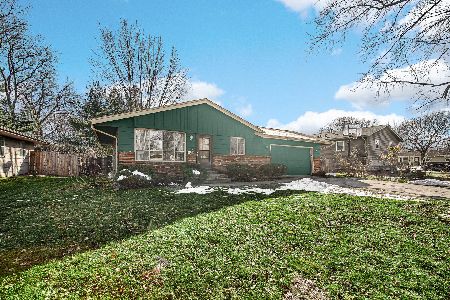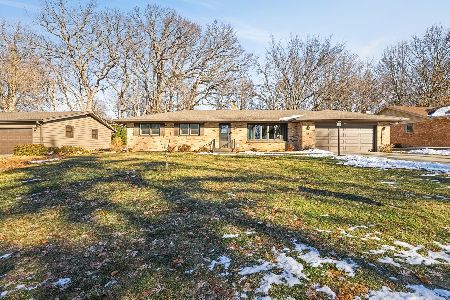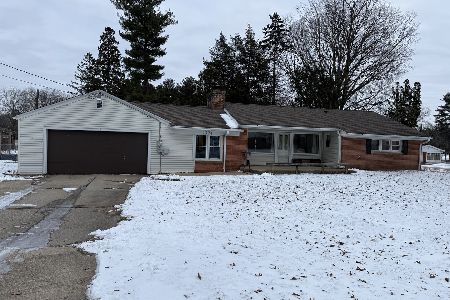5005 David Drive, Rockford, Illinois 61108
$150,500
|
Sold
|
|
| Status: | Closed |
| Sqft: | 2,214 |
| Cost/Sqft: | $65 |
| Beds: | 4 |
| Baths: | 2 |
| Year Built: | 1964 |
| Property Taxes: | $4,020 |
| Days On Market: | 1824 |
| Lot Size: | 0,28 |
Description
YOU WILL BE GREETED BY A GRAND ENTRANCE IN THIS STUNNING 2 STORY HOME WITH PRIVATE BACK YARD! There is plenty of room for everyone and everything in this home that boasts gorgeous wood floors. The formal living room is open to the formal dining room. The kitchen features light colored cabinets, a long breakfast bar that can double as a desk area/more counter space, and two windows over the sink that overlook the yard. The cozy carpeted family room has a fabulous stone surround electric fireplace and sliders that lead to a patio. Four generous sized bedrooms with wood floors are upstairs as well as a second bathroom with double sink vanity. There is an enormous finished rec room in the basement with plenty of room for entertaining. The roof was replaced 4 years ago, furnace and A/C in 2010, and the garage door was replaced in 2020. Storage shed. PLENTY OF ROOM TO ENTERTAIN BOTH INDOORS AND OUT!
Property Specifics
| Single Family | |
| — | |
| — | |
| 1964 | |
| Full | |
| — | |
| No | |
| 0.28 |
| Winnebago | |
| — | |
| 0 / Not Applicable | |
| None | |
| Public | |
| Public Sewer | |
| 10977231 | |
| 1228355001 |
Nearby Schools
| NAME: | DISTRICT: | DISTANCE: | |
|---|---|---|---|
|
Grade School
Gregory Elementary School |
205 | — | |
|
Middle School
Eisenhower Middle School |
205 | Not in DB | |
|
High School
Guilford High School |
205 | Not in DB | |
Property History
| DATE: | EVENT: | PRICE: | SOURCE: |
|---|---|---|---|
| 18 Mar, 2021 | Sold | $150,500 | MRED MLS |
| 4 Feb, 2021 | Under contract | $145,000 | MRED MLS |
| 22 Jan, 2021 | Listed for sale | $145,000 | MRED MLS |








































Room Specifics
Total Bedrooms: 4
Bedrooms Above Ground: 4
Bedrooms Below Ground: 0
Dimensions: —
Floor Type: —
Dimensions: —
Floor Type: —
Dimensions: —
Floor Type: —
Full Bathrooms: 2
Bathroom Amenities: —
Bathroom in Basement: 0
Rooms: Recreation Room
Basement Description: Partially Finished
Other Specifics
| 2 | |
| — | |
| — | |
| Patio | |
| Corner Lot,Fenced Yard | |
| 162.35 X 75.00 X 161.62 X | |
| — | |
| None | |
| Hardwood Floors, First Floor Full Bath, Separate Dining Room, Some Wall-To-Wall Cp | |
| Range, Dishwasher, Refrigerator, Water Softener Owned | |
| Not in DB | |
| — | |
| — | |
| — | |
| Electric |
Tax History
| Year | Property Taxes |
|---|---|
| 2021 | $4,020 |
Contact Agent
Nearby Similar Homes
Nearby Sold Comparables
Contact Agent
Listing Provided By
Keller Williams Realty Signature






