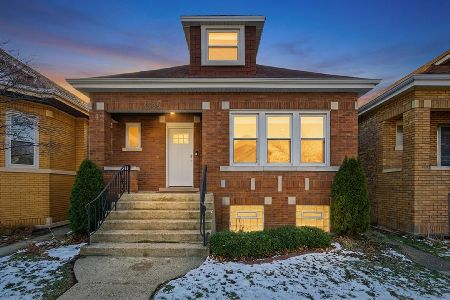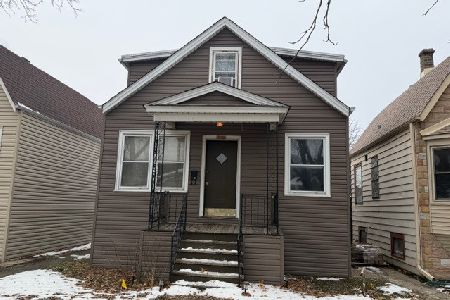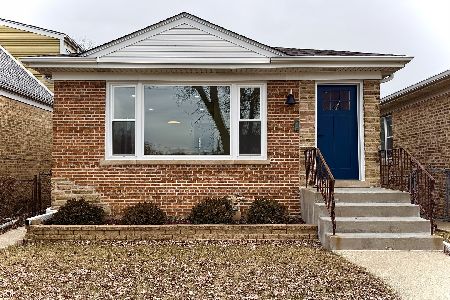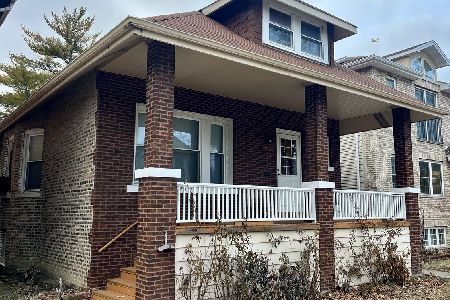5005 Foster Avenue, Forest Glen, Chicago, Illinois 60630
$421,900
|
Sold
|
|
| Status: | Closed |
| Sqft: | 2,643 |
| Cost/Sqft: | $159 |
| Beds: | 4 |
| Baths: | 3 |
| Year Built: | 1913 |
| Property Taxes: | $5,517 |
| Days On Market: | 2883 |
| Lot Size: | 0,00 |
Description
Charming, affordable 4BR/3BA residence in desirable Forest Glen in coveted Beaubien School district. Complete gut-rehab is bigger than it looks. Never lived-in, Like new-construction offering all luxury appointments. Tons of natural light. Great layout for entertaining & good separation of spaces with bedrooms & baths in all levels. LR with receiving foyer, separate DR, & family/breakfast room. Gourmet open kitchen features crisp white cabinetry, Quartz counter tops & stainless steel appliances. C. tile/marble spa-like baths. Large bedrooms &Closet galore. 2nd fl has two large bedrooms with master opening to a huge terrace. Finished basement boasts family room, 4th bedroom, bath, laundry & plenty of storage. Espresso stained hardwood floors on main areas. All new systems, windows, roof, siding, porches, high efficiency mechanicals & Energy Star rated appliances. Huge rear deck and great sunny yard . 2-car garage. Convenient location near Metra, Expressways and Mariano's.
Property Specifics
| Single Family | |
| — | |
| Contemporary | |
| 1913 | |
| Full,English | |
| CONTEMPORARY | |
| No | |
| — |
| Cook | |
| Forest Glen | |
| 0 / Not Applicable | |
| None | |
| Public | |
| Public Sewer | |
| 09875027 | |
| 13094010340000 |
Nearby Schools
| NAME: | DISTRICT: | DISTANCE: | |
|---|---|---|---|
|
Grade School
Beaubien Elementary School |
299 | — | |
|
High School
Taft High School |
299 | Not in DB | |
Property History
| DATE: | EVENT: | PRICE: | SOURCE: |
|---|---|---|---|
| 24 Apr, 2018 | Sold | $421,900 | MRED MLS |
| 18 Mar, 2018 | Under contract | $419,900 | MRED MLS |
| 6 Mar, 2018 | Listed for sale | $419,900 | MRED MLS |
| 26 Jul, 2021 | Sold | $510,000 | MRED MLS |
| 10 Jun, 2021 | Under contract | $530,000 | MRED MLS |
| 4 Jun, 2021 | Listed for sale | $530,000 | MRED MLS |
Room Specifics
Total Bedrooms: 4
Bedrooms Above Ground: 4
Bedrooms Below Ground: 0
Dimensions: —
Floor Type: Hardwood
Dimensions: —
Floor Type: Hardwood
Dimensions: —
Floor Type: Carpet
Full Bathrooms: 3
Bathroom Amenities: —
Bathroom in Basement: 1
Rooms: Utility Room-Lower Level,Recreation Room,Foyer,Terrace,Deck
Basement Description: Finished
Other Specifics
| 2 | |
| Brick/Mortar | |
| — | |
| Deck | |
| — | |
| 24 X 126 | |
| — | |
| None | |
| Hardwood Floors, First Floor Laundry, First Floor Full Bath | |
| — | |
| Not in DB | |
| — | |
| — | |
| — | |
| — |
Tax History
| Year | Property Taxes |
|---|---|
| 2018 | $5,517 |
| 2021 | $5,783 |
Contact Agent
Nearby Similar Homes
Nearby Sold Comparables
Contact Agent
Listing Provided By
Conlon: A Real Estate Company










