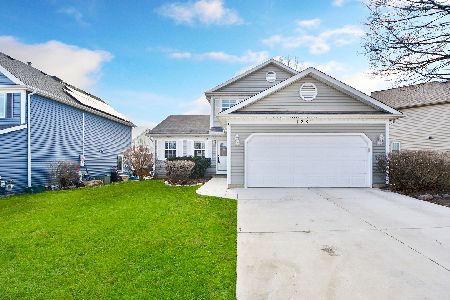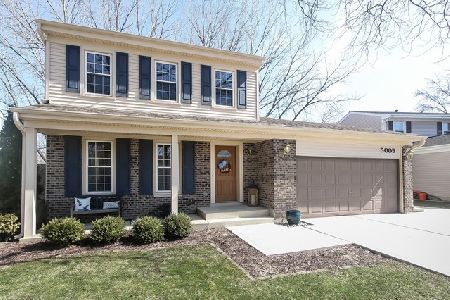5005 Lichfield Drive, Hoffman Estates, Illinois 60010
$362,133
|
Sold
|
|
| Status: | Closed |
| Sqft: | 1,659 |
| Cost/Sqft: | $222 |
| Beds: | 3 |
| Baths: | 3 |
| Year Built: | 1978 |
| Property Taxes: | $7,052 |
| Days On Market: | 1645 |
| Lot Size: | 0,10 |
Description
This MOVE-IN-READY 4 bedroom 2.5 bath home is sure to impress! This property features stunning brick curb appeal, an expansive driveway with ample guest parking, and a charming front porch perfect for enjoying your morning coffee! Enter through the foyer and note the fresh neutral paint, durable wood floors, contemporary lighting, & an open concept living room/dining room perfect for entertaining! Enjoy the EAT-IN OPEN CONCEPT KITCHEN adjoined to the sunny family room! This UPGRADED KITCHEN features beautiful GRANITE counters, STAINLESS STEEL appliances, & views to the beautiful backyard! Enjoy a truly private lot, backing to Colony Preserve, from your covered patio or relax on your private deck! Unwind in the primary suite boasting dual closets & a completely renovated en suite! The primary bath offers stunning marble details, a luxurious glass shower door, & upgraded lighting! Both full bathrooms are equipped with bidets. Guests can enjoy their choice of bedrooms! This rarely available floorplan offers A WALK-OUT BASEMENT with a 4TH BEDROOM- perfect for your home office or extended guests! The FINISHED WALK-OUT BASEMENT also includes an expansive rec room, plenty of storage space, & tons of natural sunlight! PRIDE IN OWNERSHIP SHOWS- FRESH landscaping, FRESH paint, 6 year old Roof, 6 year old Furnace, 2020 AC, 2021 humidifier, 2021 sump pump, 2020 Smart garage door, NEW storm door, Smart lights in primary bedroom, NEST thermostat, NEWLY remodeled powder room, NEWLY renovated primary bathroom, & MORE! Incredible location backing to wooded nature preserve near parks, restaurants, shopping, & entertainment! LOW TAXES, SPACIOUS FLOORPLAN, & HIGHLY RATED SCHOOLS (FREMD)! Easy access to major highways and Metra! This meticulously maintained home is the one you've been waiting for!
Property Specifics
| Single Family | |
| — | |
| — | |
| 1978 | |
| Walkout | |
| — | |
| No | |
| 0.1 |
| Cook | |
| — | |
| — / Not Applicable | |
| None | |
| Public | |
| Public Sewer | |
| 11202050 | |
| 02183090290000 |
Nearby Schools
| NAME: | DISTRICT: | DISTANCE: | |
|---|---|---|---|
|
Grade School
Marion Jordan Elementary School |
15 | — | |
|
Middle School
Walter R Sundling Junior High Sc |
15 | Not in DB | |
|
High School
Wm Fremd High School |
211 | Not in DB | |
Property History
| DATE: | EVENT: | PRICE: | SOURCE: |
|---|---|---|---|
| 22 Apr, 2010 | Sold | $256,000 | MRED MLS |
| 14 Oct, 2009 | Under contract | $284,900 | MRED MLS |
| — | Last price change | $290,900 | MRED MLS |
| 27 Aug, 2009 | Listed for sale | $299,900 | MRED MLS |
| 7 May, 2015 | Sold | $312,500 | MRED MLS |
| 21 Mar, 2015 | Under contract | $325,000 | MRED MLS |
| 13 Mar, 2015 | Listed for sale | $325,000 | MRED MLS |
| 15 May, 2020 | Sold | $320,000 | MRED MLS |
| 23 Mar, 2020 | Under contract | $334,900 | MRED MLS |
| 19 Mar, 2020 | Listed for sale | $334,900 | MRED MLS |
| 1 Dec, 2021 | Sold | $362,133 | MRED MLS |
| 26 Sep, 2021 | Under contract | $369,000 | MRED MLS |
| 27 Aug, 2021 | Listed for sale | $369,000 | MRED MLS |

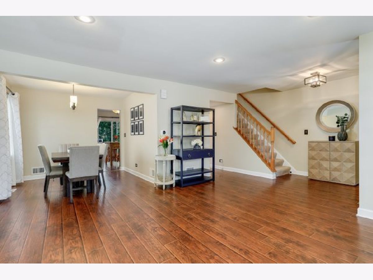
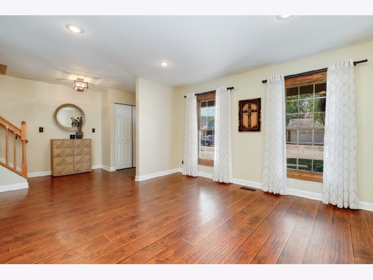
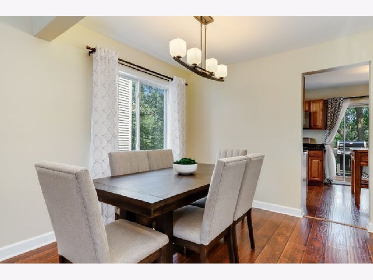
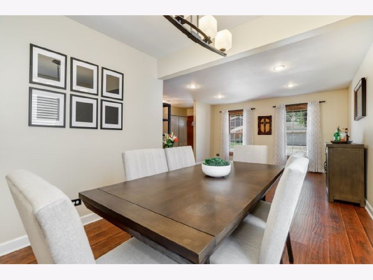
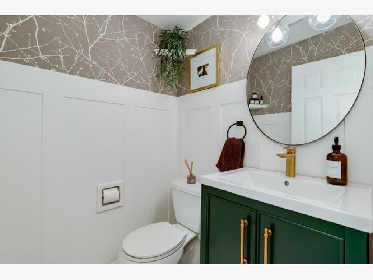
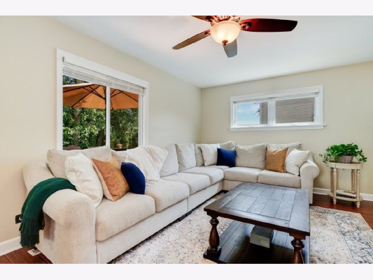
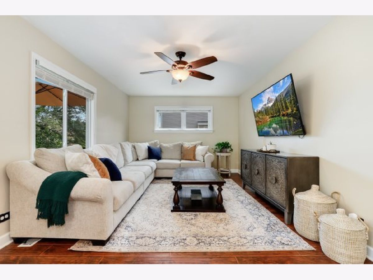
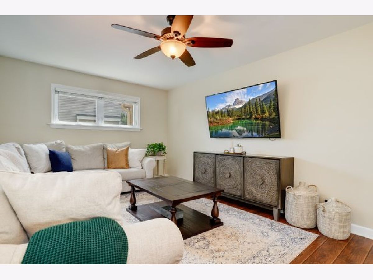
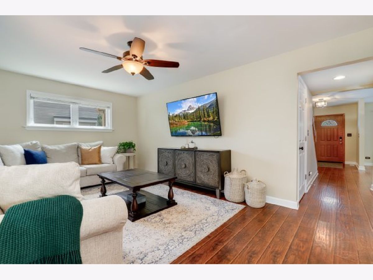
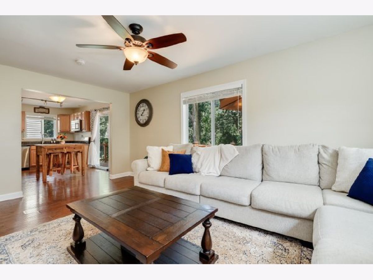
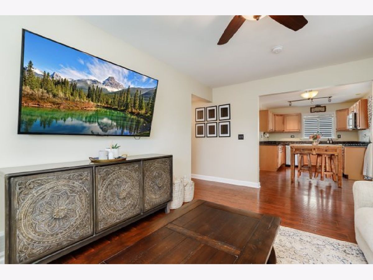
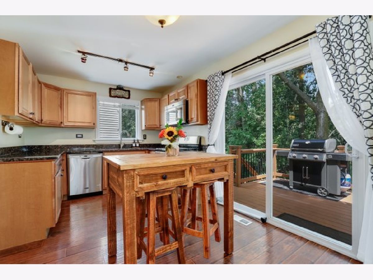
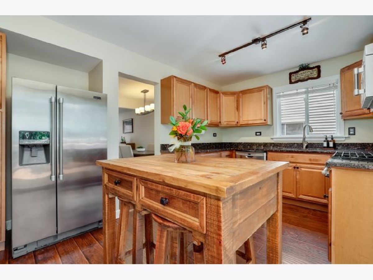
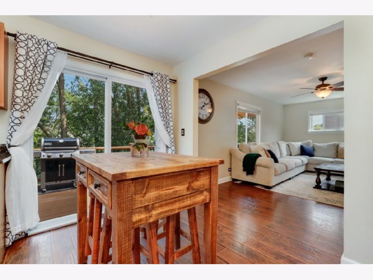
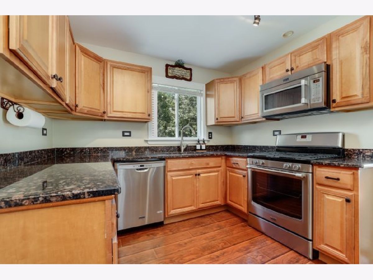
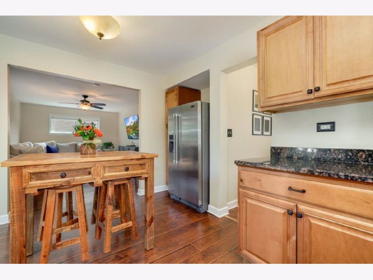

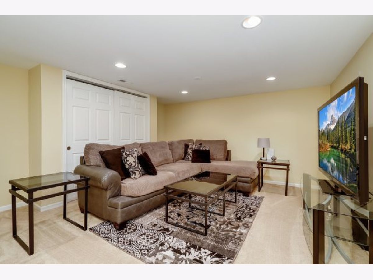

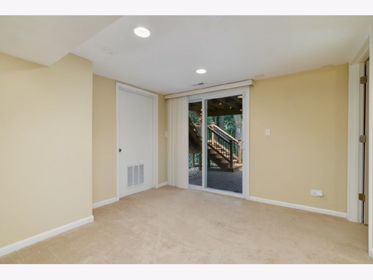
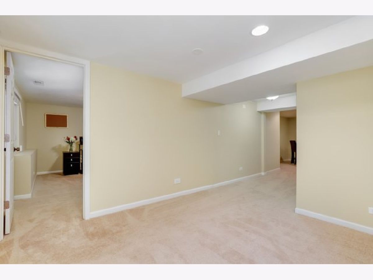
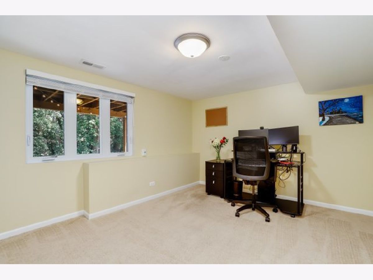
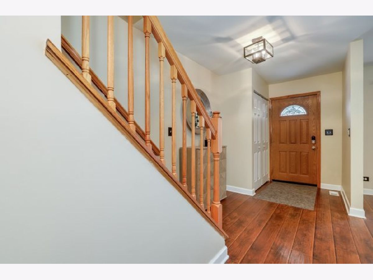

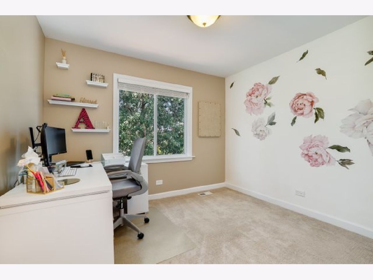
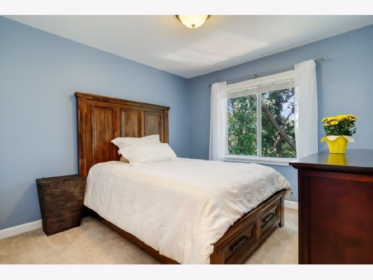
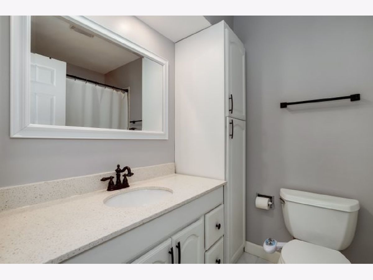
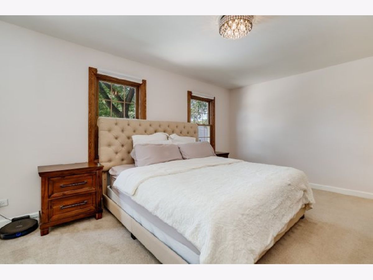
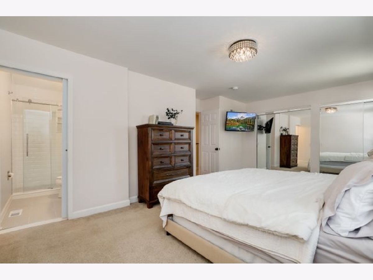
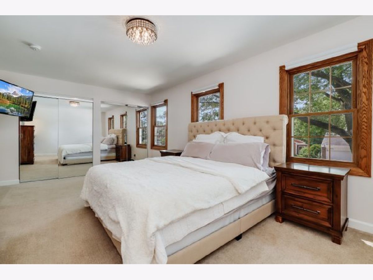
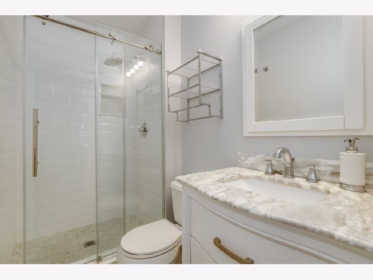
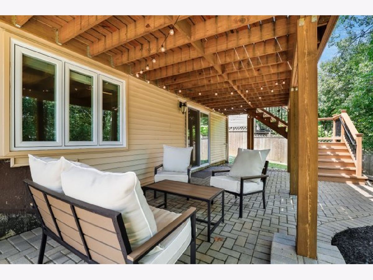

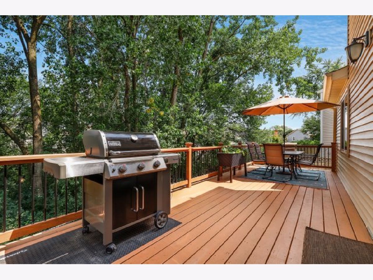




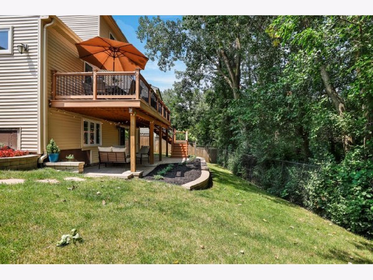
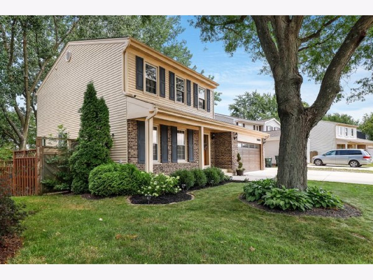
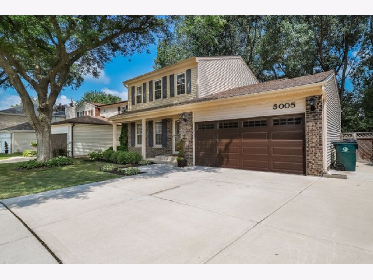
Room Specifics
Total Bedrooms: 4
Bedrooms Above Ground: 3
Bedrooms Below Ground: 1
Dimensions: —
Floor Type: Carpet
Dimensions: —
Floor Type: Carpet
Dimensions: —
Floor Type: Carpet
Full Bathrooms: 3
Bathroom Amenities: Separate Shower,Bidet
Bathroom in Basement: 0
Rooms: Breakfast Room,Other Room,Recreation Room
Basement Description: Partially Finished
Other Specifics
| 2.5 | |
| — | |
| — | |
| Deck, Patio, Porch, Storms/Screens | |
| — | |
| 4308 | |
| Unfinished | |
| Full | |
| Wood Laminate Floors | |
| Range, Microwave, Dishwasher, High End Refrigerator, Freezer, Washer, Dryer, Disposal, Trash Compactor, Stainless Steel Appliance(s) | |
| Not in DB | |
| Park, Lake, Curbs, Sidewalks, Street Paved | |
| — | |
| — | |
| — |
Tax History
| Year | Property Taxes |
|---|---|
| 2010 | $5,358 |
| 2015 | $8,002 |
| 2020 | $6,545 |
| 2021 | $7,052 |
Contact Agent
Nearby Similar Homes
Nearby Sold Comparables
Contact Agent
Listing Provided By
Redfin Corporation





