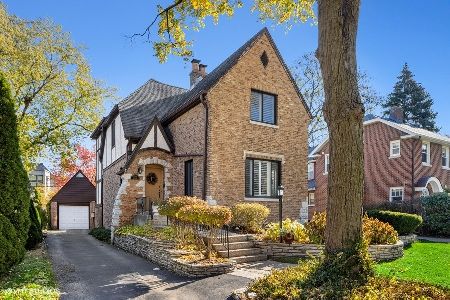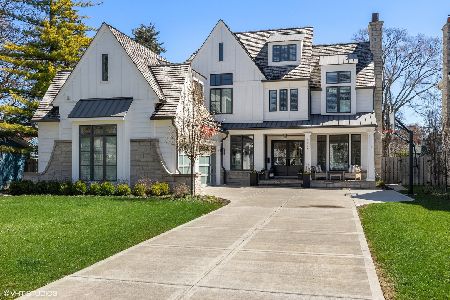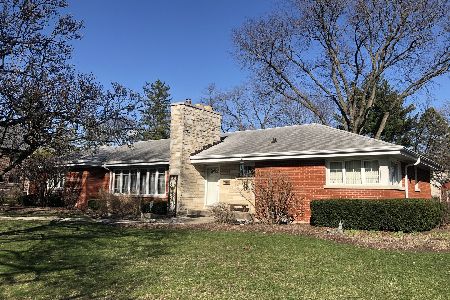5005 Woodland Avenue, Western Springs, Illinois 60558
$657,500
|
Sold
|
|
| Status: | Closed |
| Sqft: | 2,581 |
| Cost/Sqft: | $271 |
| Beds: | 4 |
| Baths: | 3 |
| Year Built: | 1935 |
| Property Taxes: | $10,915 |
| Days On Market: | 2544 |
| Lot Size: | 0,21 |
Description
Stone Tudor Storybook Charmer in PREMIUM interior Forest Hills Location! Walk to train, town and parks! Kitchen 4 years new, Master bath 2 years new. New boiler and water heater. Windows have been updated. Gracious living room with gorgeous stone fireplace, hardwood floors, built-ins and archway. Nearly new kitchen with custom cabinets granite and stainless is open to the family room that features surround sound and cozy fireplace. Spacious master suite with new steam shower! Formal dining room for entertaining with access to adorable enclosed porch! Step outside to the AMAZING fully fenced backyard with newer deck and professional landscaping! Great house with a good mix of updates and character in one of the most coveted neighborhoods in Western Springs!
Property Specifics
| Single Family | |
| — | |
| Tudor | |
| 1935 | |
| Partial | |
| — | |
| No | |
| 0.21 |
| Cook | |
| Forest Hills | |
| 0 / Not Applicable | |
| None | |
| Community Well | |
| Public Sewer | |
| 10262120 | |
| 18072210020000 |
Nearby Schools
| NAME: | DISTRICT: | DISTANCE: | |
|---|---|---|---|
|
Grade School
Forest Hills Elementary School |
101 | — | |
|
High School
Lyons Twp High School |
204 | Not in DB | |
|
Alternate Elementary School
Mcclure Junior High School |
— | Not in DB | |
Property History
| DATE: | EVENT: | PRICE: | SOURCE: |
|---|---|---|---|
| 30 Apr, 2019 | Sold | $657,500 | MRED MLS |
| 12 Mar, 2019 | Under contract | $699,000 | MRED MLS |
| — | Last price change | $749,000 | MRED MLS |
| 2 Feb, 2019 | Listed for sale | $749,000 | MRED MLS |
| 28 Dec, 2021 | Sold | $717,000 | MRED MLS |
| 28 Nov, 2021 | Under contract | $699,000 | MRED MLS |
| 20 Nov, 2021 | Listed for sale | $699,000 | MRED MLS |
Room Specifics
Total Bedrooms: 4
Bedrooms Above Ground: 4
Bedrooms Below Ground: 0
Dimensions: —
Floor Type: Carpet
Dimensions: —
Floor Type: Hardwood
Dimensions: —
Floor Type: Carpet
Full Bathrooms: 3
Bathroom Amenities: Steam Shower,Double Sink
Bathroom in Basement: 0
Rooms: Eating Area,Enclosed Porch,Recreation Room
Basement Description: Finished
Other Specifics
| 1 | |
| — | |
| — | |
| — | |
| — | |
| 50X187 | |
| — | |
| Full | |
| Skylight(s), Hardwood Floors, Built-in Features | |
| Range, Microwave, Dishwasher, Refrigerator, Washer, Dryer, Stainless Steel Appliance(s) | |
| Not in DB | |
| Pool, Tennis Courts, Sidewalks, Street Lights, Street Paved | |
| — | |
| — | |
| Wood Burning, Gas Log, Gas Starter |
Tax History
| Year | Property Taxes |
|---|---|
| 2019 | $10,915 |
| 2021 | $13,782 |
Contact Agent
Nearby Similar Homes
Nearby Sold Comparables
Contact Agent
Listing Provided By
d'aprile properties











