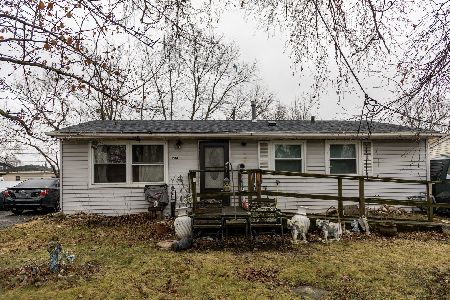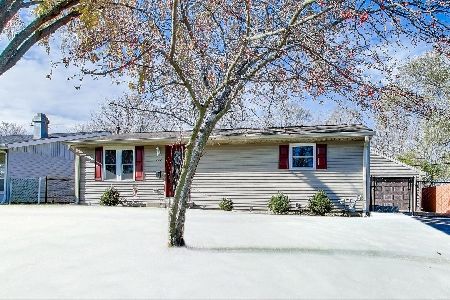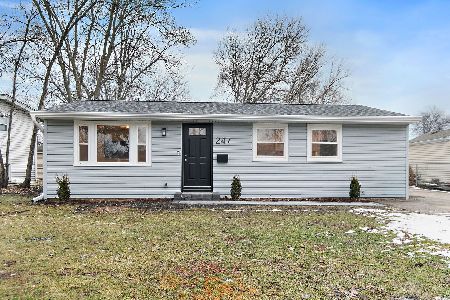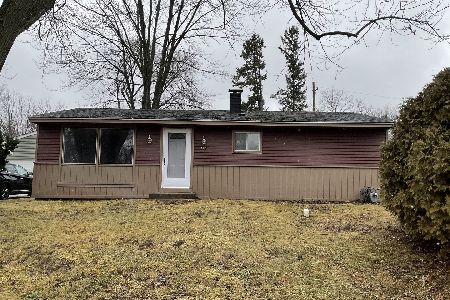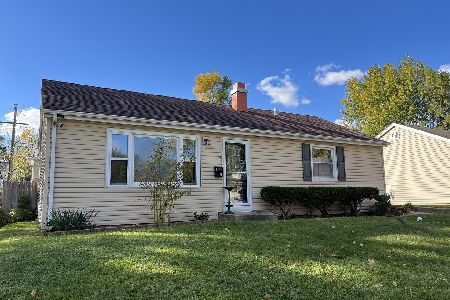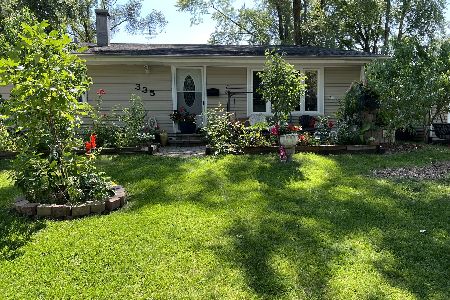5006 Bristol Court, Carpentersville, Illinois 60110
$182,000
|
Sold
|
|
| Status: | Closed |
| Sqft: | 1,160 |
| Cost/Sqft: | $159 |
| Beds: | 3 |
| Baths: | 2 |
| Year Built: | 1971 |
| Property Taxes: | $5,030 |
| Days On Market: | 2130 |
| Lot Size: | 0,12 |
Description
Welcome to 5006 Bristol Ct! With over 2000 sqft of living space, this newly remodeled, 4 bed, 2 bath ranch in a private cul-de-sac is move In ready! Enjoy brand new appliances in the kitchen, a generously sized family room with fresh paint and new carpets, as well as a separate dining room that's perfect for family dinners, game night, and so much more! The main level bathroom is totally new and features double sinks, modern finishes, and a top tier body spray shower with waterfalls. Head down to the finished basement to find what can serve as an awesome teen retreat or in-law suite. The basement has its own full bathroom, a bedroom, a bar, and a separate laundry room with brand new LG appliances. With summer around the corner, take advantage of the spacious, fenced in backyard. Come take a look!
Property Specifics
| Single Family | |
| — | |
| Ranch | |
| 1971 | |
| Full | |
| RANCH | |
| No | |
| 0.12 |
| Kane | |
| Morningside | |
| 0 / Not Applicable | |
| None | |
| Public | |
| Public Sewer | |
| 10678146 | |
| 0324129024 |
Nearby Schools
| NAME: | DISTRICT: | DISTANCE: | |
|---|---|---|---|
|
Grade School
Golfview Elementary School |
300 | — | |
|
Middle School
Carpentersville Middle School |
300 | Not in DB | |
|
High School
Dundee-crown High School |
300 | Not in DB | |
Property History
| DATE: | EVENT: | PRICE: | SOURCE: |
|---|---|---|---|
| 29 May, 2020 | Sold | $182,000 | MRED MLS |
| 19 Apr, 2020 | Under contract | $184,900 | MRED MLS |
| — | Last price change | $189,900 | MRED MLS |
| 27 Mar, 2020 | Listed for sale | $194,900 | MRED MLS |
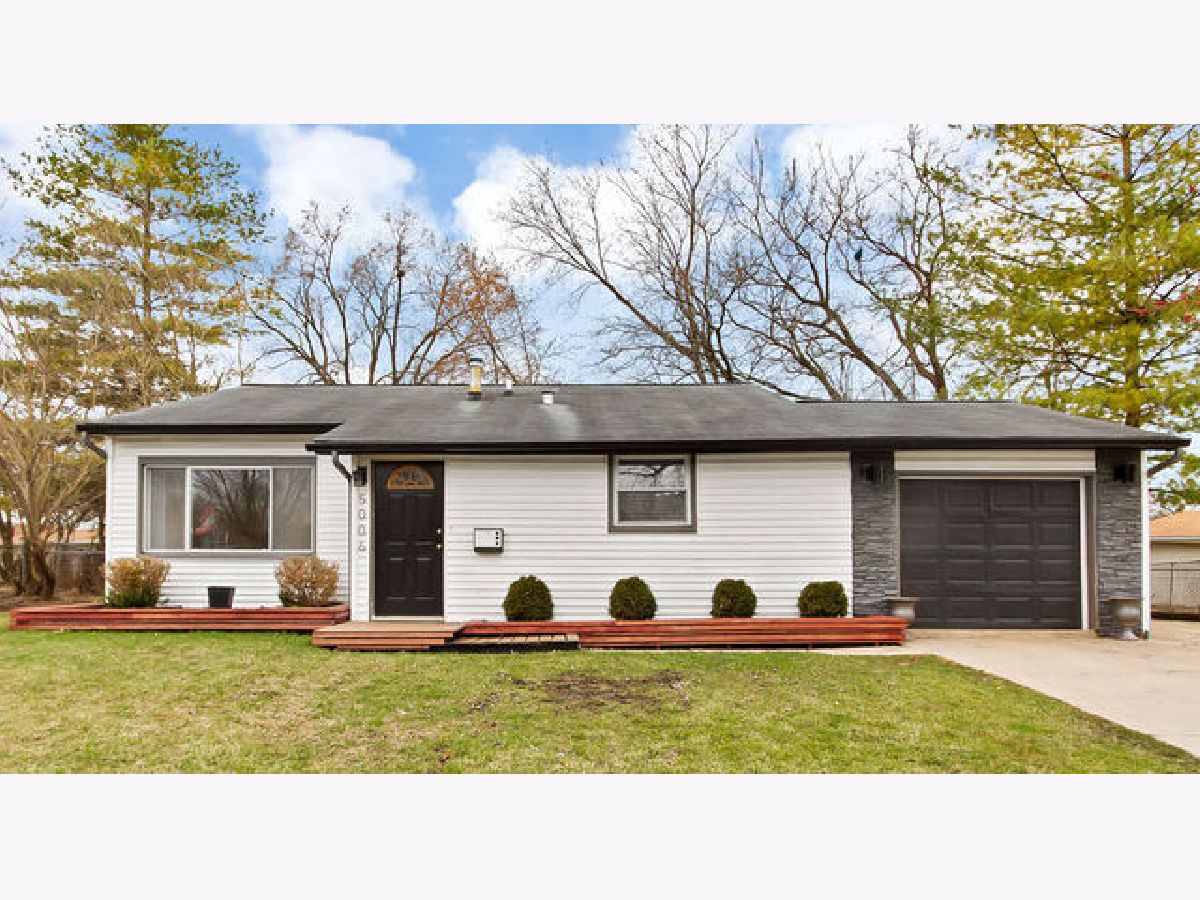
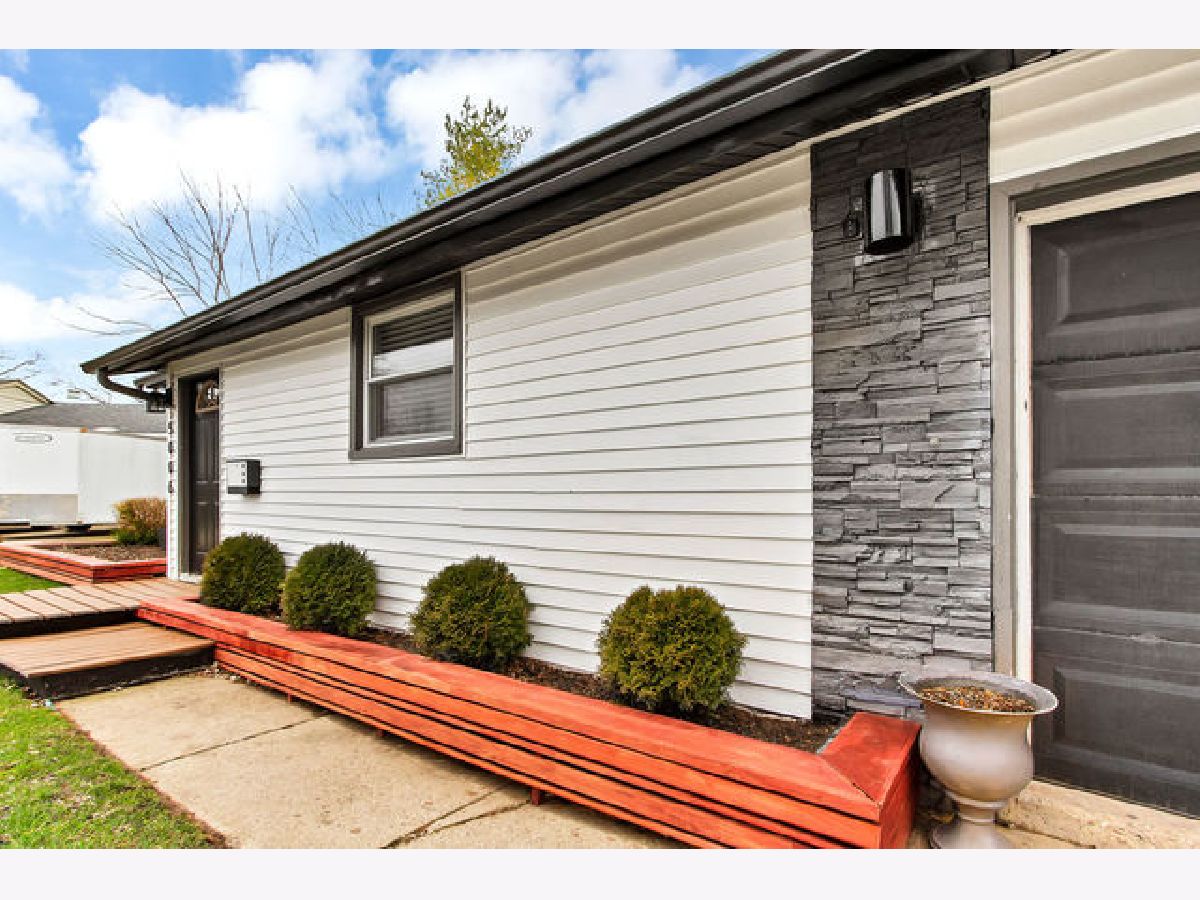

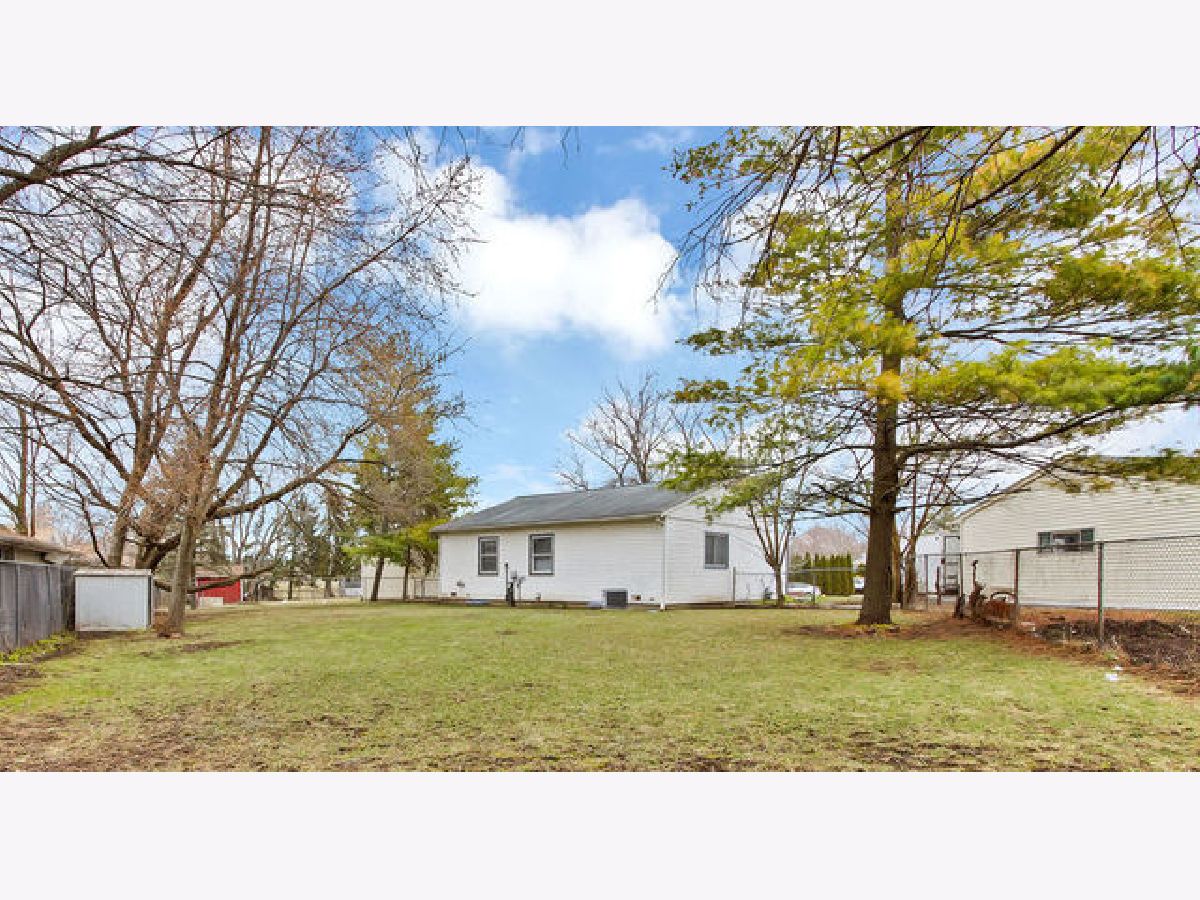
























Room Specifics
Total Bedrooms: 4
Bedrooms Above Ground: 3
Bedrooms Below Ground: 1
Dimensions: —
Floor Type: Carpet
Dimensions: —
Floor Type: Carpet
Dimensions: —
Floor Type: Carpet
Full Bathrooms: 2
Bathroom Amenities: Steam Shower,Double Sink,Full Body Spray Shower
Bathroom in Basement: 1
Rooms: —
Basement Description: Finished
Other Specifics
| 1 | |
| Concrete Perimeter | |
| Concrete,Side Drive | |
| Storms/Screens | |
| Corner Lot,Cul-De-Sac | |
| 41X126X29X130X100 | |
| Unfinished | |
| None | |
| Bar-Dry, Wood Laminate Floors, First Floor Bedroom, First Floor Full Bath | |
| Range, Dishwasher, Refrigerator, Range Hood | |
| Not in DB | |
| Curbs, Sidewalks, Street Lights, Street Paved | |
| — | |
| — | |
| — |
Tax History
| Year | Property Taxes |
|---|---|
| 2020 | $5,030 |
Contact Agent
Nearby Similar Homes
Nearby Sold Comparables
Contact Agent
Listing Provided By
Exit Strategy Realty

