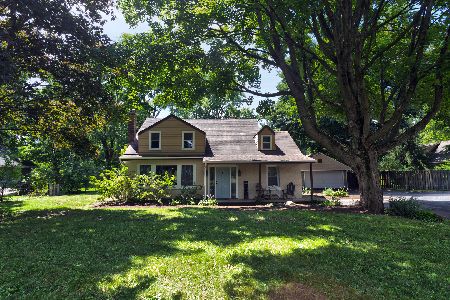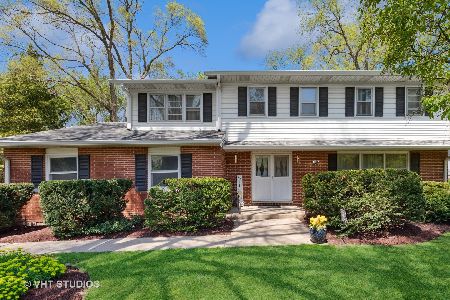5006 Kenneth Drive, Crystal Lake, Illinois 60014
$350,000
|
Sold
|
|
| Status: | Closed |
| Sqft: | 2,611 |
| Cost/Sqft: | $134 |
| Beds: | 4 |
| Baths: | 3 |
| Year Built: | 1979 |
| Property Taxes: | $8,069 |
| Days On Market: | 1762 |
| Lot Size: | 0,75 |
Description
This is one of the most pristine and thoughtfully updated homes you will step foot into. Every finish in this home has been carefully selected and completed with quality workmanship. 2600+ square feet of living space, including 4 huge bedrooms (all on the second level), 2 1/2 baths, professionally designed gourmet kitchen (with all the bells and whistles - see the list of kitchen details, too many to mention here), cozy family room with beautiful masonry fireplace and built-ins, and a large, newly stained deck. 1st floor laundry room with generous storage, and an oversized 2 1/2 car garage with tons of cabinetry for all your storage/organization needs! Home is situated on 3/4 acre perfectly manicured lawn, full of mature trees and well-maintained landscape beds - lots of established plants and flowers ready to be enjoyed! Additional details include: custom window treatments throughout, walnut floors, zoned heat/air, recently painted cedar siding, and a newer driveway (4 years old). Close to schools (highly regarded districts 47 and 155), historic downtown, 2 Metra stations, 3 Oaks Recreation Park, and the Route 14 retail corridor. This home belongs on your MUST SEE list, come see it today!
Property Specifics
| Single Family | |
| — | |
| — | |
| 1979 | |
| Full | |
| — | |
| No | |
| 0.75 |
| Mc Henry | |
| — | |
| 0 / Not Applicable | |
| None | |
| Private Well | |
| Septic-Private | |
| 11060664 | |
| 1903101016 |
Nearby Schools
| NAME: | DISTRICT: | DISTANCE: | |
|---|---|---|---|
|
Grade School
Coventry Elementary School |
47 | — | |
|
Middle School
Hannah Beardsley Middle School |
47 | Not in DB | |
|
High School
Crystal Lake Central High School |
155 | Not in DB | |
Property History
| DATE: | EVENT: | PRICE: | SOURCE: |
|---|---|---|---|
| 25 Jun, 2021 | Sold | $350,000 | MRED MLS |
| 22 Apr, 2021 | Under contract | $350,000 | MRED MLS |
| 21 Apr, 2021 | Listed for sale | $350,000 | MRED MLS |

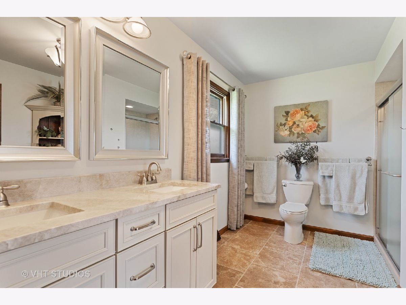
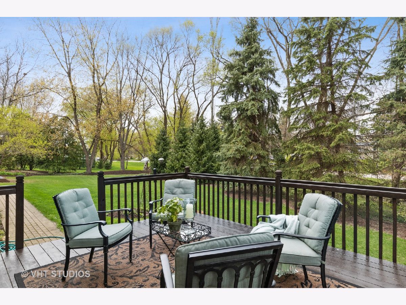
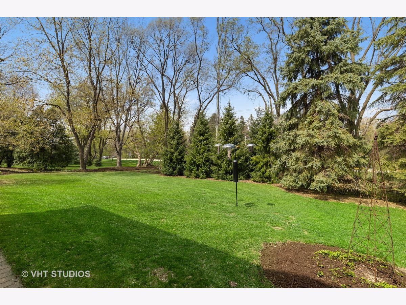
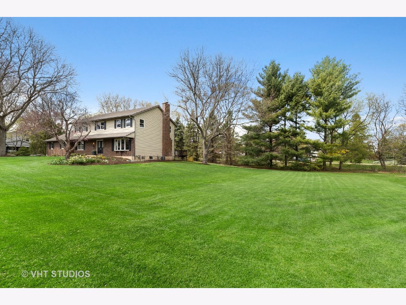
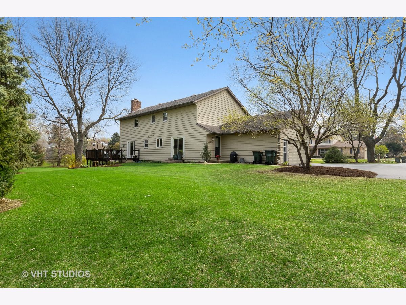
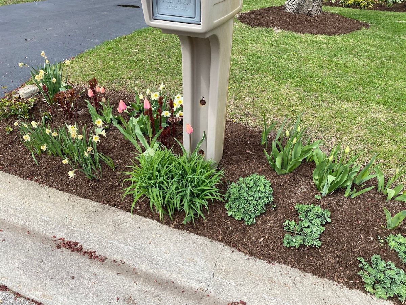
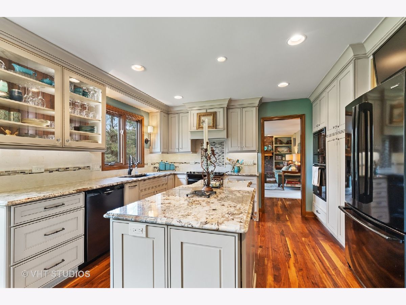
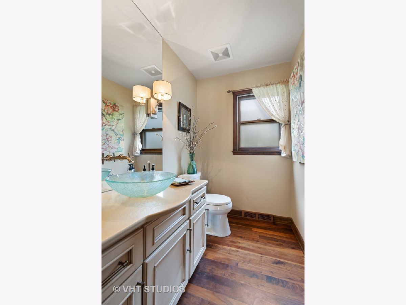
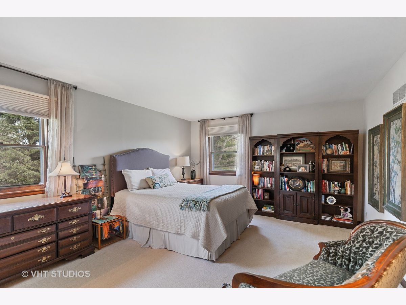
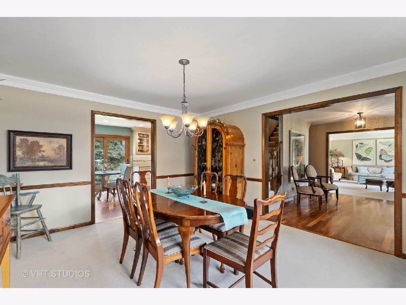
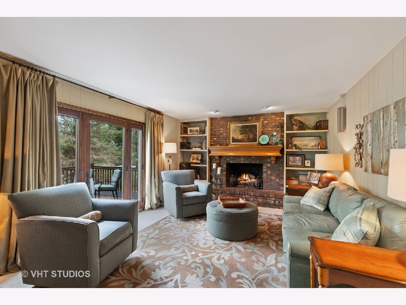
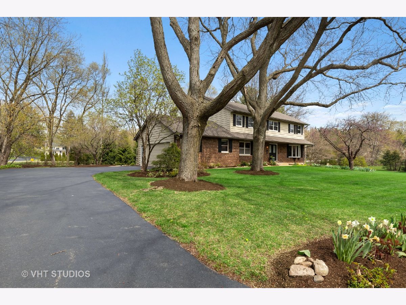
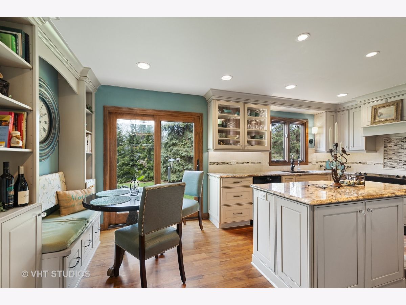
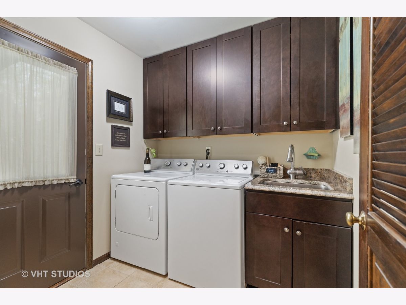
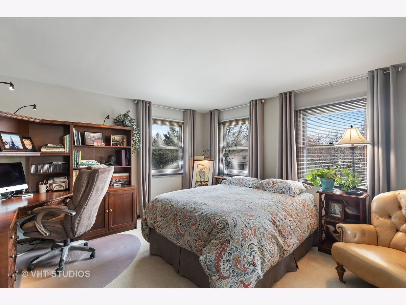
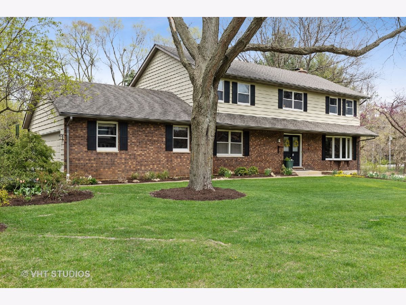
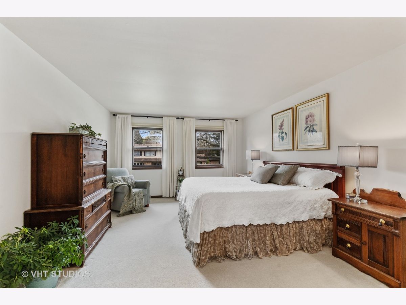
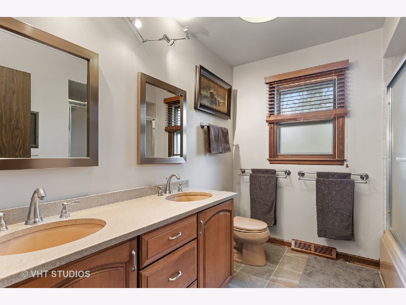
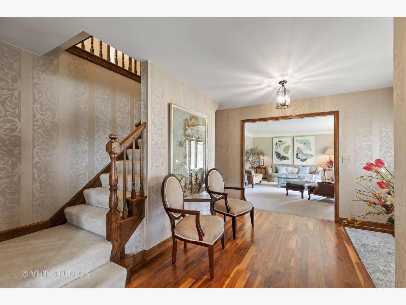
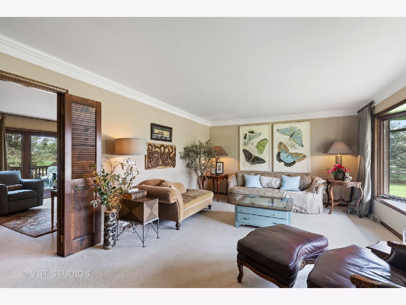
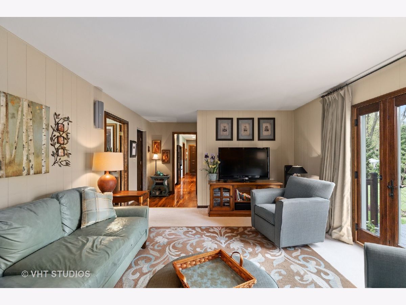
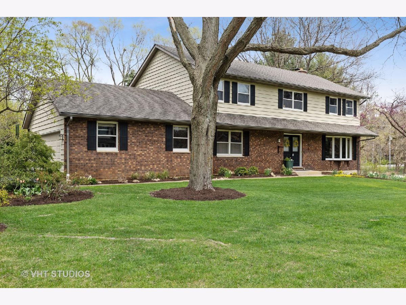
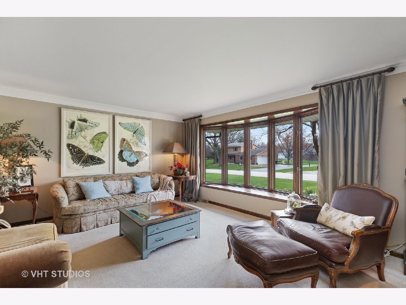
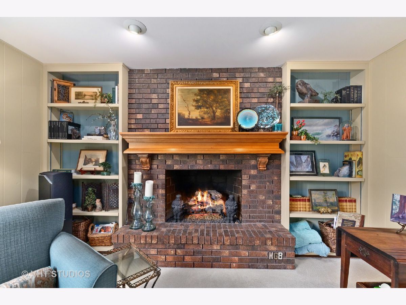
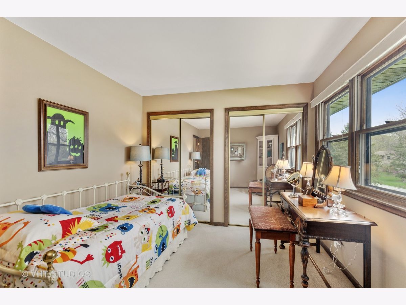
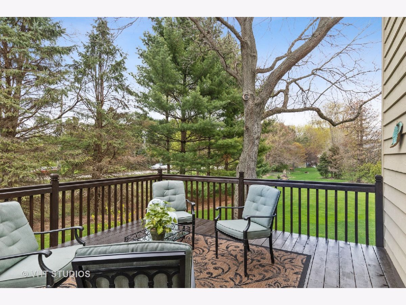
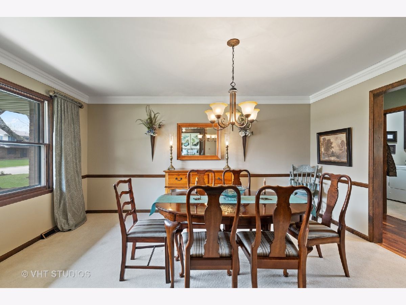
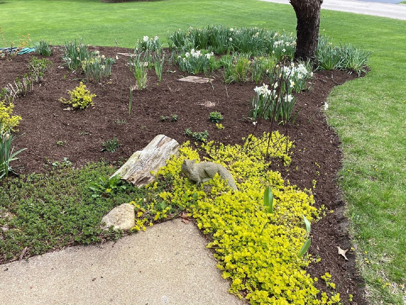
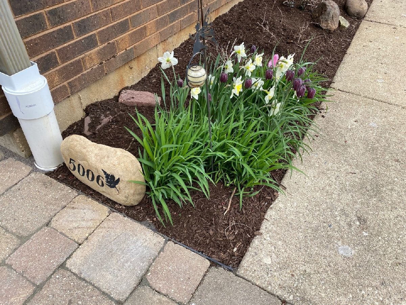
Room Specifics
Total Bedrooms: 4
Bedrooms Above Ground: 4
Bedrooms Below Ground: 0
Dimensions: —
Floor Type: Carpet
Dimensions: —
Floor Type: Carpet
Dimensions: —
Floor Type: Carpet
Full Bathrooms: 3
Bathroom Amenities: —
Bathroom in Basement: 0
Rooms: Eating Area,Foyer
Basement Description: Unfinished
Other Specifics
| 2.5 | |
| — | |
| Asphalt | |
| — | |
| Mature Trees | |
| 233X142X233X141 | |
| — | |
| Full | |
| Hardwood Floors, First Floor Laundry, Built-in Features, Walk-In Closet(s), Bookcases | |
| — | |
| Not in DB | |
| — | |
| — | |
| — | |
| Gas Log, Gas Starter |
Tax History
| Year | Property Taxes |
|---|---|
| 2021 | $8,069 |
Contact Agent
Nearby Similar Homes
Nearby Sold Comparables
Contact Agent
Listing Provided By
Baird & Warner





