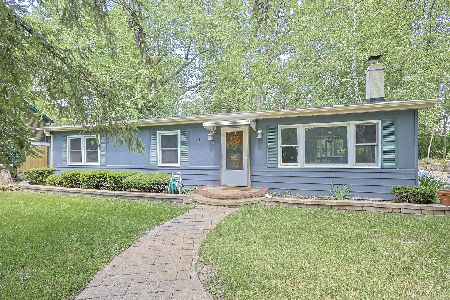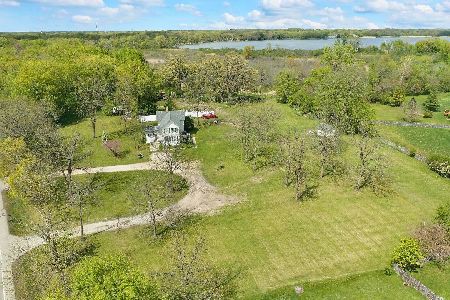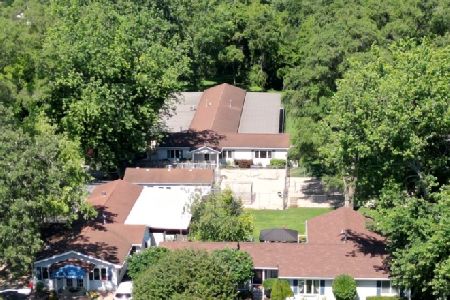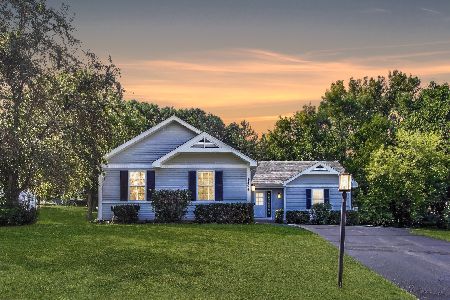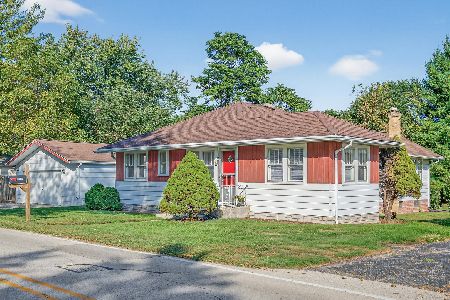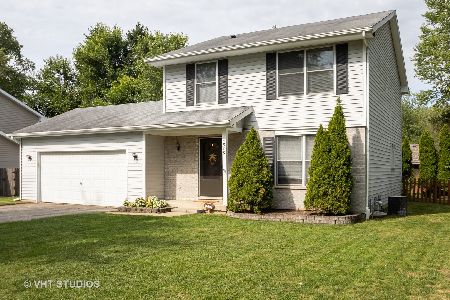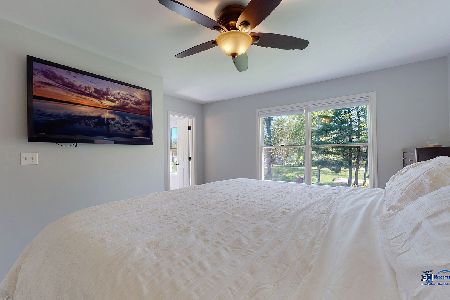5006 Pine Street, Mchenry, Illinois 60050
$162,000
|
Sold
|
|
| Status: | Closed |
| Sqft: | 1,040 |
| Cost/Sqft: | $153 |
| Beds: | 3 |
| Baths: | 2 |
| Year Built: | 1986 |
| Property Taxes: | $3,633 |
| Days On Market: | 2488 |
| Lot Size: | 0,12 |
Description
Updated and move-in ready ranch style home in the Wauconda School District with many newer features. Spacious eat-in kitchen has stainless steel appliances. Brand new master bathroom with whirlpool tub and seperated by sliding barn door. Hall bath remodeled within the past year with custom tile and new vanity and sliding door. Hardwood floors in family room. Fenced back yard and detached two car garage. Siding and windows new in 2015.
Property Specifics
| Single Family | |
| — | |
| Ranch | |
| 1986 | |
| None | |
| — | |
| No | |
| 0.12 |
| Mc Henry | |
| — | |
| 0 / Not Applicable | |
| None | |
| Private | |
| Septic-Private | |
| 10170015 | |
| 1529482005 |
Nearby Schools
| NAME: | DISTRICT: | DISTANCE: | |
|---|---|---|---|
|
Grade School
Cotton Creek School |
118 | — | |
|
Middle School
Matthews Middle School |
118 | Not in DB | |
|
High School
Wauconda Community High School |
118 | Not in DB | |
Property History
| DATE: | EVENT: | PRICE: | SOURCE: |
|---|---|---|---|
| 17 Jun, 2013 | Sold | $79,900 | MRED MLS |
| 14 May, 2013 | Under contract | $79,900 | MRED MLS |
| — | Last price change | $89,900 | MRED MLS |
| 13 Mar, 2013 | Listed for sale | $89,900 | MRED MLS |
| 21 Feb, 2019 | Sold | $162,000 | MRED MLS |
| 12 Jan, 2019 | Under contract | $159,000 | MRED MLS |
| 10 Jan, 2019 | Listed for sale | $159,000 | MRED MLS |
Room Specifics
Total Bedrooms: 3
Bedrooms Above Ground: 3
Bedrooms Below Ground: 0
Dimensions: —
Floor Type: Hardwood
Dimensions: —
Floor Type: Wood Laminate
Full Bathrooms: 2
Bathroom Amenities: Whirlpool
Bathroom in Basement: 0
Rooms: No additional rooms
Basement Description: None
Other Specifics
| 2 | |
| Concrete Perimeter | |
| Asphalt | |
| Patio | |
| Fenced Yard | |
| 75X100 | |
| — | |
| Full | |
| Hardwood Floors, First Floor Bedroom, First Floor Laundry, First Floor Full Bath | |
| Range, Microwave, Dishwasher, Refrigerator, Washer, Dryer, Stainless Steel Appliance(s) | |
| Not in DB | |
| — | |
| — | |
| — | |
| — |
Tax History
| Year | Property Taxes |
|---|---|
| 2013 | $3,349 |
| 2019 | $3,633 |
Contact Agent
Nearby Similar Homes
Nearby Sold Comparables
Contact Agent
Listing Provided By
@properties

