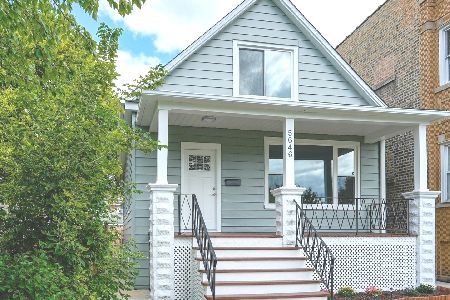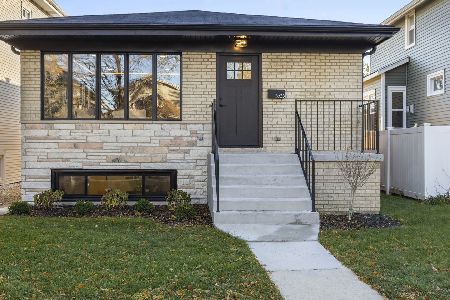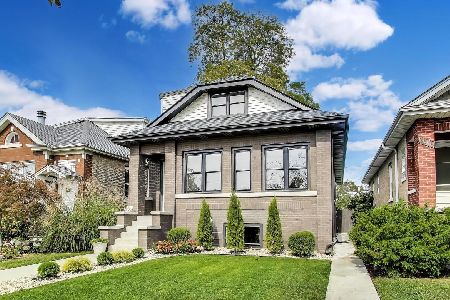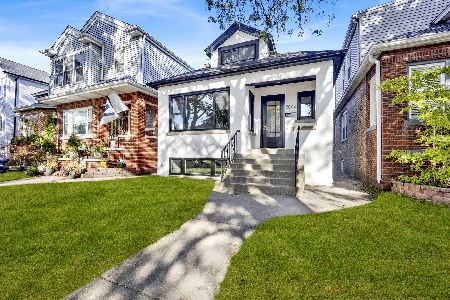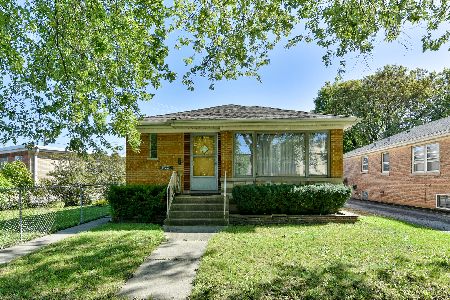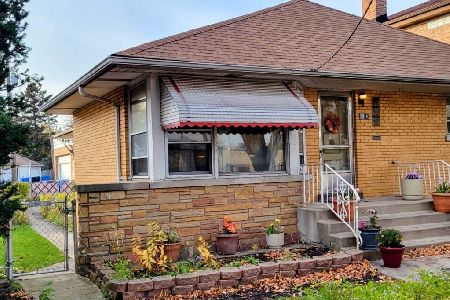5007 Central Avenue, Jefferson Park, Chicago, Illinois 60630
$277,000
|
Sold
|
|
| Status: | Closed |
| Sqft: | 1,600 |
| Cost/Sqft: | $169 |
| Beds: | 4 |
| Baths: | 2 |
| Year Built: | 1953 |
| Property Taxes: | $5,987 |
| Days On Market: | 1956 |
| Lot Size: | 0,11 |
Description
Top-rated Beaubien Elementary and Taft HS District. Bring the family to this sunny, English-style home on an 45 ft. extra wide, fully fenced lot. Property includes 4 bedrooms and 2 baths with original hardwood floors throughout. Updated, eat-in Kitchen with 42-in cherry stained maple cabinetry, granite countertops and a Bosch stainless steel appliance package. 2012 improvements include: New tear-off Roof, new kitchen, all new Windows, A/C condenser, Furnace and Water Heater (2019). Main level bath includes newer finishes and a jetted bathtub. Room to build a garage. Wide-open, unfinished basement is perfect to finish for expanded living. Walking distance to the 7-acre Jefferson Park, Park District. Walking distance to the Blue Line and Metra. Sold As-Is.
Property Specifics
| Single Family | |
| — | |
| English | |
| 1953 | |
| Full | |
| — | |
| No | |
| 0.11 |
| Cook | |
| — | |
| 0 / Not Applicable | |
| None | |
| Lake Michigan,Public | |
| Public Sewer | |
| 10740328 | |
| 13093160500000 |
Nearby Schools
| NAME: | DISTRICT: | DISTANCE: | |
|---|---|---|---|
|
Grade School
Beaubien Elementary School |
299 | — | |
|
High School
Taft High School |
299 | Not in DB | |
Property History
| DATE: | EVENT: | PRICE: | SOURCE: |
|---|---|---|---|
| 10 Aug, 2012 | Sold | $154,000 | MRED MLS |
| 14 May, 2012 | Under contract | $154,900 | MRED MLS |
| — | Last price change | $164,900 | MRED MLS |
| 17 Feb, 2012 | Listed for sale | $184,900 | MRED MLS |
| 28 Aug, 2020 | Sold | $277,000 | MRED MLS |
| 24 Jul, 2020 | Under contract | $270,000 | MRED MLS |
| 16 Jul, 2020 | Listed for sale | $270,000 | MRED MLS |
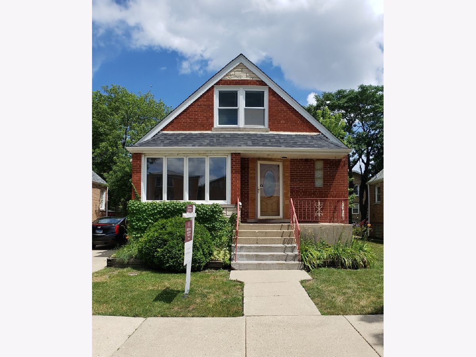
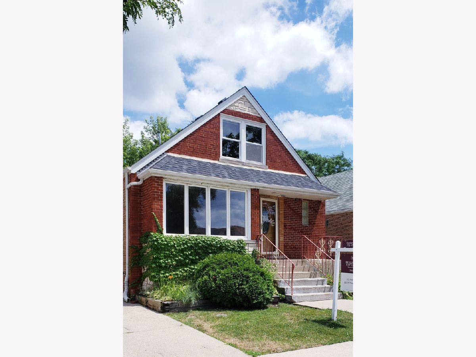
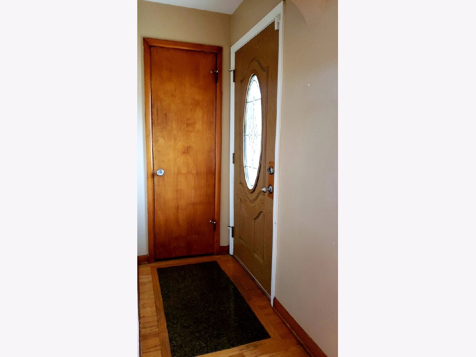
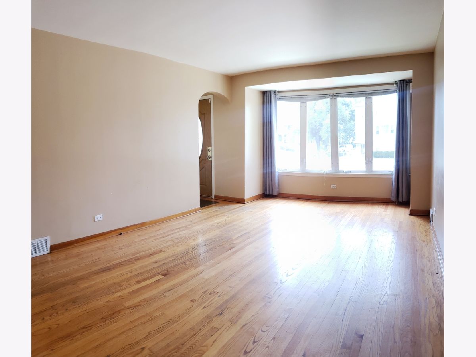
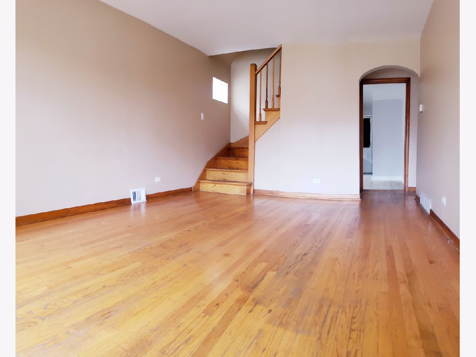
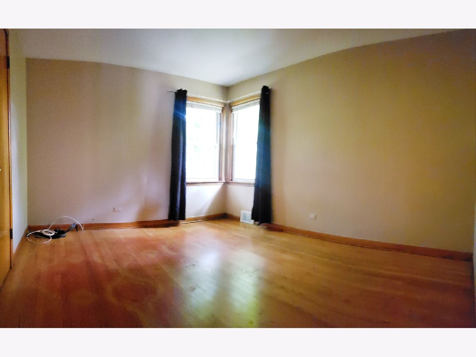
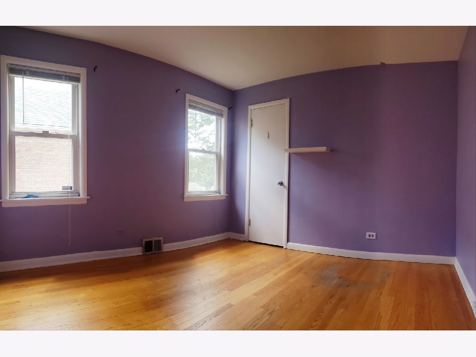
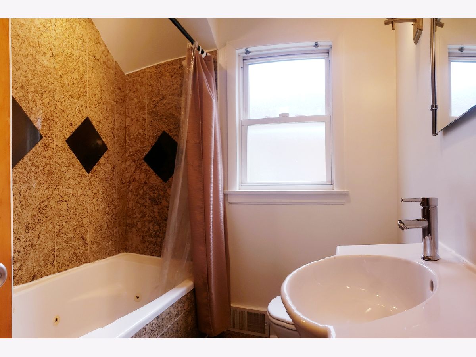
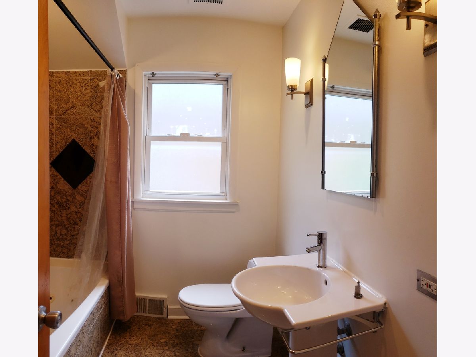
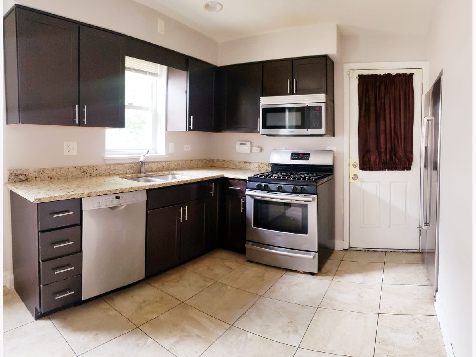
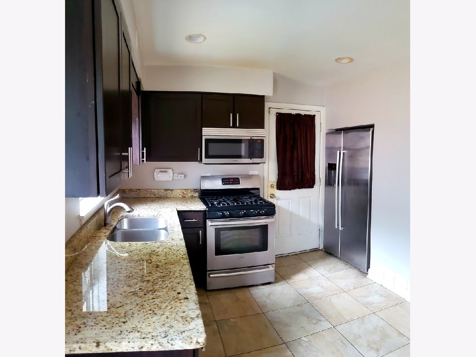
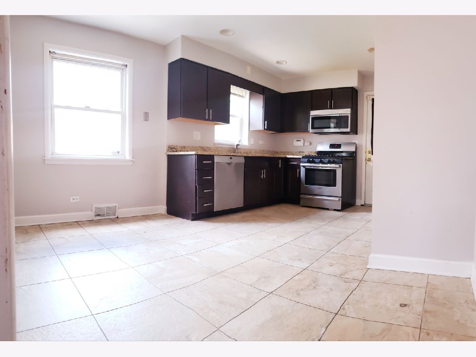
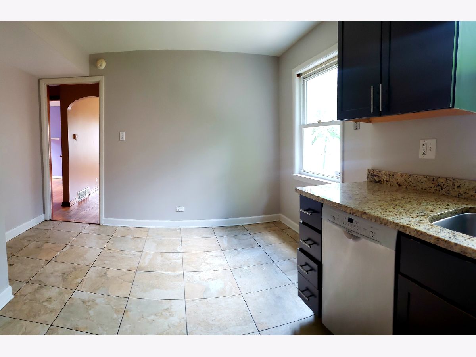
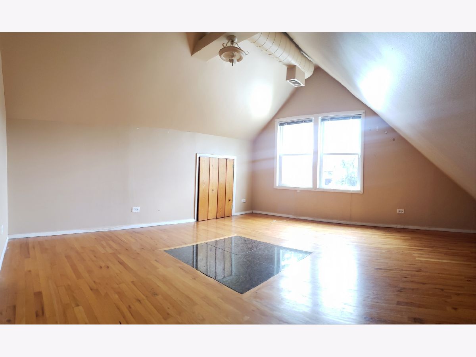
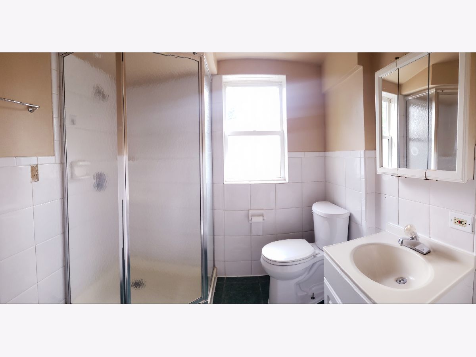
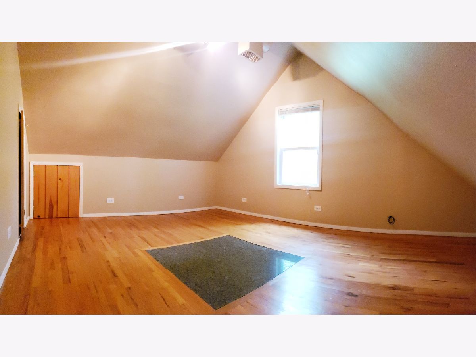
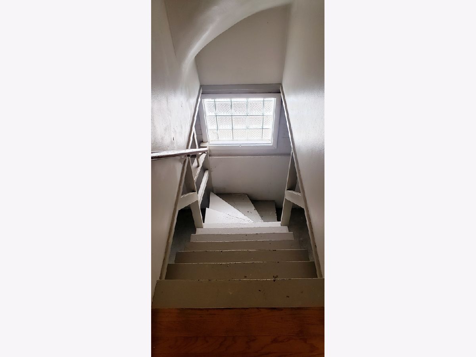
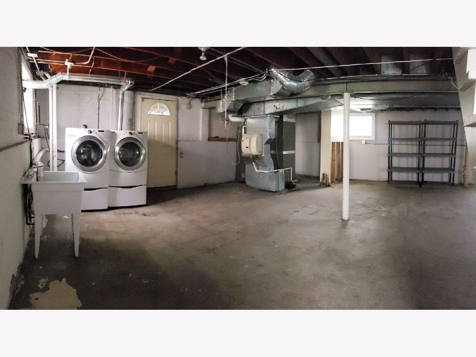
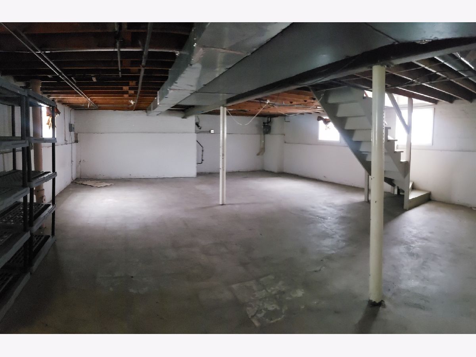
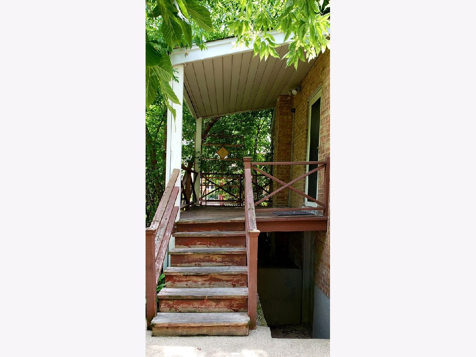
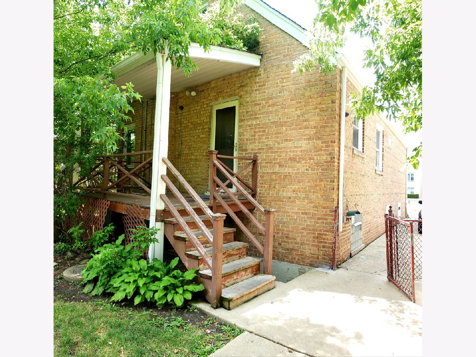
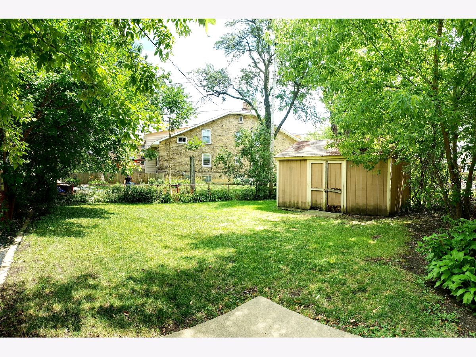
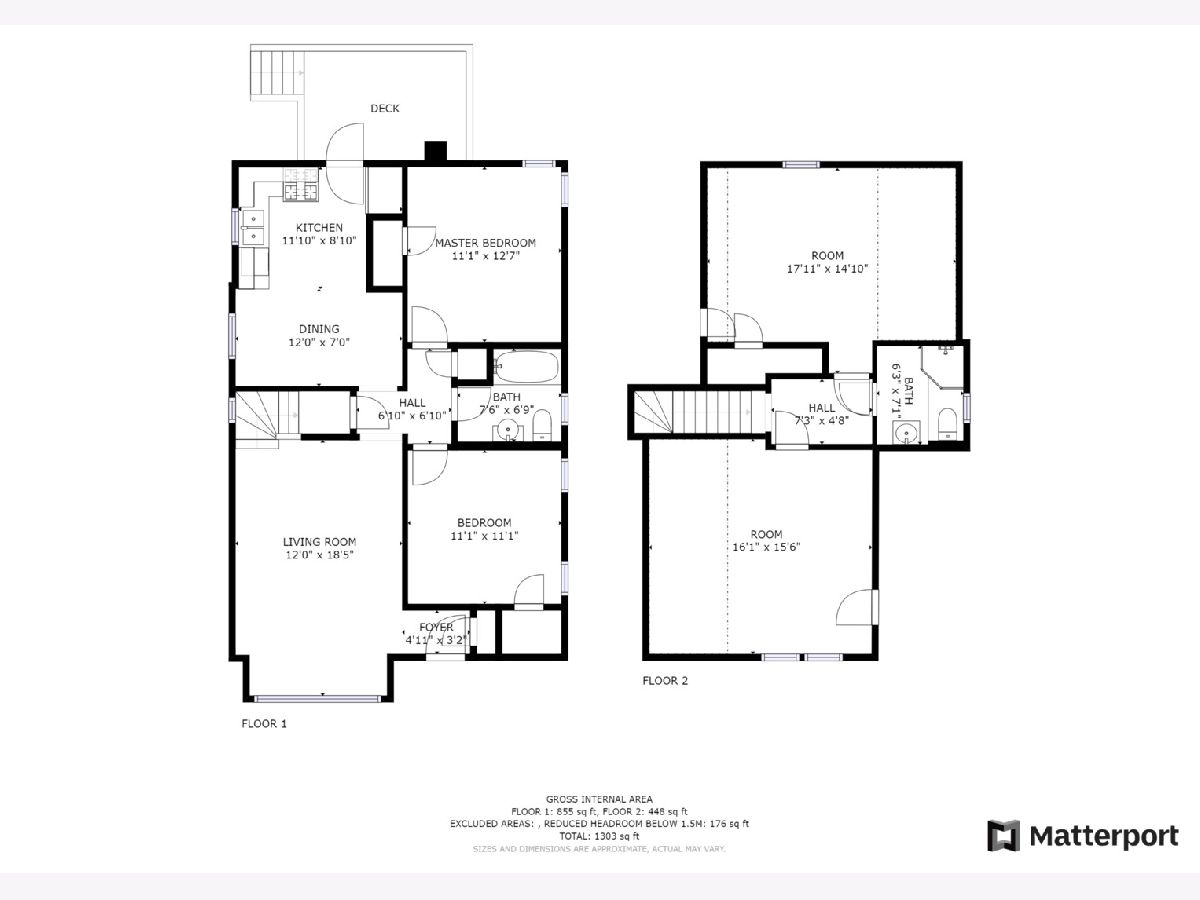
Room Specifics
Total Bedrooms: 4
Bedrooms Above Ground: 4
Bedrooms Below Ground: 0
Dimensions: —
Floor Type: Hardwood
Dimensions: —
Floor Type: Hardwood
Dimensions: —
Floor Type: Hardwood
Full Bathrooms: 2
Bathroom Amenities: Whirlpool
Bathroom in Basement: 0
Rooms: Foyer,Eating Area,Other Room
Basement Description: Unfinished
Other Specifics
| — | |
| — | |
| — | |
| — | |
| — | |
| 45X117 | |
| Finished | |
| None | |
| Hardwood Floors, First Floor Bedroom, First Floor Full Bath | |
| Range, Dishwasher, Refrigerator, Washer, Dryer, Stainless Steel Appliance(s) | |
| Not in DB | |
| — | |
| — | |
| — | |
| — |
Tax History
| Year | Property Taxes |
|---|---|
| 2012 | $4,417 |
| 2020 | $5,987 |
Contact Agent
Nearby Similar Homes
Nearby Sold Comparables
Contact Agent
Listing Provided By
Berkshire Hathaway HomeServices Chicago

