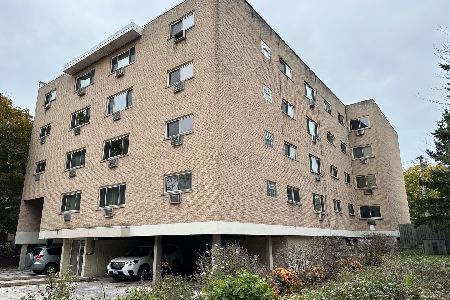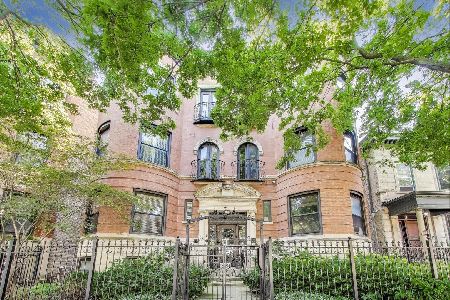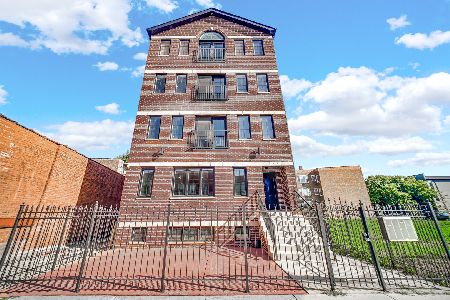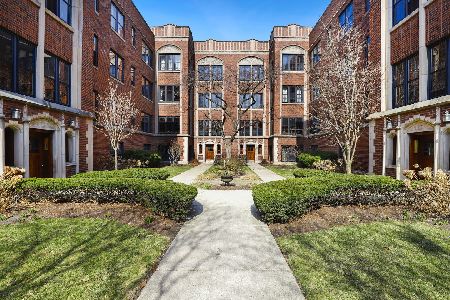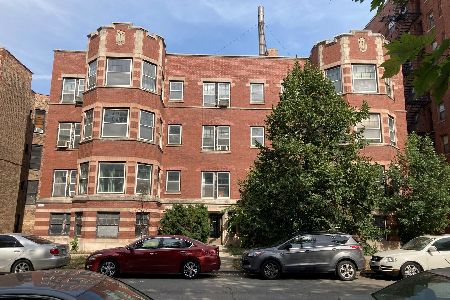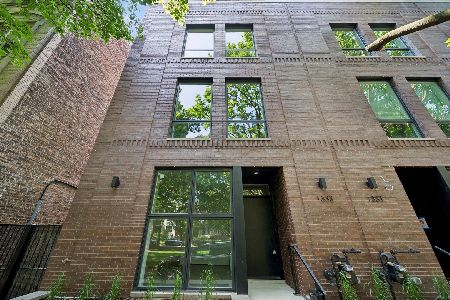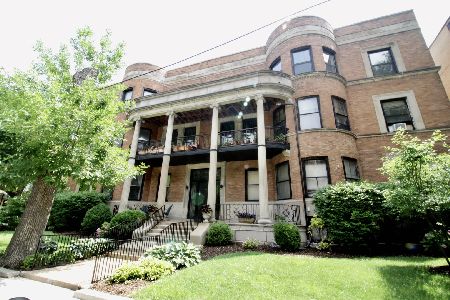5007 Dorchester Avenue, Kenwood, Chicago, Illinois 60615
$245,000
|
Sold
|
|
| Status: | Closed |
| Sqft: | 2,057 |
| Cost/Sqft: | $122 |
| Beds: | 4 |
| Baths: | 3 |
| Year Built: | 1922 |
| Property Taxes: | $6,194 |
| Days On Market: | 1802 |
| Lot Size: | 0,00 |
Description
When you walk into this condo, your breath will be taken away by its sheer size (over 2000 sq ft). All of the windows were replaced last year, so you can really appreciate all four exposures and the wonderful sunlight pouring through them. The vast living room opens through an operable vintage pocket door into a bedroom/library, both with large windows facing the avenue & Kenwood Park to the north. All the rooms are well proportioned and bright. The big kitchen has a breakfast nook area & opens to the beamed ceiling dining room with 2 big east facing windows. The enclosed back porch leads to the enclosed back stairs. The association has a lovely back & side yard & basement storage. The location couldn't be better: on a quiet one-way street, across from a popular park & Shoesmith Elementary School (rated 1+), a short walk/roll to tennis courts, public library, express bus & METRA to the Loop, & the Whole Foods/Michaels/Marshalls. It's a short bus ride to the University of Chicago, but why not bike? It's got a 95 bike score & an 89 walk score. The great restaurants and shops on 53rd St. are an easy stroll away. The electrical service to the building has been upgraded. It is unusual to get three full baths. There is so much room for working and living. You will have plenty of financial room to make all the improvements you'd like. This is the most square footage available in South Kenwood for the price. It is elegant space that will respond brilliantly to a solid rehab.
Property Specifics
| Condos/Townhomes | |
| 3 | |
| — | |
| 1922 | |
| Full | |
| TOP FLOOR | |
| No | |
| — |
| Cook | |
| — | |
| 802 / Monthly | |
| Heat,Water,Gas,Insurance,Exterior Maintenance,Lawn Care,Scavenger,Snow Removal | |
| Lake Michigan,Public | |
| Public Sewer, Sewer-Storm | |
| 10908099 | |
| 20112130351006 |
Nearby Schools
| NAME: | DISTRICT: | DISTANCE: | |
|---|---|---|---|
|
Grade School
Shoesmith Elementary School |
299 | — | |
|
High School
Kenwood Academy High School |
299 | Not in DB | |
Property History
| DATE: | EVENT: | PRICE: | SOURCE: |
|---|---|---|---|
| 22 Jan, 2021 | Sold | $245,000 | MRED MLS |
| 24 Oct, 2020 | Under contract | $250,000 | MRED MLS |
| 16 Oct, 2020 | Listed for sale | $250,000 | MRED MLS |
| 17 Jul, 2023 | Sold | $445,000 | MRED MLS |
| 25 May, 2023 | Under contract | $464,000 | MRED MLS |
| — | Last price change | $474,000 | MRED MLS |
| 27 Apr, 2023 | Listed for sale | $474,000 | MRED MLS |
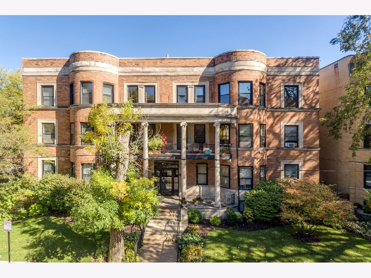
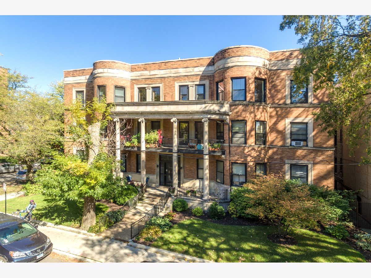
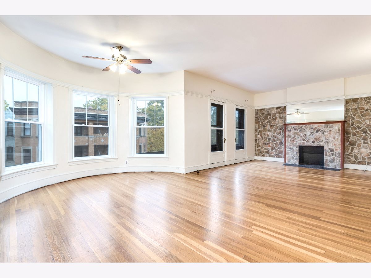
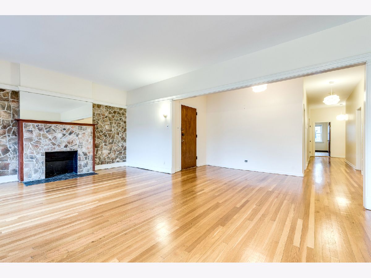
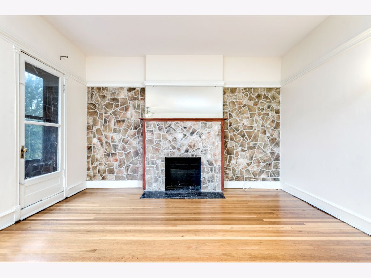
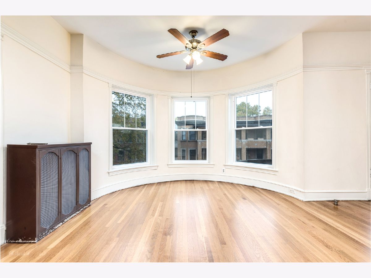
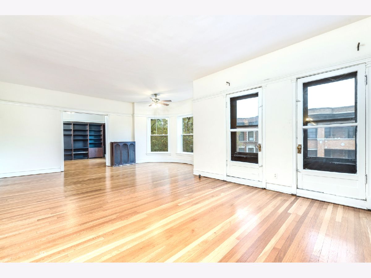
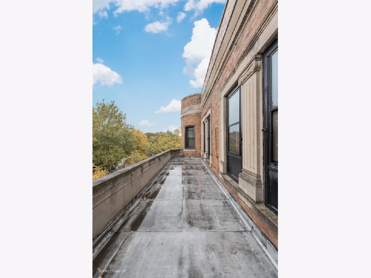
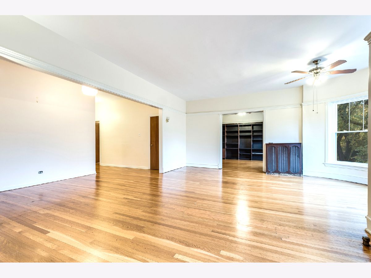
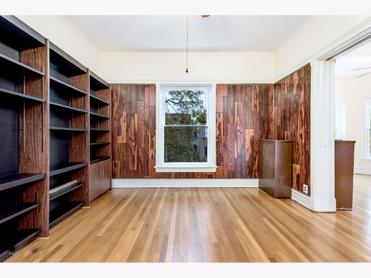
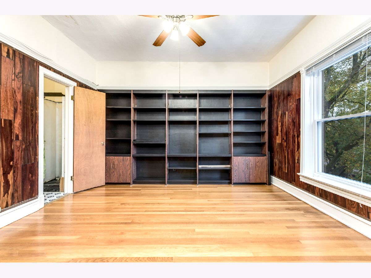
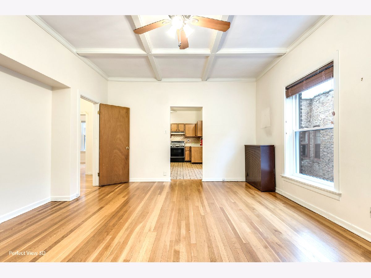
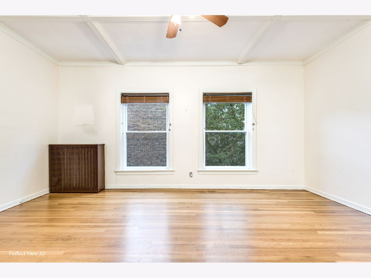
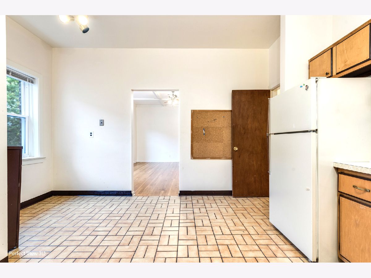
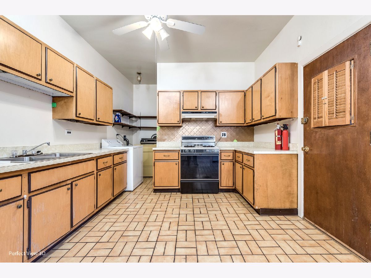
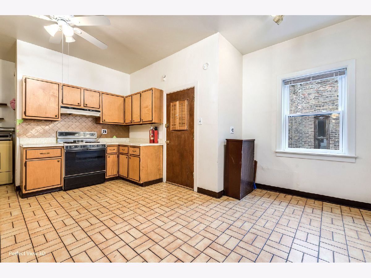
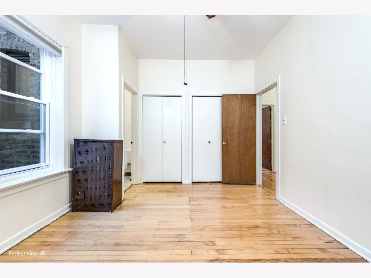
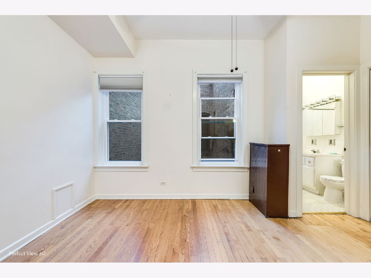
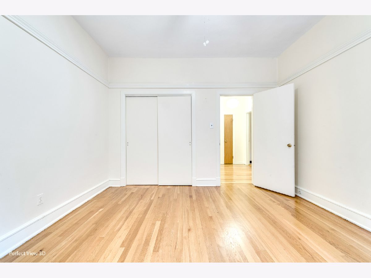
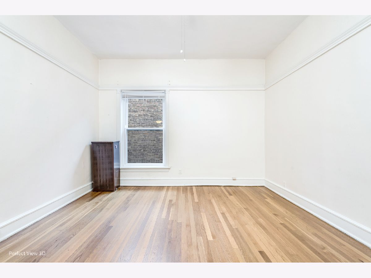
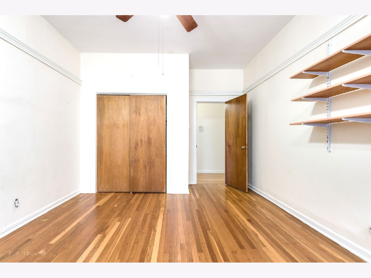
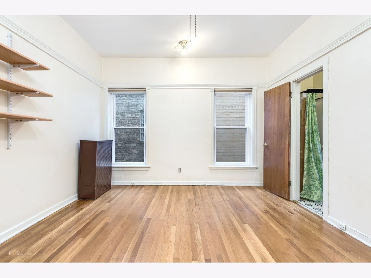
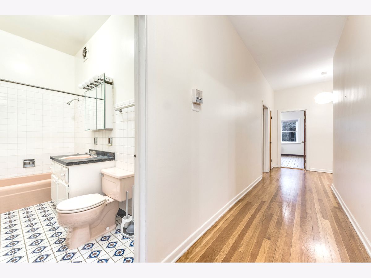
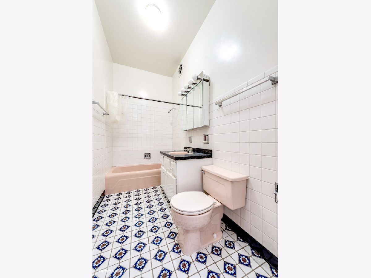
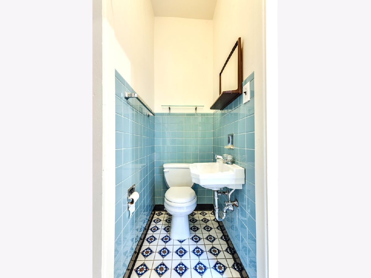
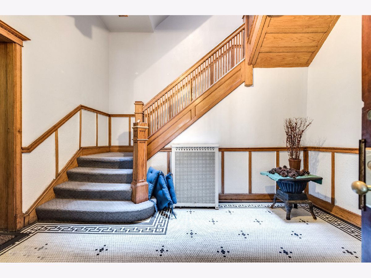
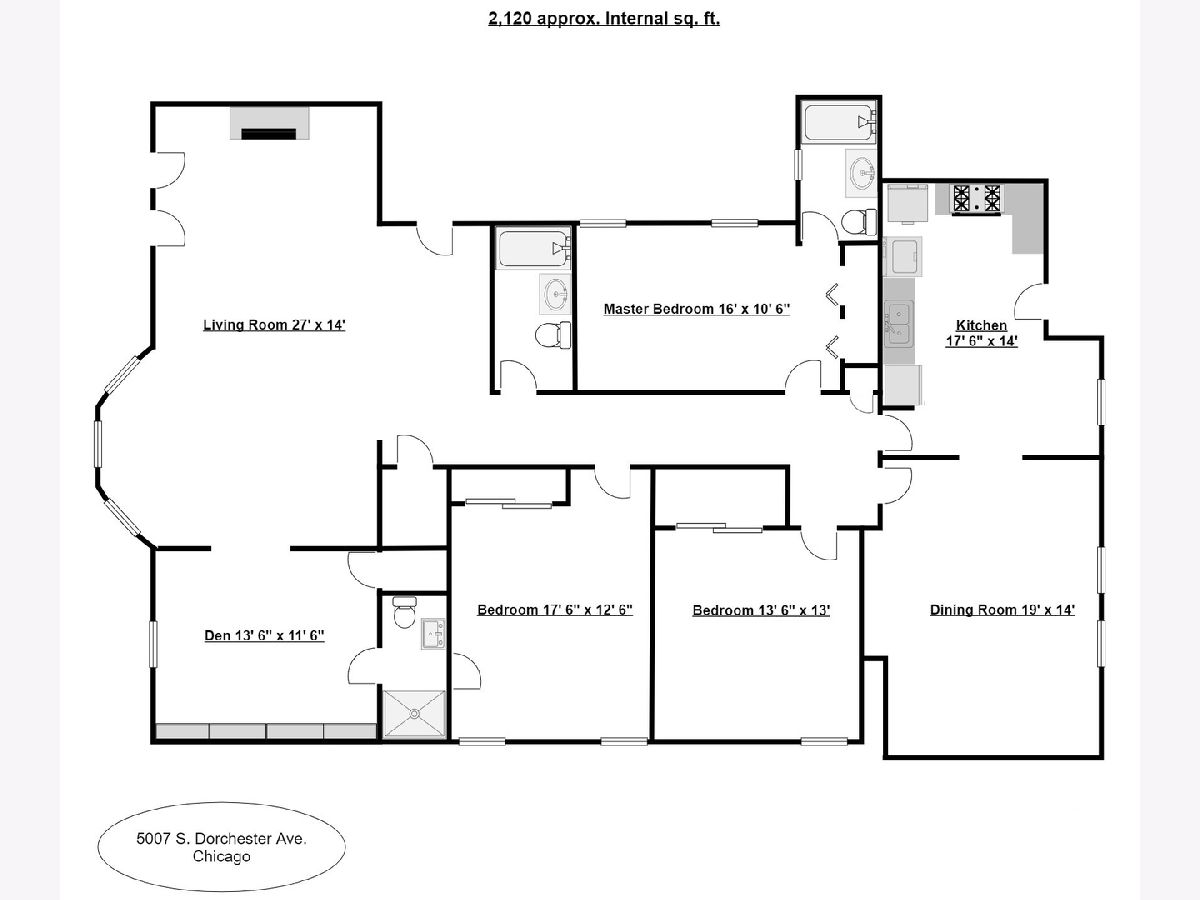
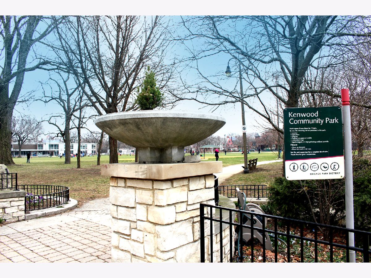
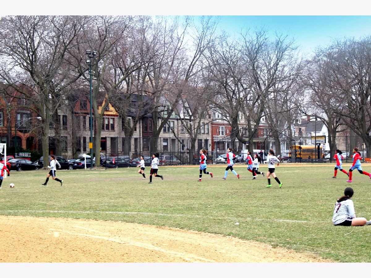
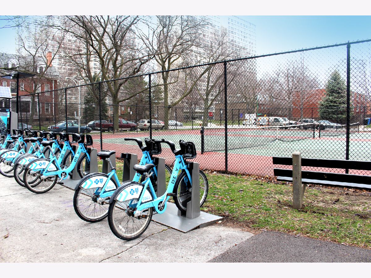
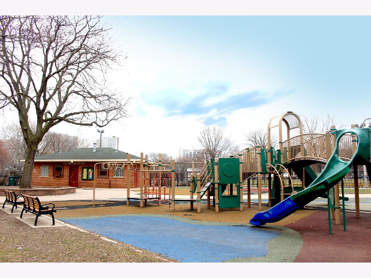
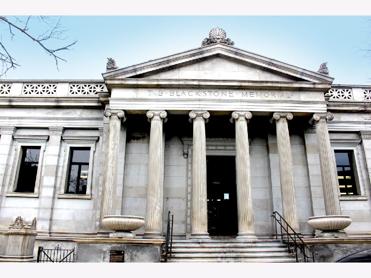

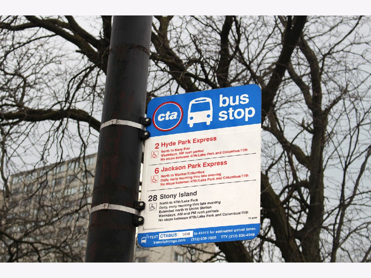
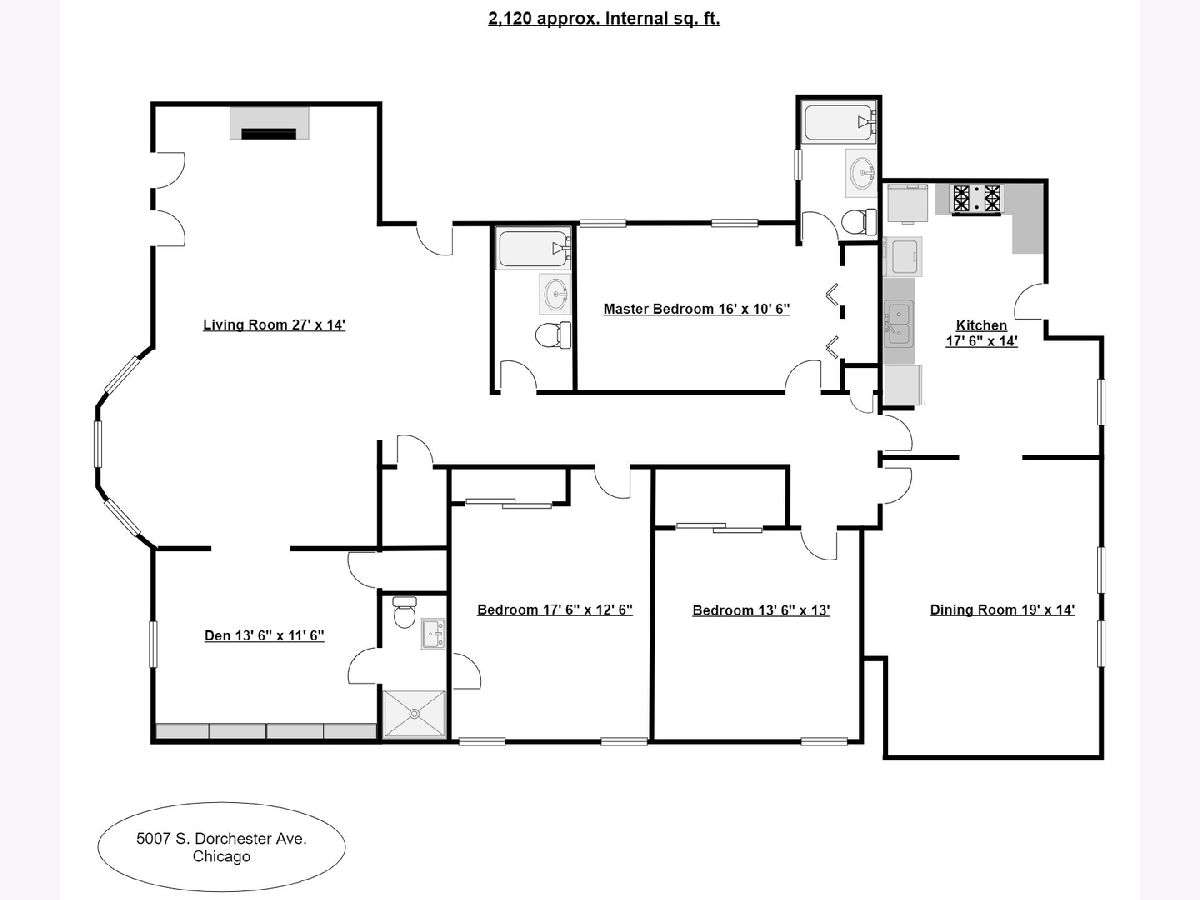
Room Specifics
Total Bedrooms: 4
Bedrooms Above Ground: 4
Bedrooms Below Ground: 0
Dimensions: —
Floor Type: Hardwood
Dimensions: —
Floor Type: Hardwood
Dimensions: —
Floor Type: Hardwood
Full Bathrooms: 3
Bathroom Amenities: Separate Shower
Bathroom in Basement: 0
Rooms: Foyer,Gallery,Enclosed Porch
Basement Description: Unfinished,Exterior Access
Other Specifics
| — | |
| — | |
| — | |
| Balcony, Porch Screened, Storms/Screens, End Unit, Cable Access | |
| Common Grounds,Corner Lot,Fenced Yard | |
| COMMON | |
| — | |
| Full | |
| Hardwood Floors, First Floor Bedroom, First Floor Laundry, First Floor Full Bath, Laundry Hook-Up in Unit, Storage, Bookcases, Ceilings - 9 Foot, Some Wood Floors, Separate Dining Room, Some Insulated Wndws, Some Storm Doors | |
| Range, Refrigerator, Washer, Dryer, Range Hood | |
| Not in DB | |
| — | |
| — | |
| Storage, Security Door Lock(s) | |
| Decorative |
Tax History
| Year | Property Taxes |
|---|---|
| 2021 | $6,194 |
| 2023 | $6,837 |
Contact Agent
Nearby Similar Homes
Nearby Sold Comparables
Contact Agent
Listing Provided By
The Margie Smigel Group, LLC

