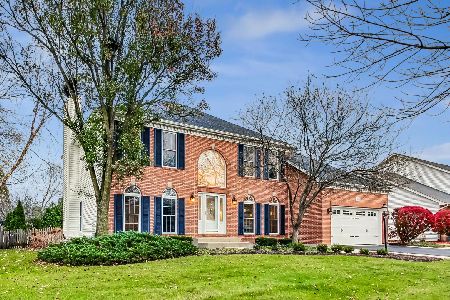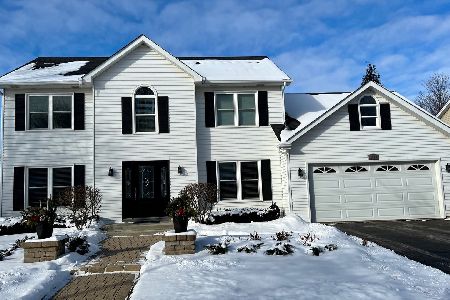5007 Switch Grass Lane, Naperville, Illinois 60564
$450,000
|
Sold
|
|
| Status: | Closed |
| Sqft: | 3,051 |
| Cost/Sqft: | $149 |
| Beds: | 4 |
| Baths: | 3 |
| Year Built: | 1997 |
| Property Taxes: | $11,022 |
| Days On Market: | 2879 |
| Lot Size: | 0,00 |
Description
Beautiful King's Court castle on large interior fenced lot. Turnkey home featuring over 3,000 sq ft, fresh paint throughout, spacious rooms, updated kitchen & baths, two staircases, 1st floor office and a desirable floor plan for everyday living. Two story foyer flows into living room & dining room and leads to expansive cook's kitchen with plenty of cabinets, hardwood floors, granite, stainless appliances, work station & large table area. Two story family room with large windows, fireplace, skylights & rear staircase. Roomy laundry features cabinets, new flooring, sink and door to backyard. Private 1st floor office and half bath. Hardwood steps and landing lead to master suite with custom closet & gorgeous remodeled bath. 3 addl. generous bedrooms & remodeled hall bath. Enjoy the outdoors on your private patio overlooking lush landscaping & fenced yard. Basement ready for your finishing touches. Roof 2014/Kitchen & Baths 2015/Hardwood 2016. Walk to elementary. Neuqua H S. See soon!
Property Specifics
| Single Family | |
| — | |
| Traditional | |
| 1997 | |
| Full | |
| — | |
| No | |
| — |
| Will | |
| High Meadow | |
| 200 / Annual | |
| Insurance | |
| Lake Michigan | |
| Public Sewer | |
| 09912661 | |
| 0701221030130000 |
Nearby Schools
| NAME: | DISTRICT: | DISTANCE: | |
|---|---|---|---|
|
Grade School
Graham Elementary School |
204 | — | |
|
Middle School
Crone Middle School |
204 | Not in DB | |
|
High School
Neuqua Valley High School |
204 | Not in DB | |
Property History
| DATE: | EVENT: | PRICE: | SOURCE: |
|---|---|---|---|
| 25 May, 2018 | Sold | $450,000 | MRED MLS |
| 21 Apr, 2018 | Under contract | $455,000 | MRED MLS |
| 11 Apr, 2018 | Listed for sale | $455,000 | MRED MLS |
Room Specifics
Total Bedrooms: 4
Bedrooms Above Ground: 4
Bedrooms Below Ground: 0
Dimensions: —
Floor Type: Carpet
Dimensions: —
Floor Type: Carpet
Dimensions: —
Floor Type: Carpet
Full Bathrooms: 3
Bathroom Amenities: Whirlpool,Separate Shower
Bathroom in Basement: 0
Rooms: Office
Basement Description: Unfinished,Crawl
Other Specifics
| 2 | |
| — | |
| Concrete | |
| Stamped Concrete Patio, Storms/Screens | |
| Fenced Yard,Landscaped | |
| 80X143 | |
| — | |
| Full | |
| Vaulted/Cathedral Ceilings, Skylight(s), Hardwood Floors, First Floor Laundry | |
| Range, Microwave, Dishwasher, Refrigerator, Disposal, Stainless Steel Appliance(s) | |
| Not in DB | |
| Sidewalks, Street Lights, Street Paved | |
| — | |
| — | |
| Gas Starter |
Tax History
| Year | Property Taxes |
|---|---|
| 2018 | $11,022 |
Contact Agent
Nearby Similar Homes
Nearby Sold Comparables
Contact Agent
Listing Provided By
Baird & Warner









