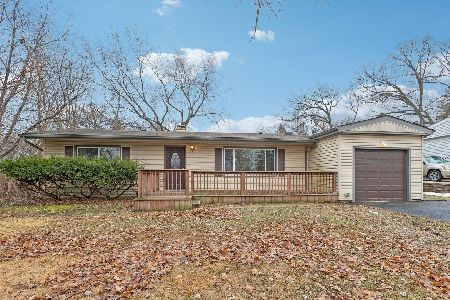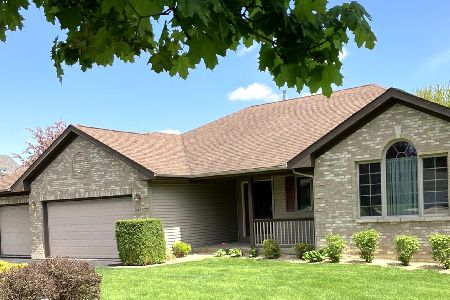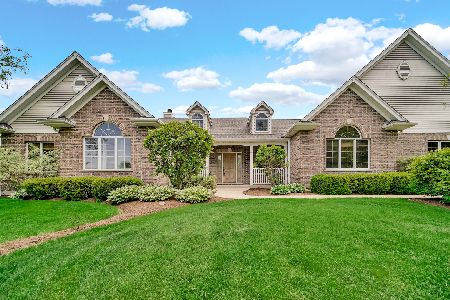5008 Country Springs Drive, Johnsburg, Illinois 60051
$505,000
|
Sold
|
|
| Status: | Closed |
| Sqft: | 4,532 |
| Cost/Sqft: | $115 |
| Beds: | 4 |
| Baths: | 3 |
| Year Built: | 2000 |
| Property Taxes: | $9,965 |
| Days On Market: | 184 |
| Lot Size: | 0,86 |
Description
Gorgeous two-story home in Country Oaks offers 4 Bedroom and 3 Full Baths with a paver patio and deck. Well maintained landscaping and a neutral brick front offer great curb appeal. Palladian windows throughout provide plenty of natural light. A two-story foyer with tile flooring greets you as you enter. The family room features LVT flooring and a gas start fireplace with brick mantel. A spacious kitchen is highlighted by maple cabinets, granite countertops, stainless and black appliances, a breakfast bar, and large center island. The eating area offers sliders to the deck. The home also includes a formal living room and dining room with high ceilings. Primary bedroom features vaulted ceilings, a gas fireplace with gas logs, walk-in closet, and a large en-suite bath with Jacuzzi tub, separate shower, dual sinks, and linen closet. Two of the secondary bedrooms are also upstairs and share a bathroom with dual sinks. The 4th bedroom on the main level has a private entrance to the garage. Full bath on the main level with step in shower. The full finished walkout basement includes a tons of space in the rec room, wet bar, rough-in for full bath, and a large storage area. The 3 car garage has a tandem spot that could potentially be utilized as a 4 car garage. Great lot with just under an acre of space to enjoy. New furnace and newer roof.
Property Specifics
| Single Family | |
| — | |
| — | |
| 2000 | |
| — | |
| — | |
| No | |
| 0.86 |
| — | |
| Country Oaks | |
| 0 / Not Applicable | |
| — | |
| — | |
| — | |
| 12430168 | |
| 0912227003 |
Nearby Schools
| NAME: | DISTRICT: | DISTANCE: | |
|---|---|---|---|
|
Grade School
Johnsburg Elementary School |
12 | — | |
|
Middle School
Johnsburg Junior High School |
12 | Not in DB | |
|
High School
Johnsburg High School |
12 | Not in DB | |
Property History
| DATE: | EVENT: | PRICE: | SOURCE: |
|---|---|---|---|
| 18 Sep, 2025 | Sold | $505,000 | MRED MLS |
| 26 Aug, 2025 | Under contract | $519,000 | MRED MLS |
| — | Last price change | $535,000 | MRED MLS |
| 25 Jul, 2025 | Listed for sale | $535,000 | MRED MLS |

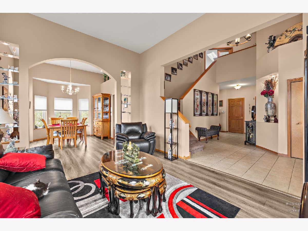
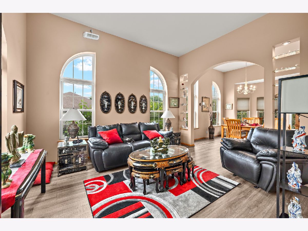
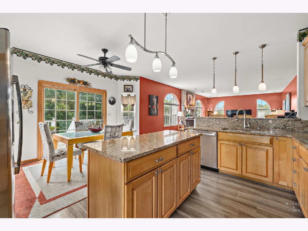
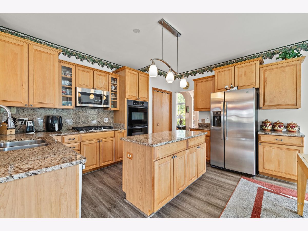
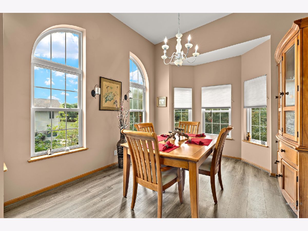
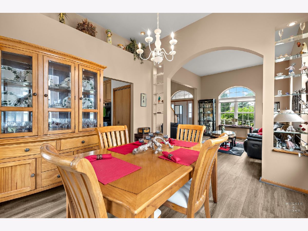
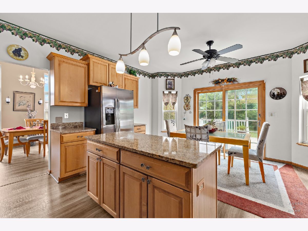
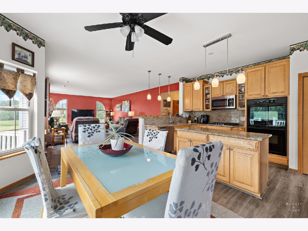
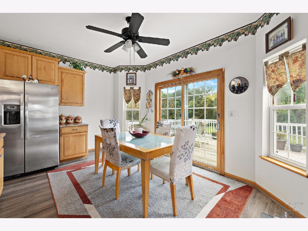
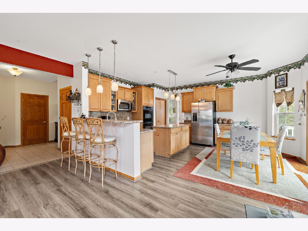
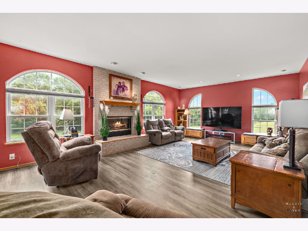
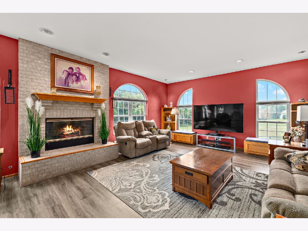
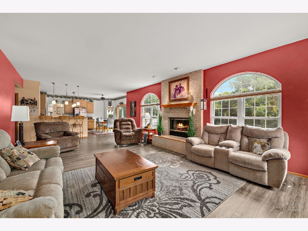
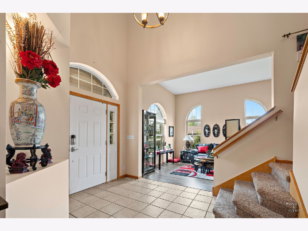
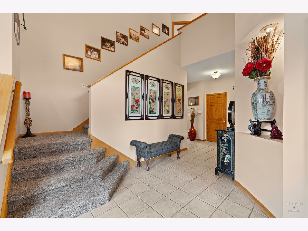
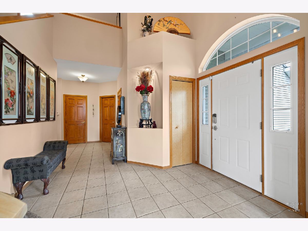
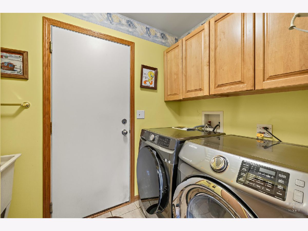
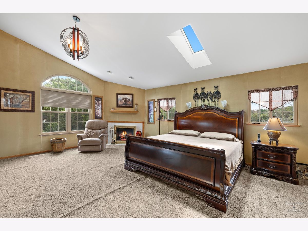
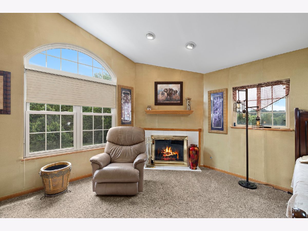
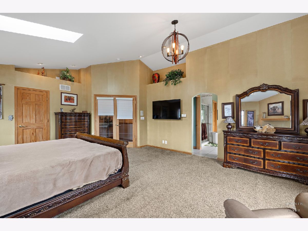
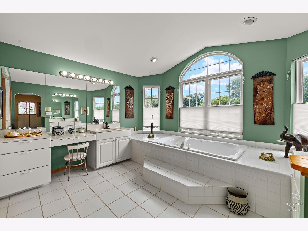
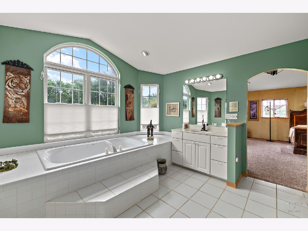
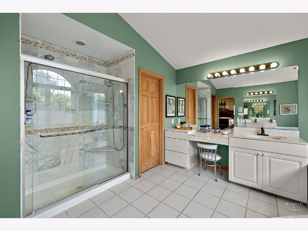
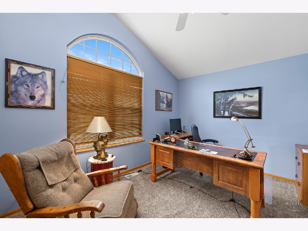
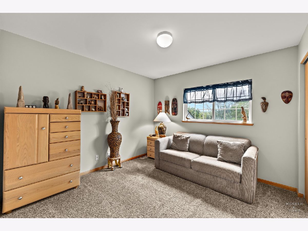
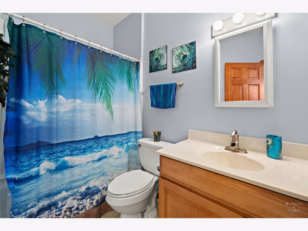
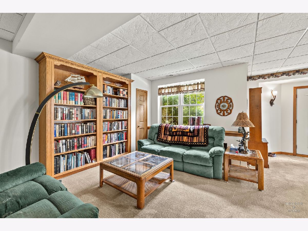
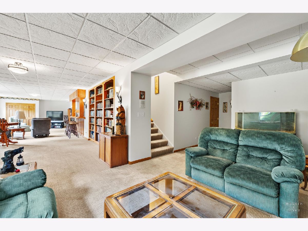
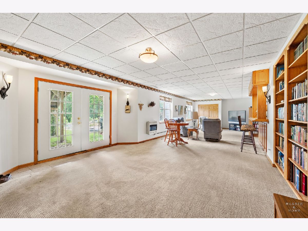
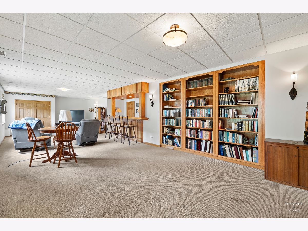
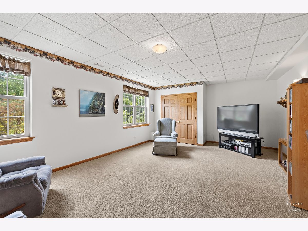
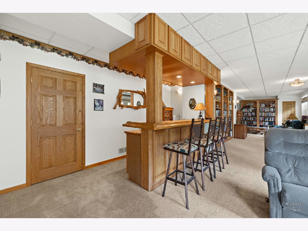
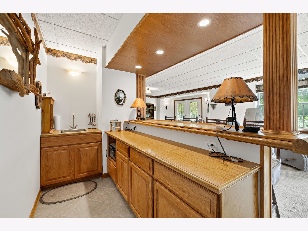
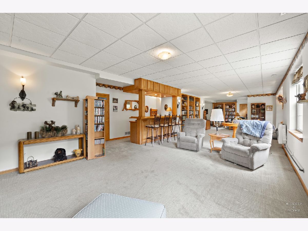
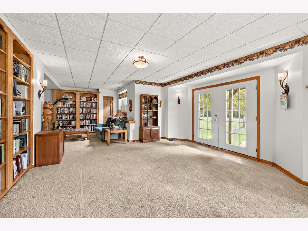
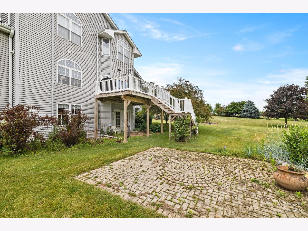
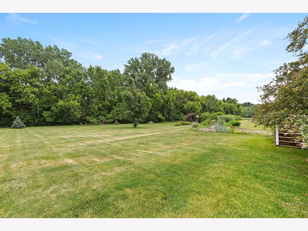
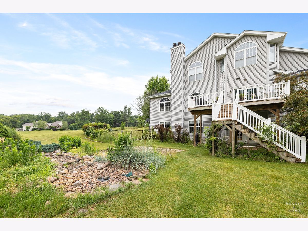
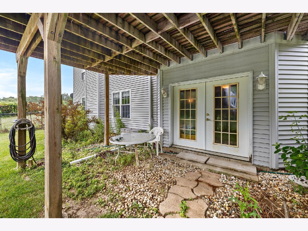
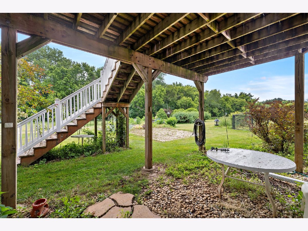
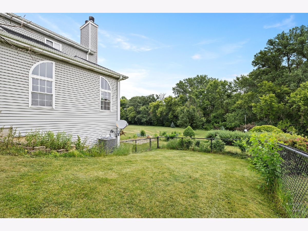
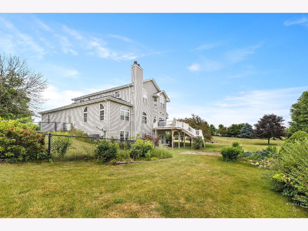
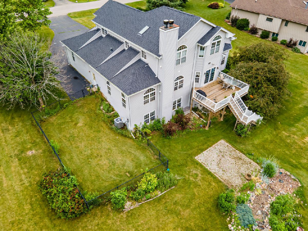
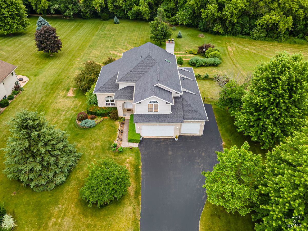
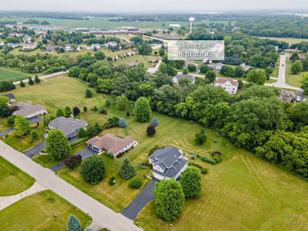
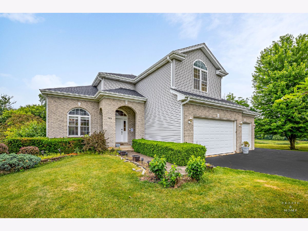
Room Specifics
Total Bedrooms: 4
Bedrooms Above Ground: 4
Bedrooms Below Ground: 0
Dimensions: —
Floor Type: —
Dimensions: —
Floor Type: —
Dimensions: —
Floor Type: —
Full Bathrooms: 3
Bathroom Amenities: Whirlpool,Separate Shower,Double Shower
Bathroom in Basement: 0
Rooms: —
Basement Description: —
Other Specifics
| 4 | |
| — | |
| — | |
| — | |
| — | |
| 132X303X120X273 | |
| — | |
| — | |
| — | |
| — | |
| Not in DB | |
| — | |
| — | |
| — | |
| — |
Tax History
| Year | Property Taxes |
|---|---|
| 2025 | $9,965 |
Contact Agent
Nearby Similar Homes
Nearby Sold Comparables
Contact Agent
Listing Provided By
Keller Williams Success Realty


