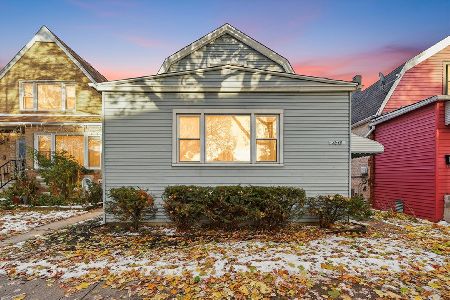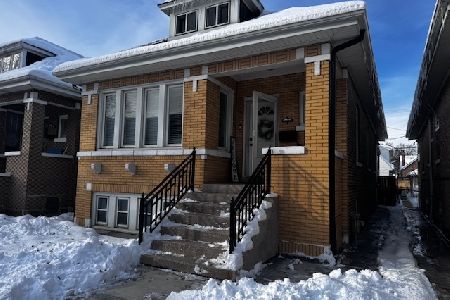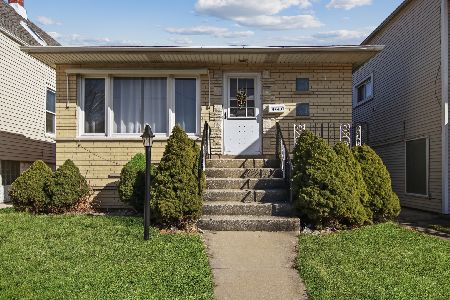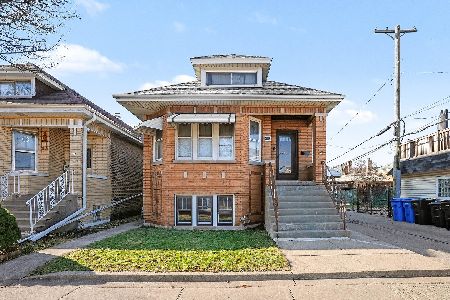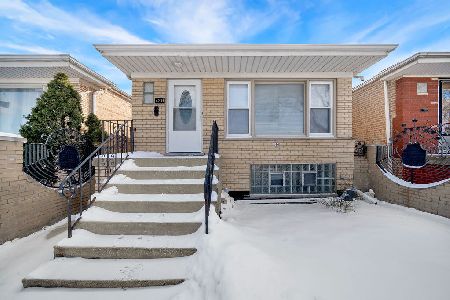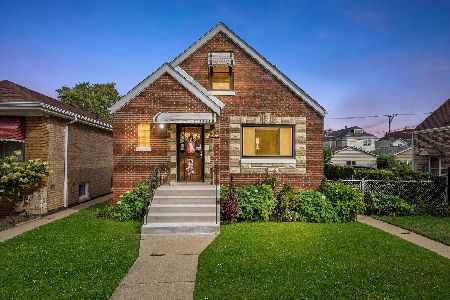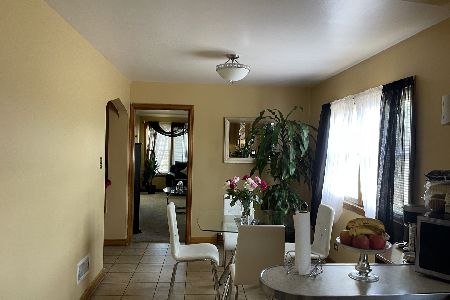5008 Karlov Avenue, Archer Heights, Chicago, Illinois 60632
$321,000
|
Sold
|
|
| Status: | Closed |
| Sqft: | 1,739 |
| Cost/Sqft: | $181 |
| Beds: | 5 |
| Baths: | 4 |
| Year Built: | 1922 |
| Property Taxes: | $3,675 |
| Days On Market: | 2060 |
| Lot Size: | 0,00 |
Description
Check out this 7-bedroom 4-bathroom Bungalow in Archer Heights. Ideal for related living, this well-maintained home has multiple floors for your extended family with full kitchens and living areas on each floor. On the second floor you'll find two bedrooms and one full bath. The main floor has three bedrooms and one full bath. The basement has two bedrooms and two full bathrooms. This location is a commuter's dream set within close distance to the Pulaski Orange Line stop and within minutes away from the I-55 Stevenson Expressway. This sidewalk neighborhood close to Curie Metropolitan High School and the Archer Heights Chicago Public Library. New roof, windows and A/C unit have been recently installed. Remodeled main floor kitchen with modern stainless-steel appliances, granite countertops and new cabinets. The two-car detached garage has a raised ceiling to accommodate larger vehicles. Plenty of nooks and cranny for storage throughout the house. Main floor and basement have separate gas/electric utilities from the second floor with three new circuit panels. Make an appointment today so you don't miss out.
Property Specifics
| Single Family | |
| — | |
| Bungalow | |
| 1922 | |
| Full | |
| — | |
| No | |
| — |
| Cook | |
| — | |
| — / Not Applicable | |
| None | |
| Lake Michigan | |
| Public Sewer | |
| 10746794 | |
| 19102290210000 |
Property History
| DATE: | EVENT: | PRICE: | SOURCE: |
|---|---|---|---|
| 28 Oct, 2020 | Sold | $321,000 | MRED MLS |
| 5 Oct, 2020 | Under contract | $315,000 | MRED MLS |
| — | Last price change | $340,000 | MRED MLS |
| 13 Jun, 2020 | Listed for sale | $315,000 | MRED MLS |
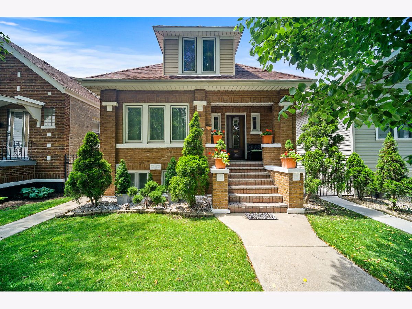
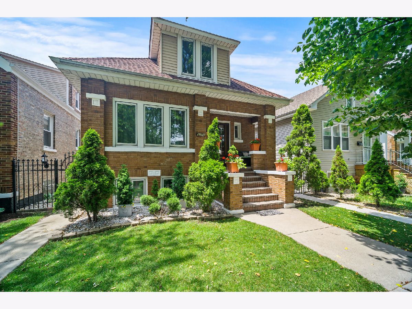
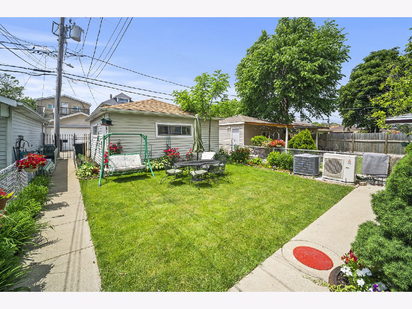
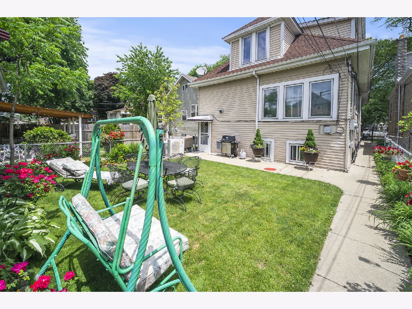
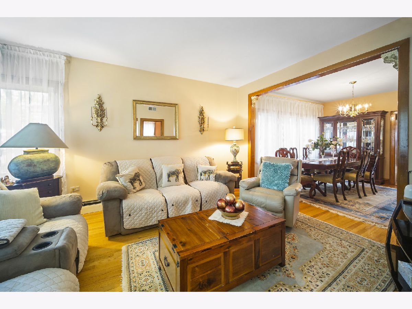
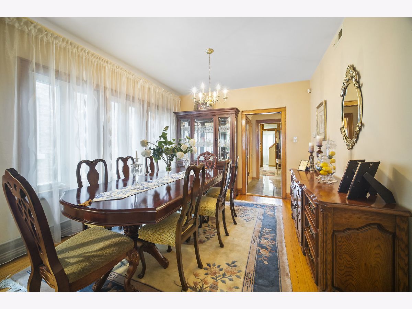
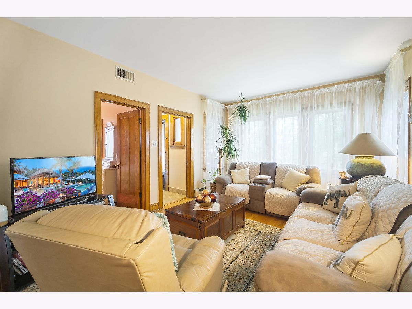
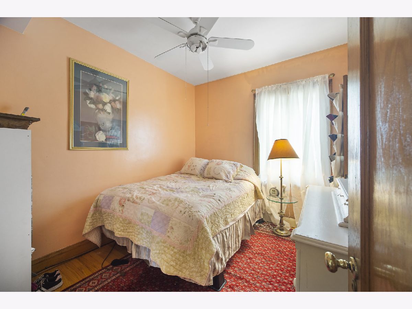
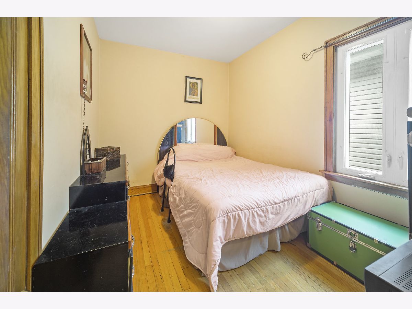
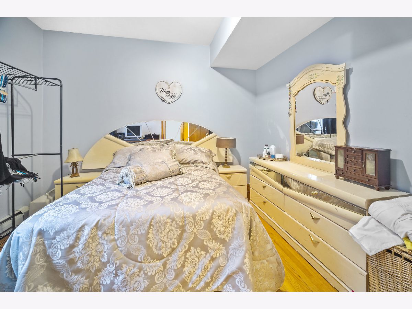
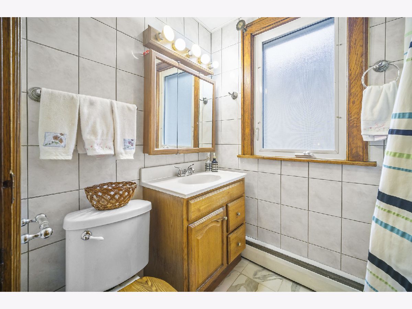
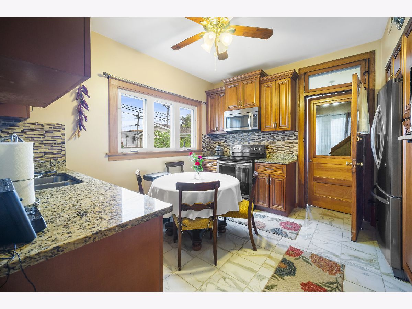
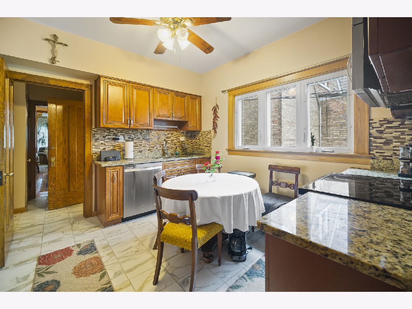
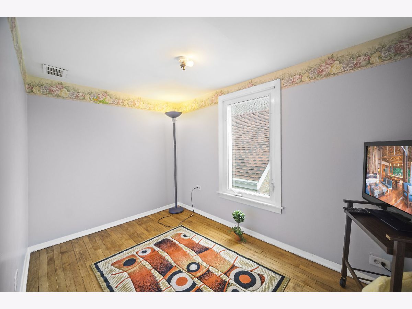
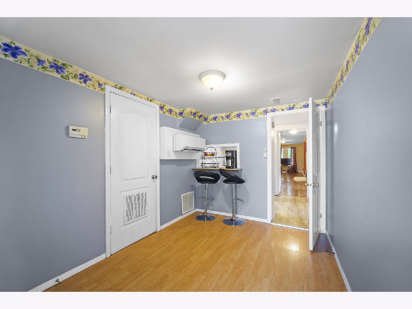
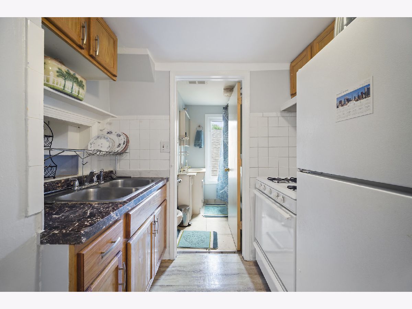
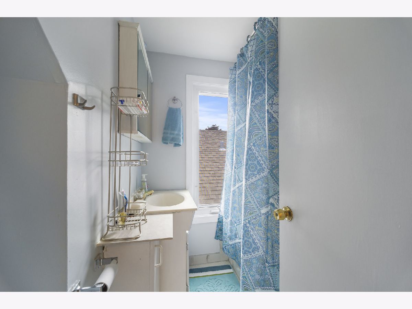
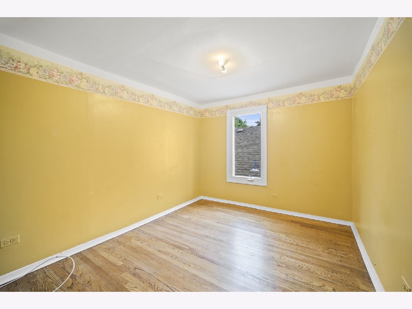
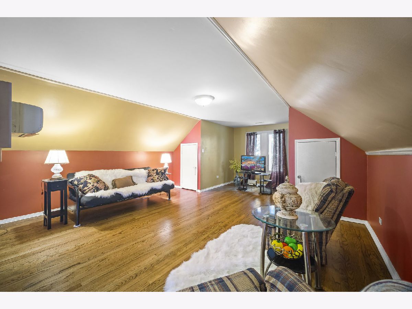
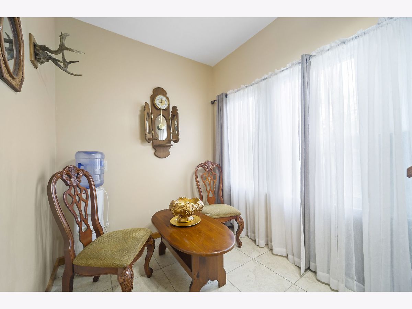
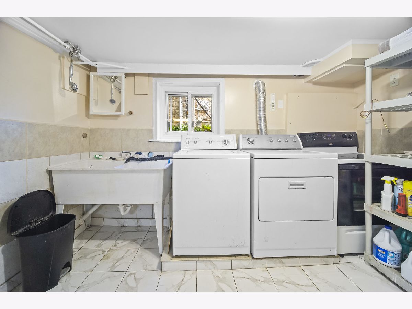
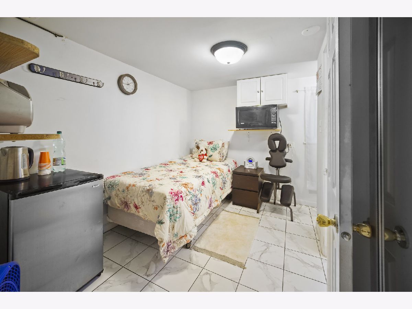
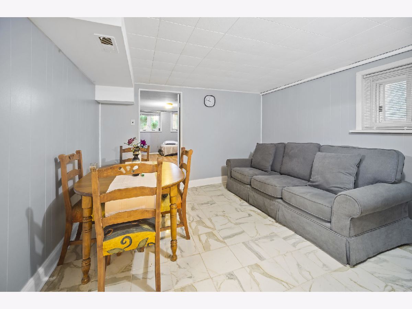
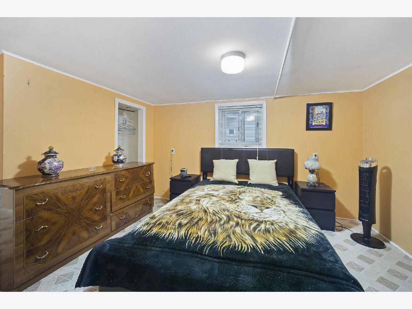
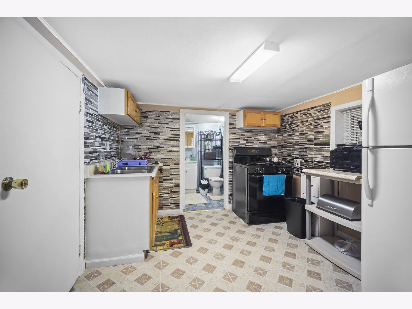
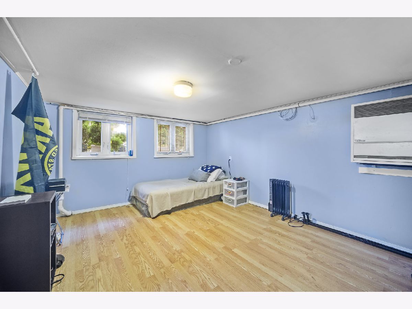
Room Specifics
Total Bedrooms: 7
Bedrooms Above Ground: 5
Bedrooms Below Ground: 2
Dimensions: —
Floor Type: Hardwood
Dimensions: —
Floor Type: Hardwood
Dimensions: —
Floor Type: Hardwood
Dimensions: —
Floor Type: —
Dimensions: —
Floor Type: —
Dimensions: —
Floor Type: —
Full Bathrooms: 4
Bathroom Amenities: —
Bathroom in Basement: 1
Rooms: Bedroom 5,Bedroom 6,Bedroom 7,Foyer,Eating Area,Kitchen,Storage,Eating Area,Kitchen,Den
Basement Description: Finished
Other Specifics
| 2 | |
| — | |
| — | |
| — | |
| — | |
| 3780 | |
| — | |
| None | |
| Hardwood Floors, Wood Laminate Floors, First Floor Bedroom, In-Law Arrangement, First Floor Full Bath, Walk-In Closet(s) | |
| Range, Microwave, Dishwasher, Refrigerator, Stainless Steel Appliance(s) | |
| Not in DB | |
| — | |
| — | |
| — | |
| — |
Tax History
| Year | Property Taxes |
|---|---|
| 2020 | $3,675 |
Contact Agent
Nearby Similar Homes
Nearby Sold Comparables
Contact Agent
Listing Provided By
Exit Real Estate Partners

