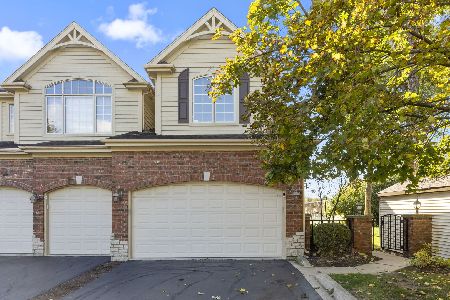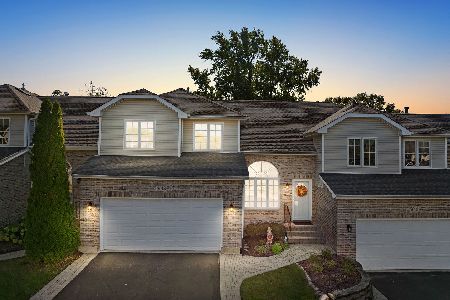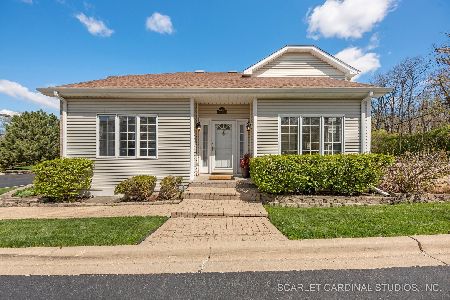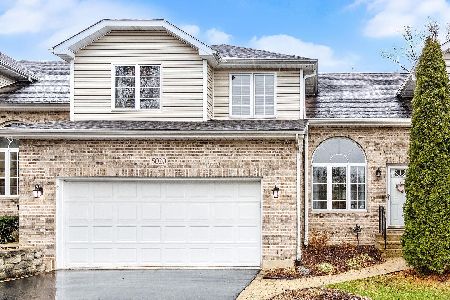5008 Vernon Park Place, Lisle, Illinois 60532
$340,000
|
Sold
|
|
| Status: | Closed |
| Sqft: | 3,050 |
| Cost/Sqft: | $115 |
| Beds: | 3 |
| Baths: | 4 |
| Year Built: | 1996 |
| Property Taxes: | $8,458 |
| Days On Market: | 2074 |
| Lot Size: | 0,00 |
Description
PRICE IMPROVEMENT! Spacious 3 Bedroom, 3 1/2 Bath Town home has it all! 3 Floors of Bright, Open Living Space! (Over 3,000 square feet) Vaulted Entry, Living Room & Dining Room. Updated Kitchen with Eat-In, Granite Counters, & Newer Stainless Steel Appliances. Private Balcony off Kitchen. Spacious Master Suite with Enormous Walk-In Closet, 2nd Floor Loft Area (possible Bedroom/Office) & Separate Loft/Sitting Area. PRIVATE LOWER LEVEL with Full Kitchen, Full Bath, Bedroom, Living Area, Recessed Lighting, Heated Floors, Walk-Out with its own Patio & Private Entrance from Garage! (PERFECT FOR IN-LAWS, TEENS, OR SOCIAL DISTANCING!) Fresh Paint & Recessed Lighting throughout. Newer Furnace/AC (2016), Hot Water Heater & Floor Heater (2017 & 2018). Parks, Shopping, Downtown Lisle & Metra only a few blocks away! Close to the 88 & 355 Expressways! A COMMUTERS DREAM. JUST MOVE IN!
Property Specifics
| Condos/Townhomes | |
| 3 | |
| — | |
| 1996 | |
| Full | |
| — | |
| No | |
| — |
| Du Page | |
| — | |
| 225 / Monthly | |
| Insurance,Lawn Care,Snow Removal | |
| Public | |
| Public Sewer | |
| 10676889 | |
| 0810221046 |
Nearby Schools
| NAME: | DISTRICT: | DISTANCE: | |
|---|---|---|---|
|
Grade School
Tate Woods Elementary |
202 | — | |
|
Middle School
Lisle Junior High School |
202 | Not in DB | |
|
High School
Lisle High School |
202 | Not in DB | |
Property History
| DATE: | EVENT: | PRICE: | SOURCE: |
|---|---|---|---|
| 28 Aug, 2020 | Sold | $340,000 | MRED MLS |
| 6 Jul, 2020 | Under contract | $350,000 | MRED MLS |
| — | Last price change | $355,000 | MRED MLS |
| 9 Apr, 2020 | Listed for sale | $365,000 | MRED MLS |
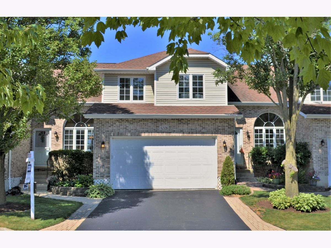
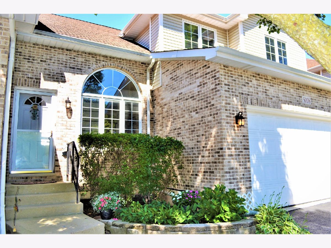
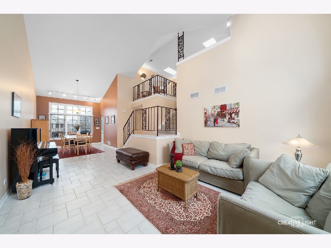
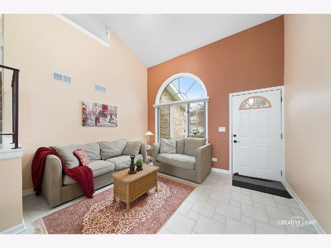
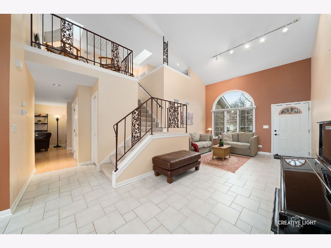
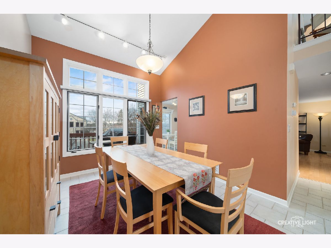
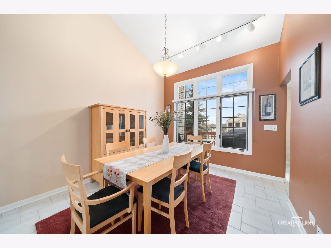
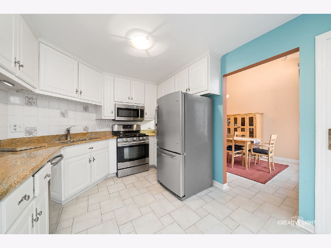
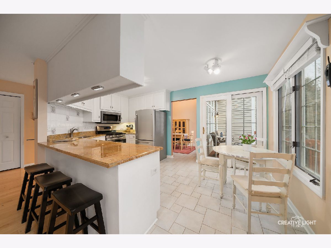
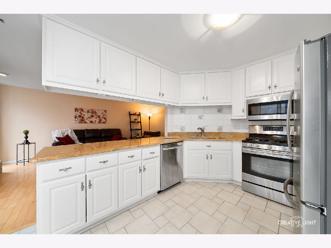
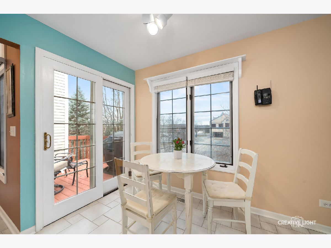
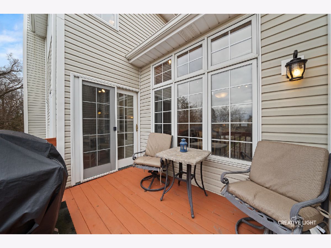
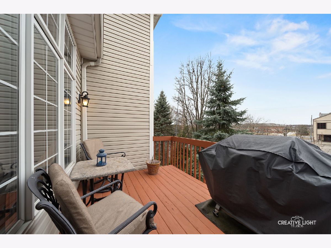
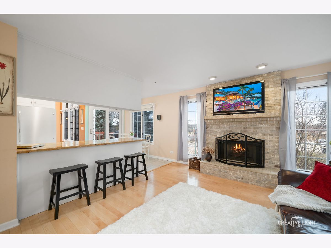
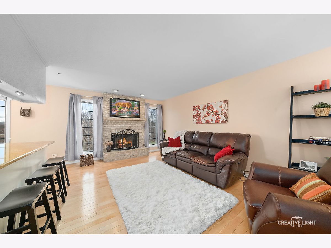
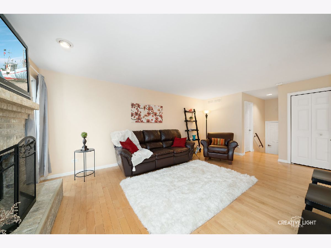
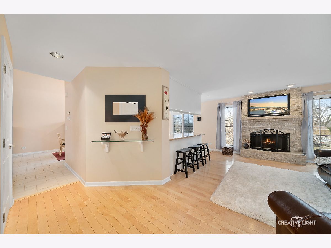
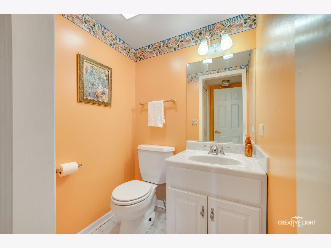
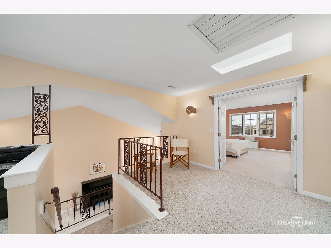
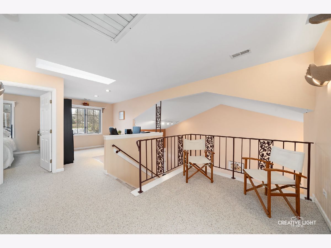
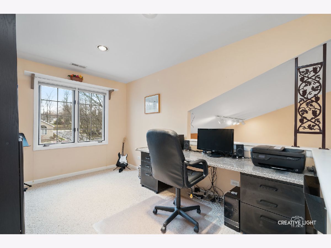
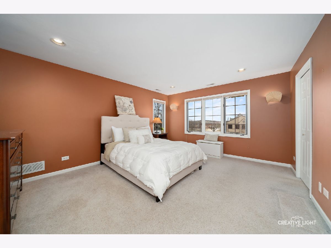
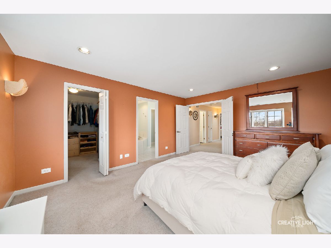
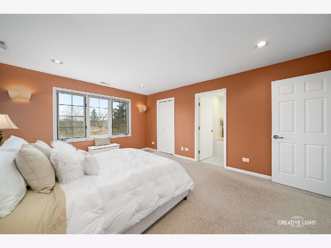
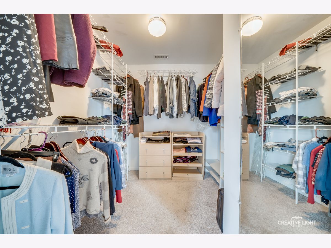
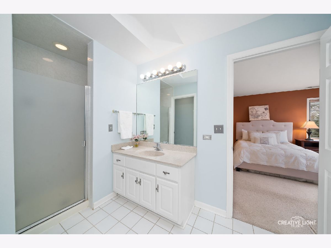
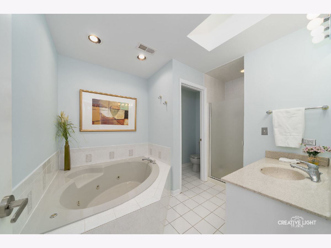
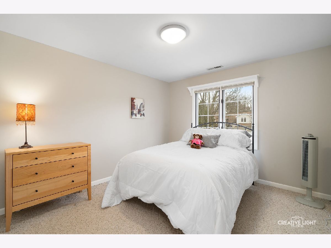
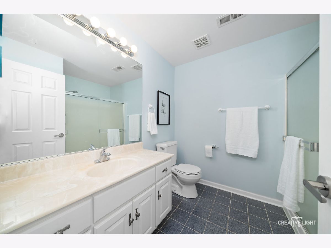
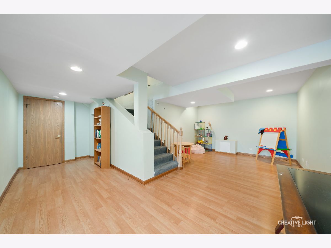
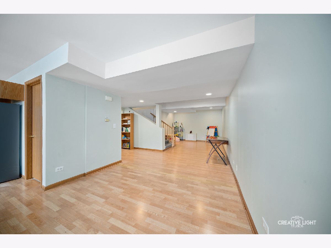
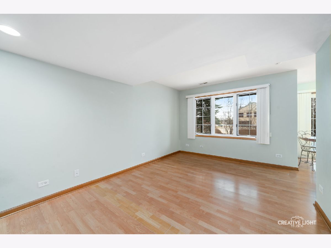
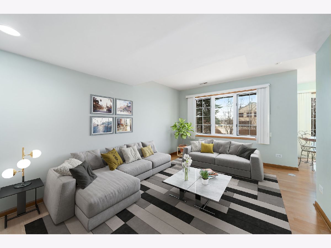
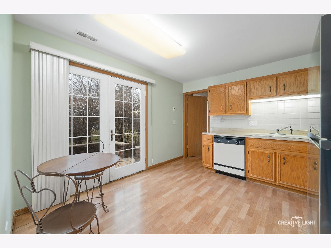
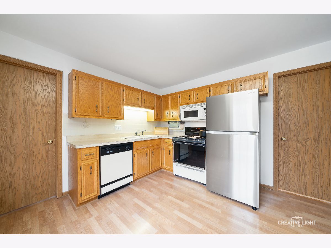
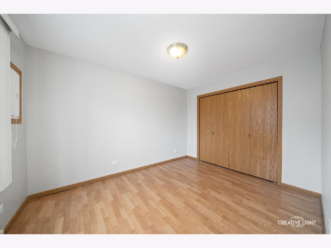
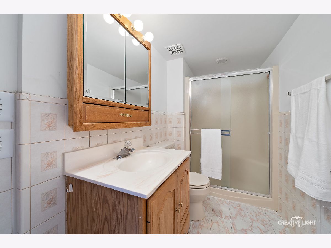
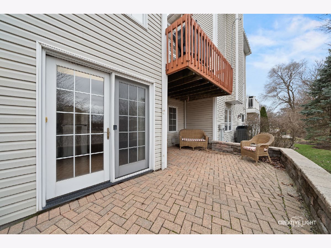
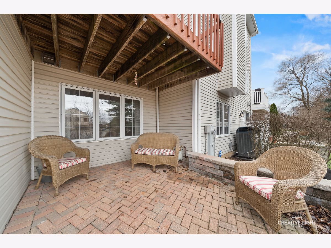
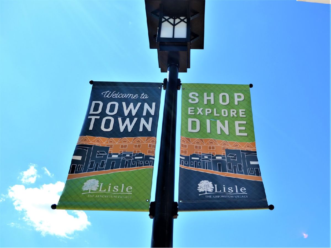
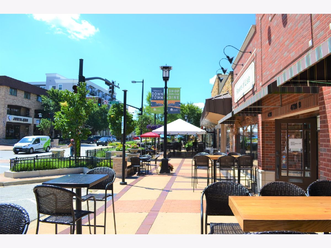
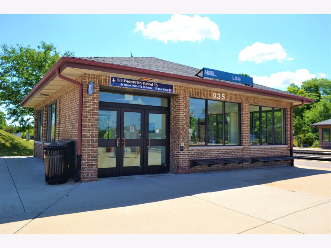
Room Specifics
Total Bedrooms: 3
Bedrooms Above Ground: 3
Bedrooms Below Ground: 0
Dimensions: —
Floor Type: Carpet
Dimensions: —
Floor Type: Wood Laminate
Full Bathrooms: 4
Bathroom Amenities: Whirlpool,Separate Shower
Bathroom in Basement: 1
Rooms: Eating Area,Loft,Kitchen,Family Room,Balcony/Porch/Lanai
Basement Description: Finished,Exterior Access
Other Specifics
| 2 | |
| Concrete Perimeter | |
| Asphalt | |
| Deck, Patio, Brick Paver Patio, Storms/Screens | |
| Cul-De-Sac | |
| 34X73 | |
| — | |
| Full | |
| Vaulted/Cathedral Ceilings, Skylight(s), Hardwood Floors, Wood Laminate Floors, Heated Floors, In-Law Arrangement | |
| Range, Microwave, Dishwasher, Refrigerator, Washer, Dryer, Disposal | |
| Not in DB | |
| — | |
| — | |
| — | |
| Wood Burning |
Tax History
| Year | Property Taxes |
|---|---|
| 2020 | $8,458 |
Contact Agent
Nearby Similar Homes
Nearby Sold Comparables
Contact Agent
Listing Provided By
Coldwell Banker Realty

