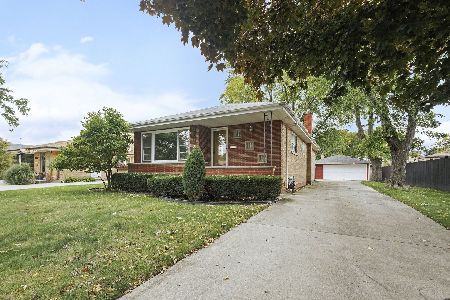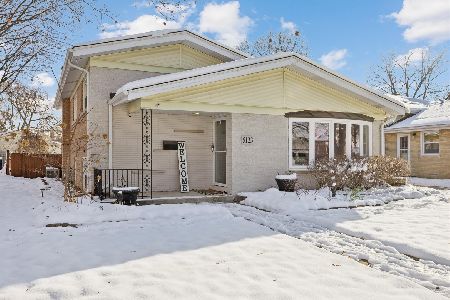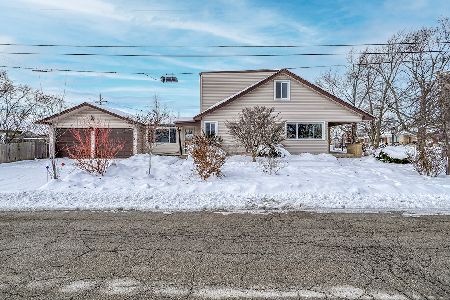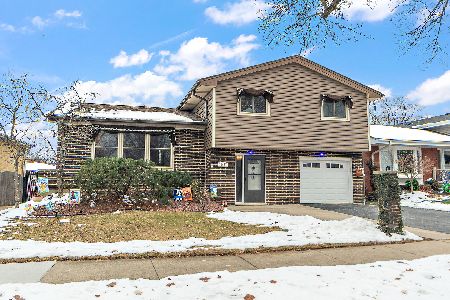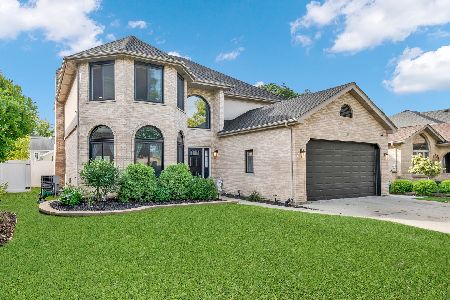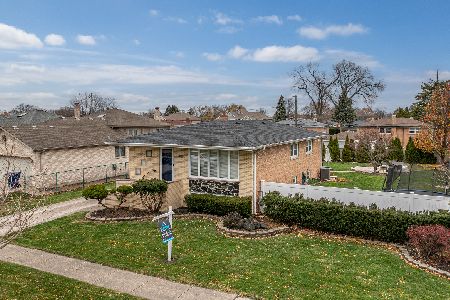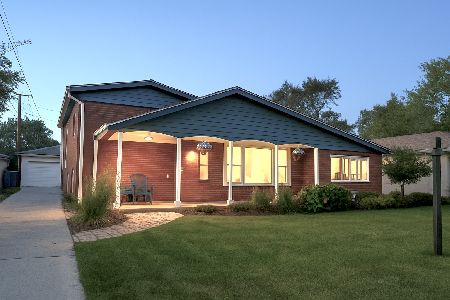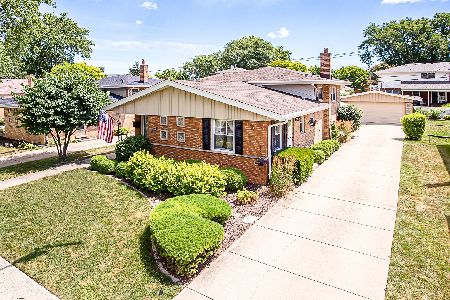5009 105th Street, Oak Lawn, Illinois 60453
$243,000
|
Sold
|
|
| Status: | Closed |
| Sqft: | 1,650 |
| Cost/Sqft: | $151 |
| Beds: | 4 |
| Baths: | 3 |
| Year Built: | 1961 |
| Property Taxes: | $5,990 |
| Days On Market: | 3025 |
| Lot Size: | 0,16 |
Description
Spacious 4-BR/2 1/2-BA Juliet Split-Lvl features an open floorplan w/Vaulted Ceilings, Sky-lights & H.W. Floors through-out. Modern Kitchen with Maple Cabinets, Granite & S.S. Appliances, Unique Formal Dining Rm with a pass-thru window from Kitchen, Large Living Rm w/Fireplace & Family Rm to host Family gatherings & that's just on the Main Lvl. Upstairs you will find 3-Bdrms & a Full Bath overlooking the Open Main Level. Downstairs has the 4th Bdrm & Full Bath providing Related Living Options + Laundry/Storage Rm. New High-Efficiency Furnace, H2o & most Windows. Side driveway leads to Large Fenced Yard w/Tree House & 2 1/2 Car Garage. This Clean, Freshly Painted & recently Remodeled Home is sure to impress you PLUS it's located in the coveted Kolmar School Dist. - Walking distance to Parks, Restaurants, Schools & Shopping. See it today & make it your HOME by the Holiday's!!!
Property Specifics
| Single Family | |
| — | |
| Tri-Level | |
| 1961 | |
| English | |
| SPLIT LEVEL | |
| No | |
| 0.16 |
| Cook | |
| — | |
| 0 / Not Applicable | |
| None | |
| Lake Michigan | |
| Public Sewer | |
| 09769534 | |
| 24162230020000 |
Nearby Schools
| NAME: | DISTRICT: | DISTANCE: | |
|---|---|---|---|
|
Grade School
Kolmar Avenue Elementary School |
123 | — | |
|
Middle School
Oak Lawn-hometown Middle School |
123 | Not in DB | |
|
High School
H L Richards High School (campus |
218 | Not in DB | |
Property History
| DATE: | EVENT: | PRICE: | SOURCE: |
|---|---|---|---|
| 23 Jan, 2018 | Sold | $243,000 | MRED MLS |
| 20 Nov, 2017 | Under contract | $249,000 | MRED MLS |
| 5 Oct, 2017 | Listed for sale | $249,000 | MRED MLS |
| 5 Dec, 2025 | Sold | $395,000 | MRED MLS |
| 21 Oct, 2025 | Under contract | $399,500 | MRED MLS |
| 8 Oct, 2025 | Listed for sale | $399,500 | MRED MLS |
Room Specifics
Total Bedrooms: 4
Bedrooms Above Ground: 4
Bedrooms Below Ground: 0
Dimensions: —
Floor Type: Hardwood
Dimensions: —
Floor Type: Hardwood
Dimensions: —
Floor Type: Ceramic Tile
Full Bathrooms: 3
Bathroom Amenities: Whirlpool,Soaking Tub
Bathroom in Basement: 1
Rooms: No additional rooms
Basement Description: Finished
Other Specifics
| 2.1 | |
| Concrete Perimeter | |
| Concrete | |
| Porch, Storms/Screens | |
| — | |
| 64 X 110 | |
| — | |
| None | |
| Vaulted/Cathedral Ceilings, Skylight(s), Hardwood Floors, In-Law Arrangement | |
| Range, Microwave, Dishwasher, Refrigerator, Washer, Dryer | |
| Not in DB | |
| Sidewalks, Street Lights, Street Paved | |
| — | |
| — | |
| Wood Burning, Attached Fireplace Doors/Screen |
Tax History
| Year | Property Taxes |
|---|---|
| 2018 | $5,990 |
| 2025 | $7,931 |
Contact Agent
Nearby Similar Homes
Nearby Sold Comparables
Contact Agent
Listing Provided By
Realty Executives New Image

