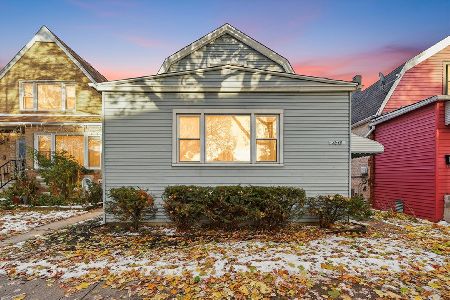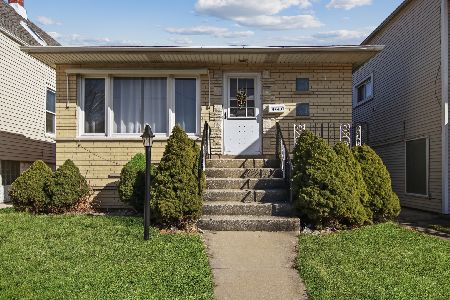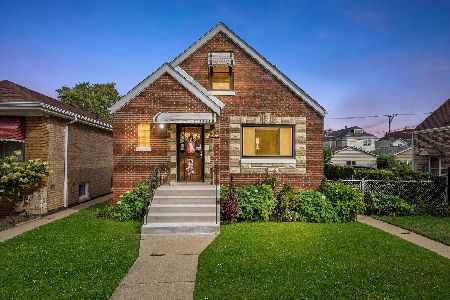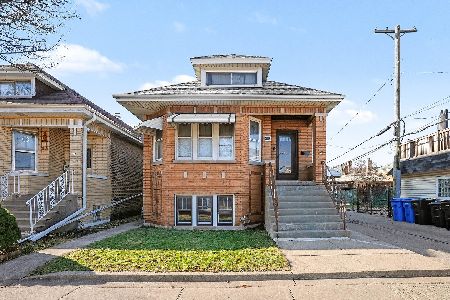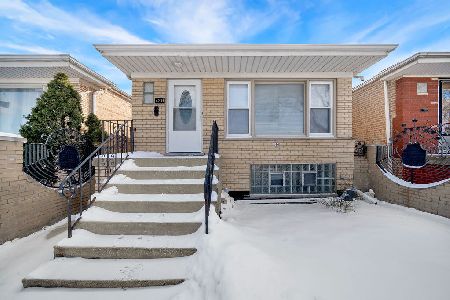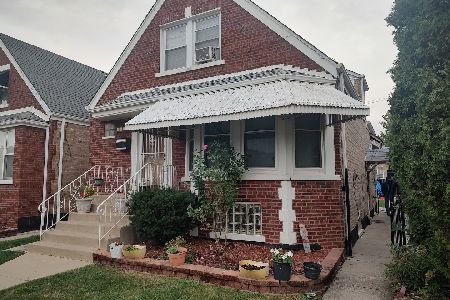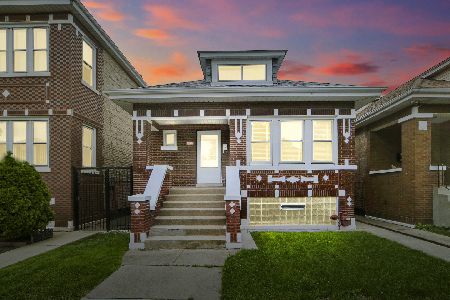5009 Keeler Avenue, Archer Heights, Chicago, Illinois 60632
$316,000
|
Sold
|
|
| Status: | Closed |
| Sqft: | 0 |
| Cost/Sqft: | — |
| Beds: | 8 |
| Baths: | 4 |
| Year Built: | 1929 |
| Property Taxes: | $3,800 |
| Days On Market: | 1979 |
| Lot Size: | 0,00 |
Description
This historic Chicago bungalow on an oversized lot has been updated and had a second floor added, yet it maintains its official certification from the Chicago Bungalow Association. Solid oak floors and moldings acknowledge master craftsmanship. The 8 bedrooms, 3.5 baths, 2-car garage, composite deck, and canopied patio are great for entertaining friends and family in and out of doors. Combination radiator (first floor) and forced air (second floor) heat warms in the winter, and dual-zone central air cools in the summer. Soundproof windows have been installed throughout. Stainless appliances and granite counters grace the large kitchen adjacent a sunny breakfast nook. The second story addition, all but invisible from the street, was added to the back 3/4 of the house. Front 1/4 remains a giant storage space. The second floor has a sitting room, 2 full baths, and 4 bedrooms, one a master suite. The basement includes a half bath, workroom, and walkout stairwell to the backyard, which holds rose and lilac bushes and a south-exposed garden plot. Huge, well-kept, and unique, this home is waiting for another loving family.
Property Specifics
| Single Family | |
| — | |
| Bungalow | |
| 1929 | |
| Full | |
| — | |
| No | |
| — |
| Cook | |
| — | |
| — / Not Applicable | |
| None | |
| Public | |
| Public Sewer | |
| 10843405 | |
| 19102280040000 |
Property History
| DATE: | EVENT: | PRICE: | SOURCE: |
|---|---|---|---|
| 28 Jan, 2021 | Sold | $316,000 | MRED MLS |
| 24 Nov, 2020 | Under contract | $324,000 | MRED MLS |
| — | Last price change | $346,000 | MRED MLS |
| 2 Sep, 2020 | Listed for sale | $346,000 | MRED MLS |
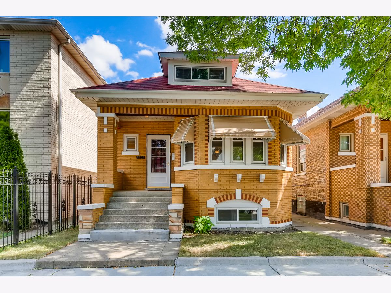
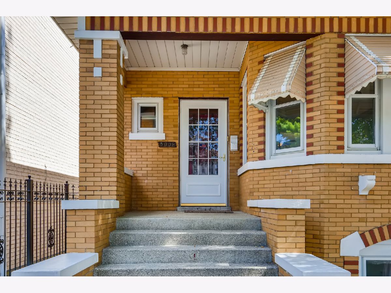
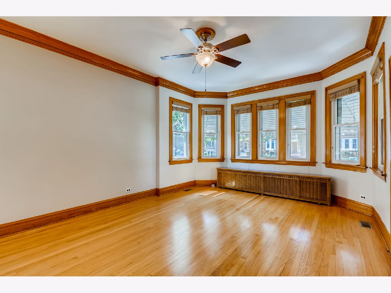
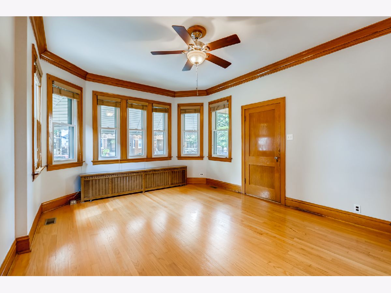
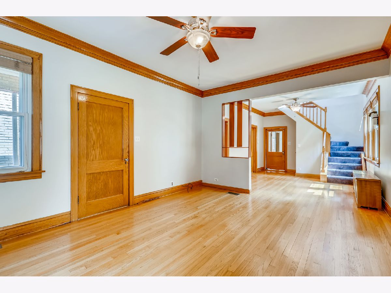
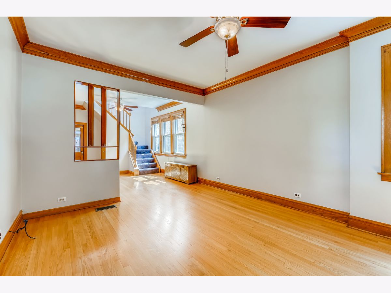
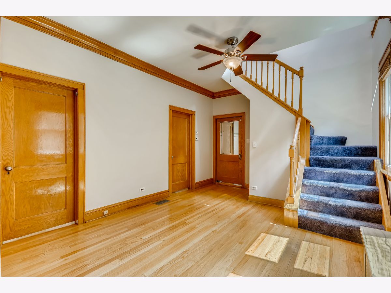
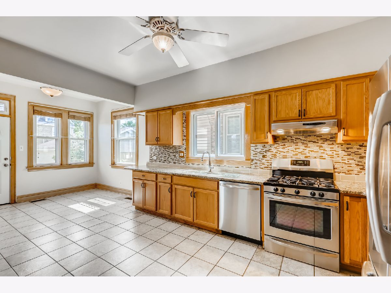
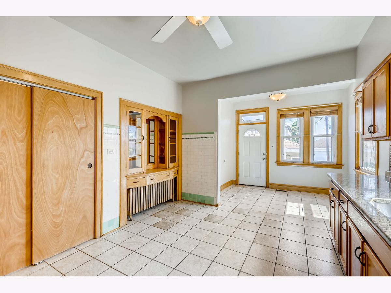
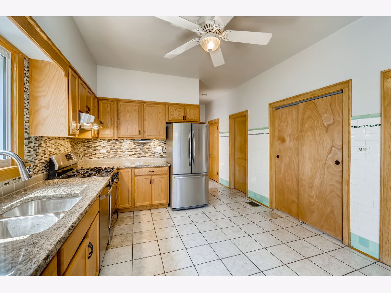
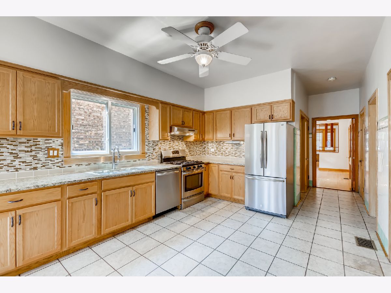
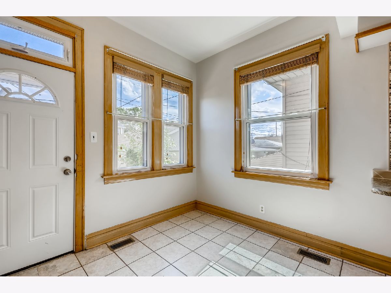
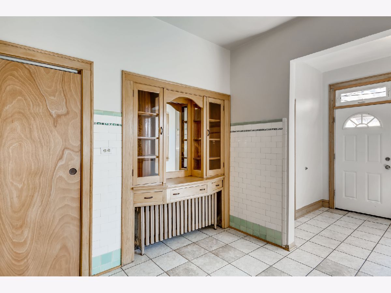
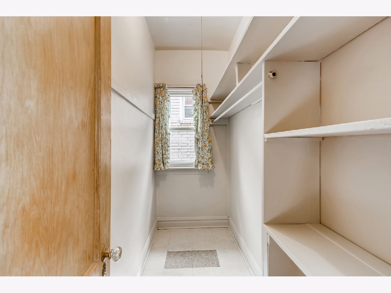
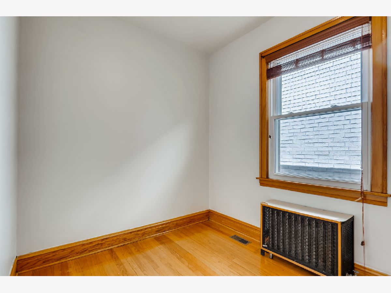
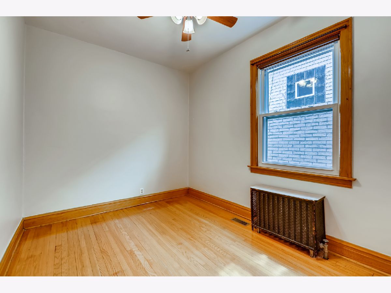
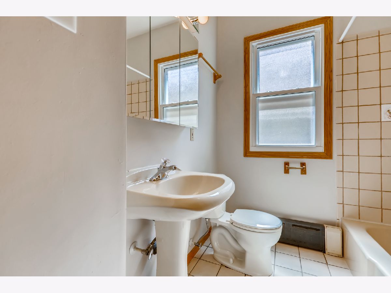
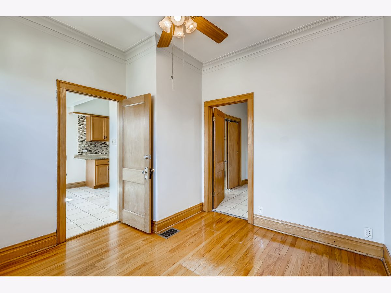
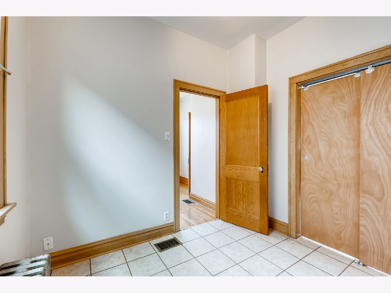
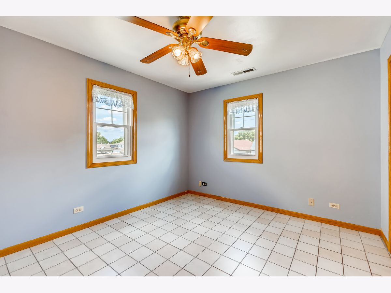
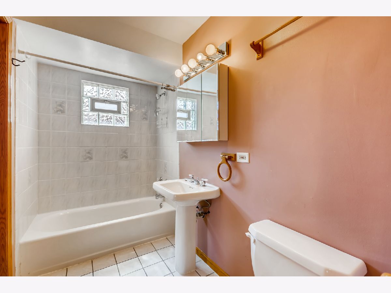
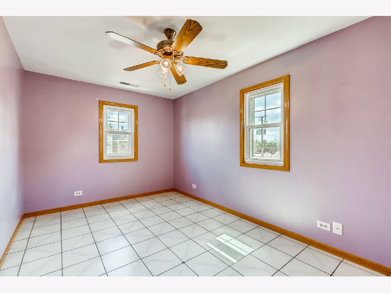
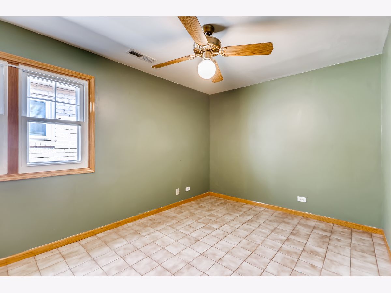
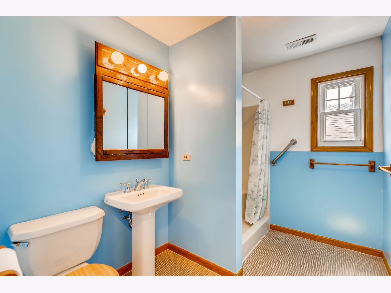
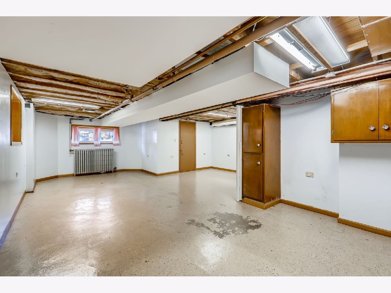
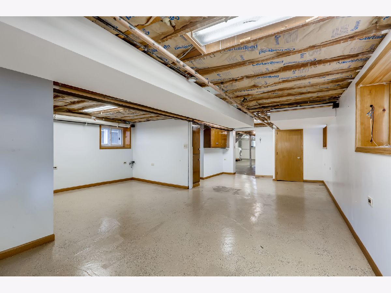
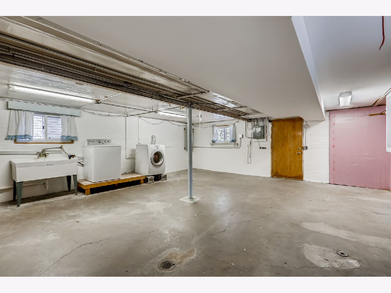
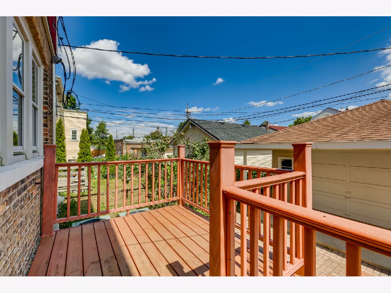
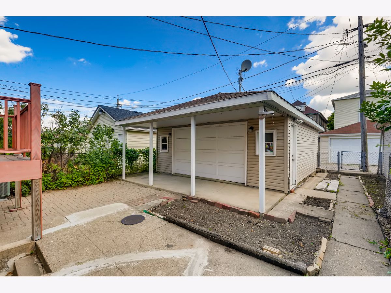
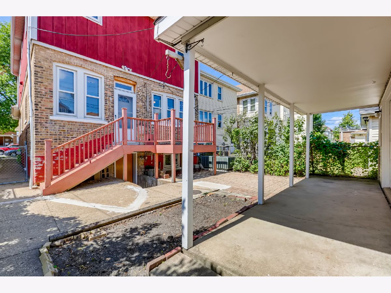
Room Specifics
Total Bedrooms: 8
Bedrooms Above Ground: 8
Bedrooms Below Ground: 0
Dimensions: —
Floor Type: —
Dimensions: —
Floor Type: —
Dimensions: —
Floor Type: —
Dimensions: —
Floor Type: —
Dimensions: —
Floor Type: —
Dimensions: —
Floor Type: —
Dimensions: —
Floor Type: —
Full Bathrooms: 4
Bathroom Amenities: —
Bathroom in Basement: 1
Rooms: Bedroom 5,Bedroom 6,Bedroom 7,Bedroom 8,Breakfast Room,Recreation Room
Basement Description: Unfinished
Other Specifics
| 2 | |
| — | |
| — | |
| Deck, Patio, Brick Paver Patio | |
| — | |
| 30 X 125 | |
| Unfinished | |
| Full | |
| Hardwood Floors, First Floor Bedroom, First Floor Full Bath, Built-in Features, Separate Dining Room | |
| Range, Dishwasher, Refrigerator, Washer, Dryer, Stainless Steel Appliance(s), Range Hood, Gas Oven | |
| Not in DB | |
| — | |
| — | |
| — | |
| — |
Tax History
| Year | Property Taxes |
|---|---|
| 2021 | $3,800 |
Contact Agent
Nearby Similar Homes
Nearby Sold Comparables
Contact Agent
Listing Provided By
Keller Williams ONEChicago

