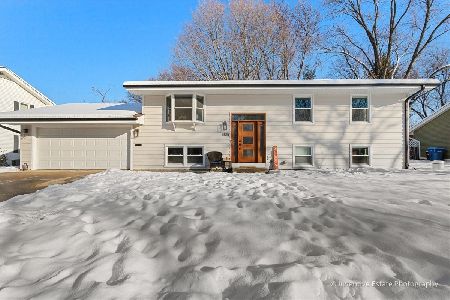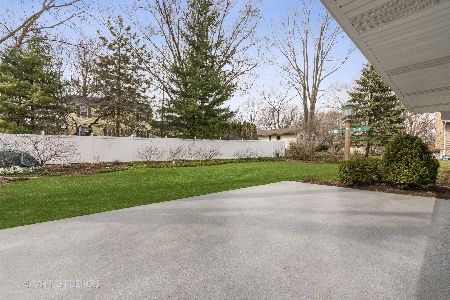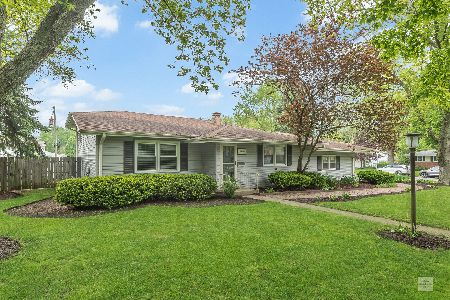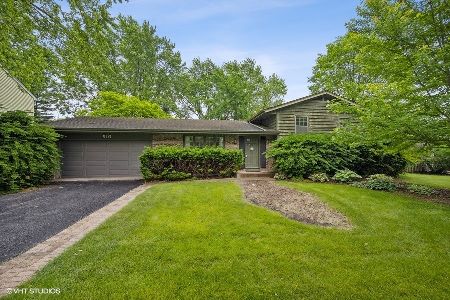501 15th Court, St Charles, Illinois 60174
$455,000
|
Sold
|
|
| Status: | Closed |
| Sqft: | 2,244 |
| Cost/Sqft: | $201 |
| Beds: | 4 |
| Baths: | 2 |
| Year Built: | 1971 |
| Property Taxes: | $6,887 |
| Days On Market: | 569 |
| Lot Size: | 0,25 |
Description
Beautiful 4 bedroom home with huge family room addition. This is a great home for entertaining family and friends. The kitchen features white cabinets, granite counter tops, SS appliances, and a center island with eating space. Open concept with the kitchen leading into the fantastic and large family room which has a wonderful fireplace with gas logs, cathedral ceilings and access to the deck and beautiful fenced backyard. The living and dining rooms also add extra space for entertaining on this level. Also you will find 3 bedrooms and a full bath on the main level. Plus the lower level has another family room/rec room with built-ins, a 4th BR and full bath. Beautiful and easy to maintain Vinyl Plank flooring throughout. You will find a huge storage area beneath the newer family room. Could be finished to add more space - a bedroom, office, craft room, etc. Great over-sized garage has room for workbench, bikes, lawn mover, snow blower, etc. A beautiful yard featuring great landscaping with many perennials, a paver patio and lovely new wood fence. Also a new roof in 2023. Whole house fan is a great feature too. This home is exceptional. Very close to the wonderful elementary (Richmond) and middle school (Thompson). Don't miss it!
Property Specifics
| Single Family | |
| — | |
| — | |
| 1971 | |
| — | |
| — | |
| No | |
| 0.25 |
| Kane | |
| — | |
| 0 / Not Applicable | |
| — | |
| — | |
| — | |
| 12071923 | |
| 0933181005 |
Nearby Schools
| NAME: | DISTRICT: | DISTANCE: | |
|---|---|---|---|
|
Grade School
Davis Richmond Elementary School |
303 | — | |
|
Middle School
Thompson Middle School |
303 | Not in DB | |
|
High School
St Charles East High School |
303 | Not in DB | |
Property History
| DATE: | EVENT: | PRICE: | SOURCE: |
|---|---|---|---|
| 7 Oct, 2015 | Sold | $283,000 | MRED MLS |
| 18 Aug, 2015 | Under contract | $289,900 | MRED MLS |
| 6 Aug, 2015 | Listed for sale | $289,900 | MRED MLS |
| 30 Jul, 2024 | Sold | $455,000 | MRED MLS |
| 16 Jun, 2024 | Under contract | $450,000 | MRED MLS |
| — | Last price change | $475,000 | MRED MLS |
| 31 May, 2024 | Listed for sale | $475,000 | MRED MLS |
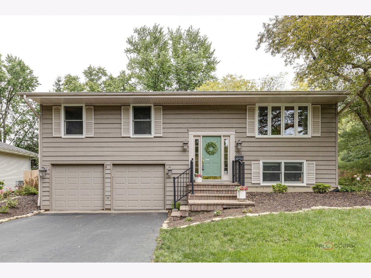
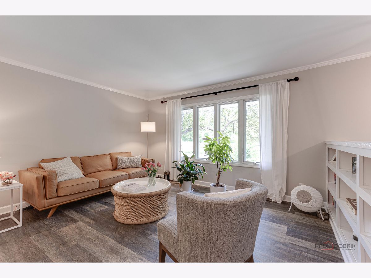
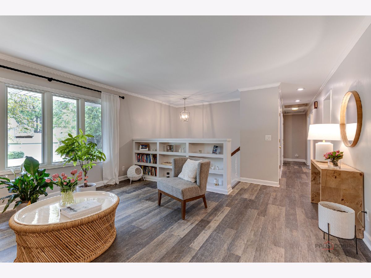
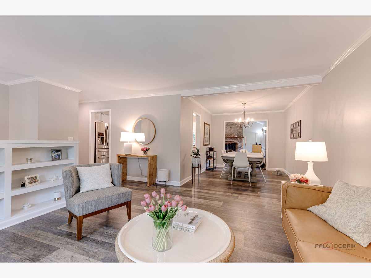
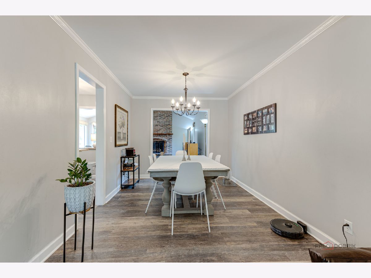
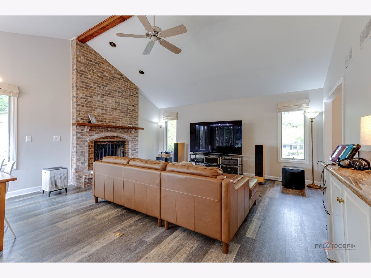
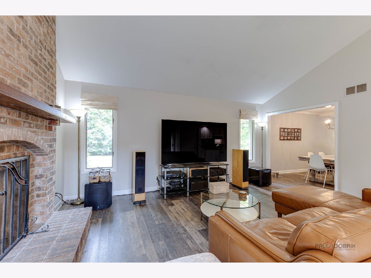
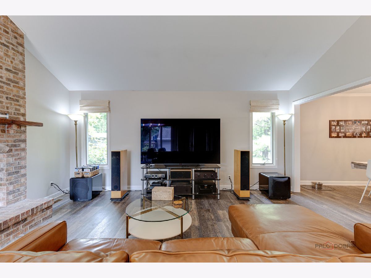
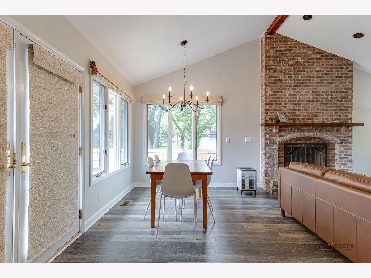
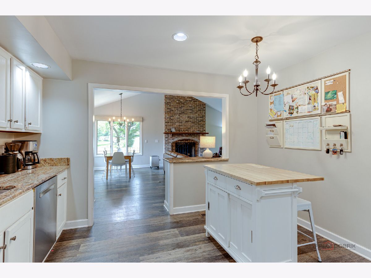
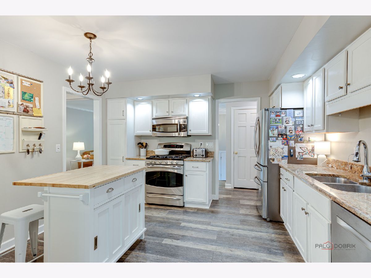
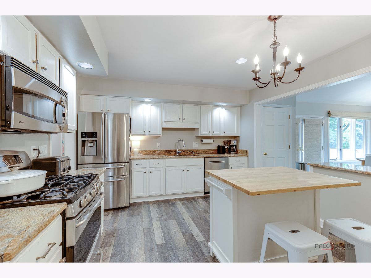
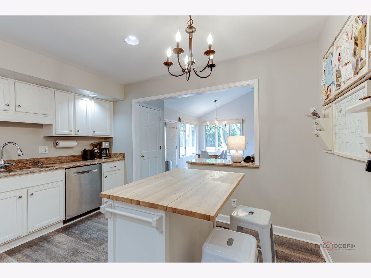
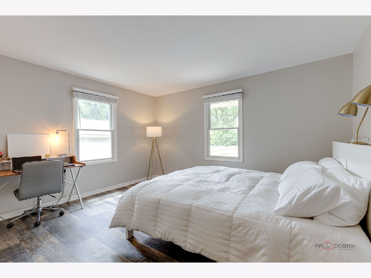
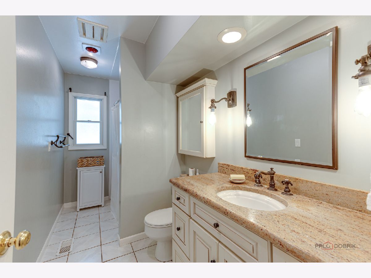
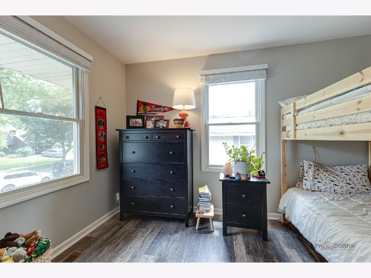
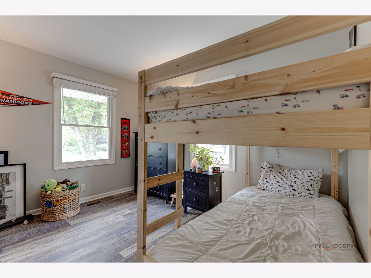
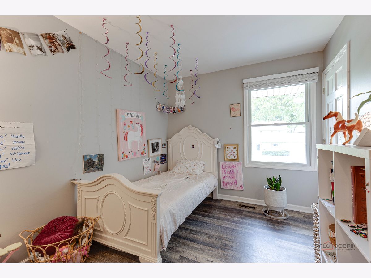
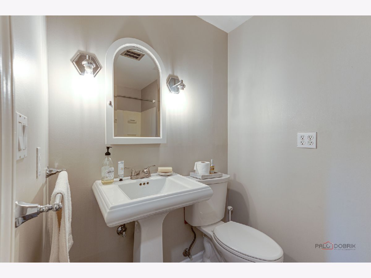
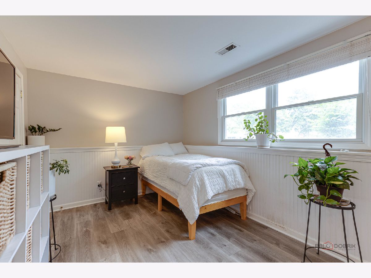
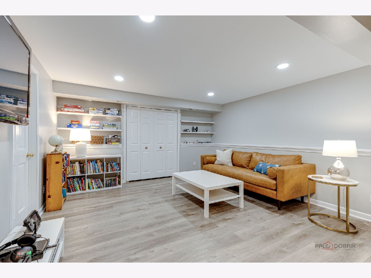
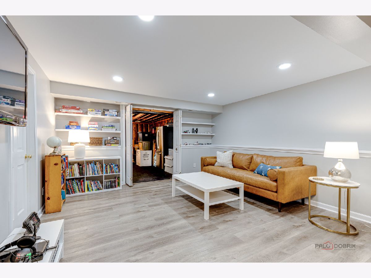
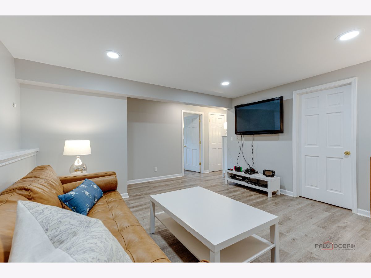
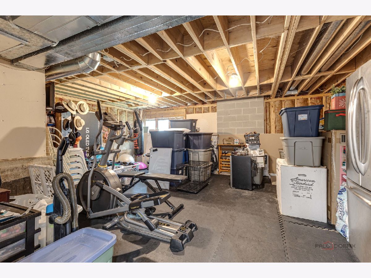
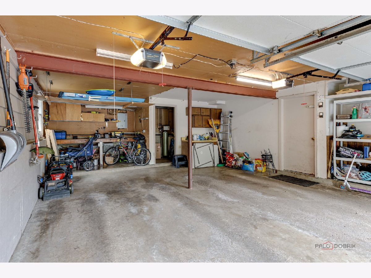
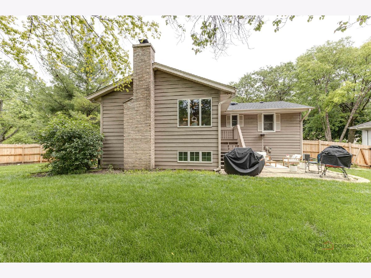
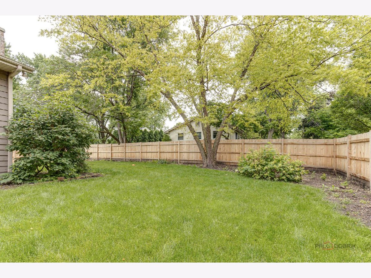
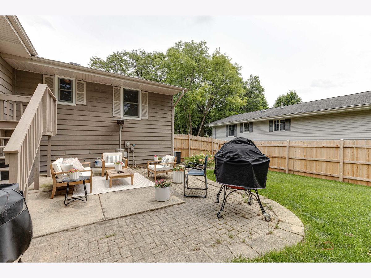
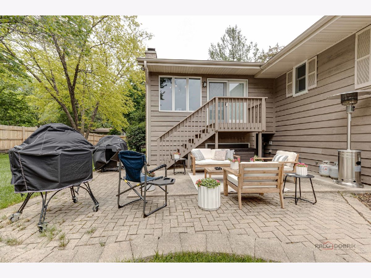
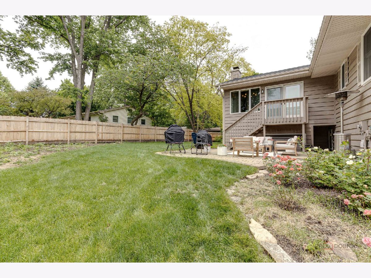
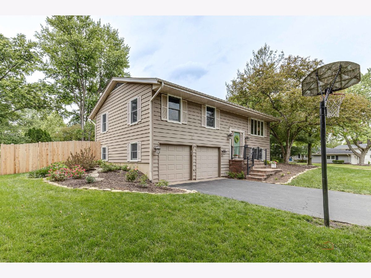
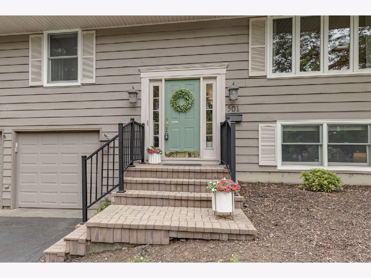
Room Specifics
Total Bedrooms: 4
Bedrooms Above Ground: 4
Bedrooms Below Ground: 0
Dimensions: —
Floor Type: —
Dimensions: —
Floor Type: —
Dimensions: —
Floor Type: —
Full Bathrooms: 2
Bathroom Amenities: —
Bathroom in Basement: 1
Rooms: —
Basement Description: Finished,Rec/Family Area,Storage Space
Other Specifics
| 2 | |
| — | |
| Asphalt | |
| — | |
| — | |
| 97X118X96X102 | |
| — | |
| — | |
| — | |
| — | |
| Not in DB | |
| — | |
| — | |
| — | |
| — |
Tax History
| Year | Property Taxes |
|---|---|
| 2015 | $5,360 |
| 2024 | $6,887 |
Contact Agent
Nearby Sold Comparables
Contact Agent
Listing Provided By
RE/MAX Suburban

