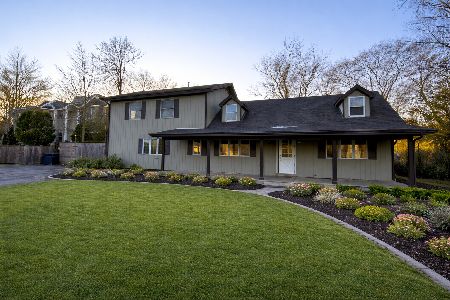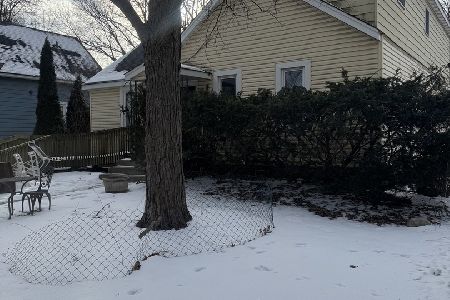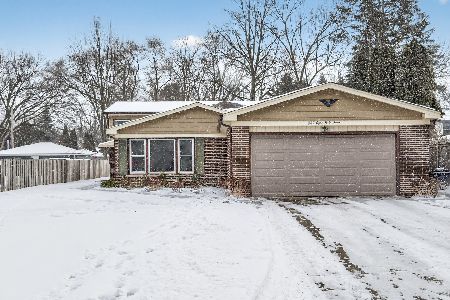501 Alice Drive, Northbrook, Illinois 60062
$2,411,000
|
Sold
|
|
| Status: | Closed |
| Sqft: | 7,788 |
| Cost/Sqft: | $333 |
| Beds: | 6 |
| Baths: | 9 |
| Year Built: | 2019 |
| Property Taxes: | $32,488 |
| Days On Market: | 1360 |
| Lot Size: | 0,46 |
Description
The Feel is Luxurious, from the moment you enter this Impressive 2 Story, Natural Stone, Custom Built Home. You will enjoy the pleasure of being the first occupant of this Top-of-the-Line Quality Home. Built in 2019 by a Builder who exudes Quality of Construction, this Stunning Home is not to be Missed. You will WOW your guests from the moment they enter through the Modern Euro Styled Glass Door that leads to the breath-taking Foyer with an amazing Chandelier and Impressive Curved Dual Staircase. This Smart home includes a system w/Home Assistant Hub controlled by 5 IPads, The First Floor features a separate Living Room, Dining Room, Spacious Kitchen w/Custom Cabinets, Quartzite Countertops and Top-of-the-Line Appliances (Thermador), Eat-In Area, w/built in Desk, and a Separate 2nd (prep) Kitchen, also a huge Great Room w/Fireplace, and a distinguished 1st floor Office w/Separate Entrance & Custom Millwork Built-in Desk and Bookshelves. This home features 6 Bedrooms including 2 Master Bedroom Suites (1 first floor/1 second floor w/Deck), all Bedrooms include En-Suites w/Walk in Closets, 7.2 baths, 1st and 2nd floor Laundry Rooms Plus, as a bonus, you will find your Sauna, 8-seat Home Theater, Wine Cellar, Wet Bar & Fireplace in the huge but Quaint Full Finished Basement. Some of the other highlights of this Outstanding Smart Home include: Triple Pane European Windows, Multi Zoned A/C's, 4 Car Heated Garage, Central Vac, the Exterior Stone Deck has Stone Gas Fireplace and built in Grilling Area .....there are just too many Features and Detail to list them all! This is not just a Home, it's a Masterpiece awaiting a Very Special Buyer!! If your client is interested, contact the listing broker for a private showing, 11/15/2022.
Property Specifics
| Single Family | |
| — | |
| — | |
| 2019 | |
| — | |
| — | |
| No | |
| 0.46 |
| Cook | |
| — | |
| 0 / Not Applicable | |
| — | |
| — | |
| — | |
| 11430379 | |
| 04054040090000 |
Nearby Schools
| NAME: | DISTRICT: | DISTANCE: | |
|---|---|---|---|
|
Grade School
Shabonee School |
27 | — | |
|
Middle School
Wood Oaks Junior High School |
27 | Not in DB | |
|
High School
Glenbrook North High School |
225 | Not in DB | |
Property History
| DATE: | EVENT: | PRICE: | SOURCE: |
|---|---|---|---|
| 4 May, 2016 | Sold | $375,000 | MRED MLS |
| 19 Mar, 2016 | Under contract | $410,000 | MRED MLS |
| 15 Oct, 2015 | Listed for sale | $410,000 | MRED MLS |
| 29 Aug, 2019 | Sold | $2,380,000 | MRED MLS |
| 4 Jul, 2019 | Under contract | $2,449,000 | MRED MLS |
| 15 Jun, 2019 | Listed for sale | $2,449,000 | MRED MLS |
| 30 Jan, 2023 | Sold | $2,411,000 | MRED MLS |
| 23 Nov, 2022 | Under contract | $2,595,000 | MRED MLS |
| — | Last price change | $2,695,000 | MRED MLS |
| 9 Jun, 2022 | Listed for sale | $2,695,000 | MRED MLS |
























































Room Specifics
Total Bedrooms: 6
Bedrooms Above Ground: 6
Bedrooms Below Ground: 0
Dimensions: —
Floor Type: —
Dimensions: —
Floor Type: —
Dimensions: —
Floor Type: —
Dimensions: —
Floor Type: —
Dimensions: —
Floor Type: —
Full Bathrooms: 9
Bathroom Amenities: Whirlpool,Separate Shower,Steam Shower,Double Sink,Full Body Spray Shower,Soaking Tub
Bathroom in Basement: 1
Rooms: —
Basement Description: Finished,Exterior Access
Other Specifics
| 4 | |
| — | |
| Brick | |
| — | |
| — | |
| 100X200 | |
| — | |
| — | |
| — | |
| — | |
| Not in DB | |
| — | |
| — | |
| — | |
| — |
Tax History
| Year | Property Taxes |
|---|---|
| 2016 | $5,469 |
| 2019 | $3,865 |
| 2023 | $32,488 |
Contact Agent
Nearby Similar Homes
Nearby Sold Comparables
Contact Agent
Listing Provided By
Swanson Realty








