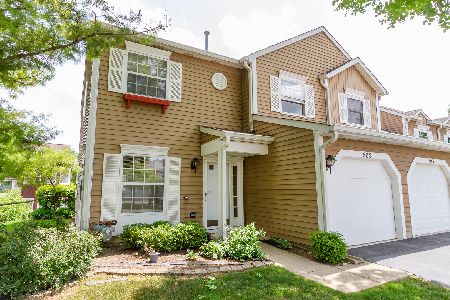501 Ascot Lane, Streamwood, Illinois 60107
$216,500
|
Sold
|
|
| Status: | Closed |
| Sqft: | 2,191 |
| Cost/Sqft: | $99 |
| Beds: | 2 |
| Baths: | 3 |
| Year Built: | 1987 |
| Property Taxes: | $6,439 |
| Days On Market: | 2553 |
| Lot Size: | 0,00 |
Description
Exceptional End-Unit with Updates Galore! Largest Model in Surrey Woods Features Dramatic 2-Story Living Room with Wood Burning Fireplace; Sunshine Bright Kitchen with Updated Stainless Steel Appliances, Newer Countertops & Backsplash, Eat-In Area & Bay Window; Separate Dining Rm with Bay Window; Cozy 1st Floor Den or Family Room; Newer Wood Laminate Flooring throughout 1st Floor; Convenient 1st Floor Laundry with Newer Washer & Dryer 2012; Master Bedroom Suite with Bay Window includes Full Bath, Double Sinks, Soaking Tub & Generous Walk-In Closet; 2nd Floor Loft Plus Additional Bedroom; Newer Windows 2006; Newer Furnace & Water Heater 2008; Newer Garage Door 2007; Huge Newer Deck 2009, Just Perfect for Entertaining! Quiet Cul-De-Sac Location with Mature Landscaping & Additional Guest Parking is Conveniently Located to I-90, New Playground, Forrest Preserve & Trails. Note: Taxes Do Not Reflect Any Exemptions. This Home is a Must See!!!
Property Specifics
| Condos/Townhomes | |
| 2 | |
| — | |
| 1987 | |
| None | |
| ASHFORD | |
| No | |
| — |
| Cook | |
| Surrey Woods | |
| 188 / Monthly | |
| Parking,Insurance,Exterior Maintenance,Lawn Care | |
| Lake Michigan | |
| Public Sewer | |
| 10144377 | |
| 06154080550000 |
Nearby Schools
| NAME: | DISTRICT: | DISTANCE: | |
|---|---|---|---|
|
Grade School
Hanover Countryside Elementary S |
46 | — | |
|
Middle School
Canton Middle School |
46 | Not in DB | |
|
High School
Streamwood High School |
46 | Not in DB | |
Property History
| DATE: | EVENT: | PRICE: | SOURCE: |
|---|---|---|---|
| 18 Mar, 2019 | Sold | $216,500 | MRED MLS |
| 31 Jan, 2019 | Under contract | $215,900 | MRED MLS |
| 27 Nov, 2018 | Listed for sale | $215,900 | MRED MLS |
Room Specifics
Total Bedrooms: 2
Bedrooms Above Ground: 2
Bedrooms Below Ground: 0
Dimensions: —
Floor Type: Wood Laminate
Full Bathrooms: 3
Bathroom Amenities: Double Sink,Soaking Tub
Bathroom in Basement: 0
Rooms: Eating Area,Den,Loft,Foyer,Walk In Closet,Deck
Basement Description: None
Other Specifics
| 2 | |
| Concrete Perimeter | |
| Asphalt | |
| Deck, End Unit | |
| Cul-De-Sac,Forest Preserve Adjacent,Landscaped,Park Adjacent | |
| 3762 | |
| — | |
| Full | |
| Vaulted/Cathedral Ceilings, Wood Laminate Floors, First Floor Bedroom, First Floor Laundry | |
| Range, Microwave, Dishwasher, Refrigerator, Washer, Dryer, Disposal, Stainless Steel Appliance(s) | |
| Not in DB | |
| — | |
| — | |
| Park | |
| Wood Burning, Gas Starter |
Tax History
| Year | Property Taxes |
|---|---|
| 2019 | $6,439 |
Contact Agent
Nearby Similar Homes
Nearby Sold Comparables
Contact Agent
Listing Provided By
RE/MAX Unlimited Northwest





