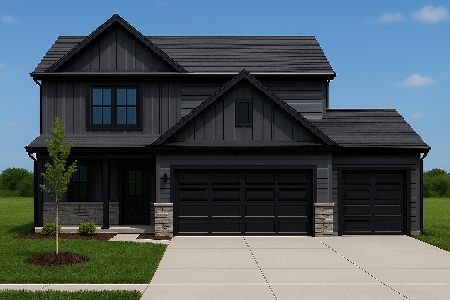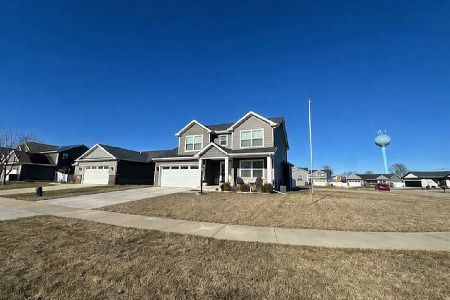501 Ash Drive, Mahomet, Illinois 61853
$330,000
|
Sold
|
|
| Status: | Closed |
| Sqft: | 2,165 |
| Cost/Sqft: | $150 |
| Beds: | 4 |
| Baths: | 3 |
| Year Built: | 1995 |
| Property Taxes: | $4,607 |
| Days On Market: | 1721 |
| Lot Size: | 0,17 |
Description
ASTOUNDING, COMPLETELY REMODELED HOME, makes you feel like you've just walked into a Magnolia, Chip and Joanna Gaines magnificent transformation. From top to bottom and completely throughout, a creative touch of taste, comfort and love has been cast upon this beauty. Offering 2,165ASQ, this 4BR, 2.5BA, 2-Car home boasts the feeling of gathering, entertainment, celebration and festivity. Come on in and sit a spell, welcomed at the front door by a CUSTOM set of SLIDING BARN DOORS and a BOARD and BATTEN wall. Next stop, an amazing living room transformed into space you can't leave with a vaulted ceiling, a touch of SHIPLAP, stone-faced fireplace with CUSTOM-BUILT MANTLE. In the now, open concept kitchen, bring on your culinary skills with a new wall of highly desired cabinets and a built-in counter depth refrigerator anchoring the elegant Hanstone QUARTZ counter tops in the Arete design, the solid WALNUT BUTCHER BLOCK ISLAND for seating up to three and a large Kraus SS single bowl sink. Not to mention the ever so popular shiplap wall covering that catches your eye immediately and takes you right to the floating shelves made by reclaimed wood. As your eyes continue to travel throughout the kitchen, you'll notice the salvaged backsplash tin, once utilized by a prominent building in Champaign. Just off the kitchen is the laundry room, providing a new home for the HISTORICAL SUBFLOOR OF HUFF HALL, now serving purpose as stylish coat racks for everyday use. Continue the historical tour in all of the bathrooms, impressively displaying MAPLE FLOORING FROM HUFF HALL now as exquisite vanity tops! Throughout the entire main floor, the upstairs landing and the upstairs bathroom is LUXURY VINYL PLANK (LVP) flooring. Installed in 2020 it carries a lifetime warranty and is perfect for a family of any number as it's practically indestructible. Retire to the main level master suite, the LVP flooring continues with vaulted ceiling, and renovated bathroom with Huff Hall vanity tops, new sinks, faucet, mirror, penny tile backsplash, toilet and hand-stenciled tile floor. WOW! Is all you can say, it just keeps going and is gorgeous at every turn! Off the kitchen is outdoor access to the expanded deck which has been completely redone, a Pergola addition to warrant off the direct sun, custom railings, new stairs to the pool, recently updated landscaping and a garden shed for some extra storage or lawn/garden tools and equipment. All this and we haven't made it upstairs to three bedrooms and one full bath. All bedrooms freshly painted walls and trim, updated ceiling fans which have the coolest little fan ornament that clearly indicates which chain to pull to engage fan! THIS IS A MUST SEE AND SOON, IT WON'T BE HERE LONG!
Property Specifics
| Single Family | |
| — | |
| — | |
| 1995 | |
| None | |
| — | |
| No | |
| 0.17 |
| Champaign | |
| — | |
| — / Not Applicable | |
| None | |
| Public | |
| Public Sewer | |
| 11088895 | |
| 151314231005 |
Nearby Schools
| NAME: | DISTRICT: | DISTANCE: | |
|---|---|---|---|
|
Grade School
Mahomet Elementary School |
3 | — | |
|
Middle School
Mahomet Junior High School |
3 | Not in DB | |
|
High School
Mahomet-seymour High School |
3 | Not in DB | |
Property History
| DATE: | EVENT: | PRICE: | SOURCE: |
|---|---|---|---|
| 15 May, 2014 | Sold | $187,000 | MRED MLS |
| 10 Apr, 2014 | Under contract | $194,900 | MRED MLS |
| — | Last price change | $199,900 | MRED MLS |
| 22 Nov, 2013 | Listed for sale | $2,000,000 | MRED MLS |
| 9 Jul, 2021 | Sold | $330,000 | MRED MLS |
| 26 May, 2021 | Under contract | $324,900 | MRED MLS |
| 21 May, 2021 | Listed for sale | $324,900 | MRED MLS |
| 24 May, 2022 | Sold | $350,000 | MRED MLS |
| 8 Apr, 2022 | Under contract | $340,000 | MRED MLS |
| 5 Apr, 2022 | Listed for sale | $340,000 | MRED MLS |
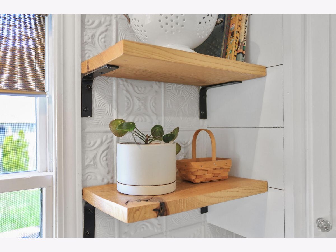
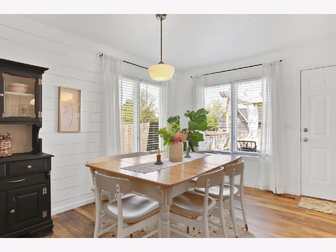
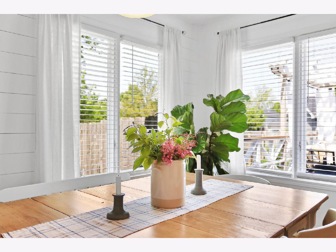
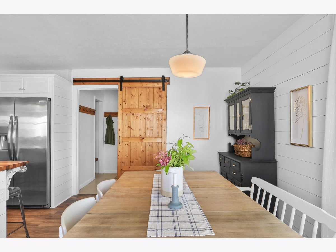
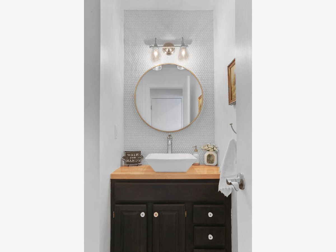
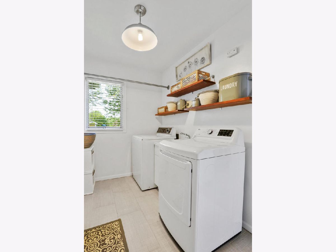
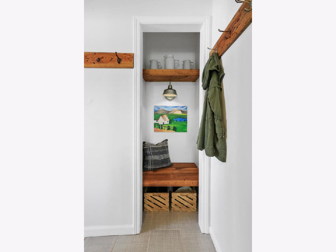
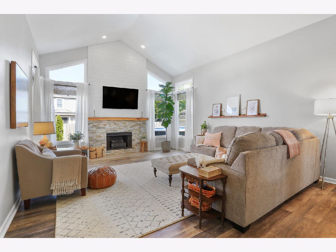
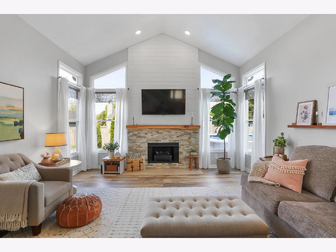
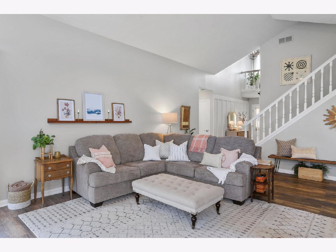
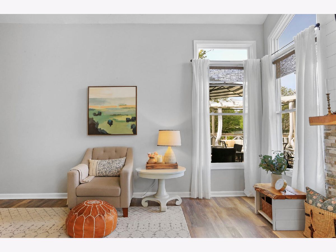
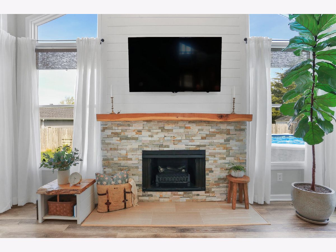
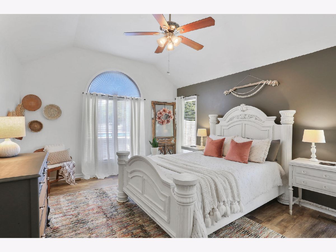
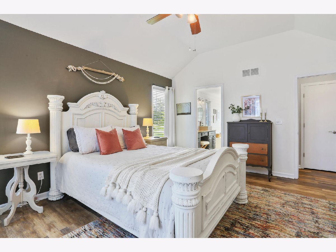
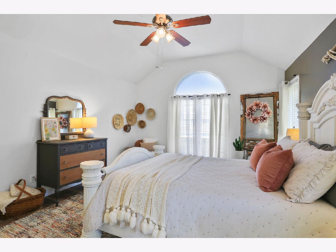
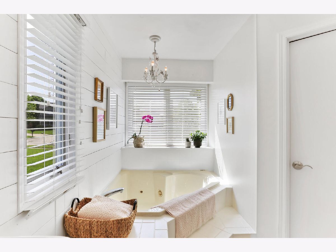
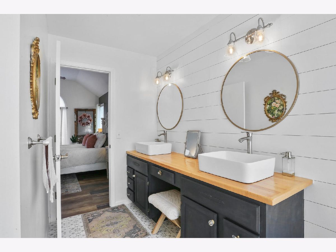

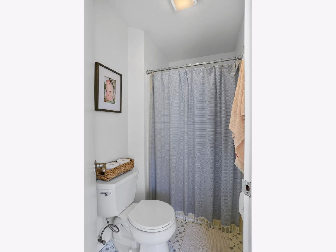
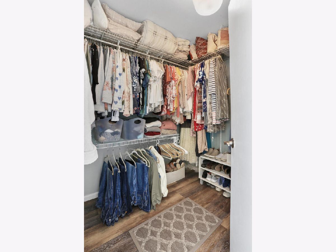
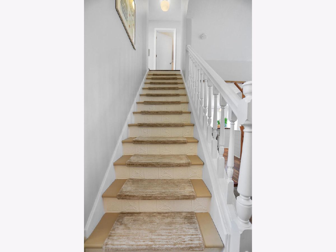

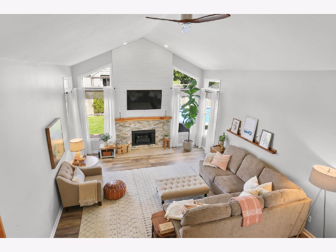
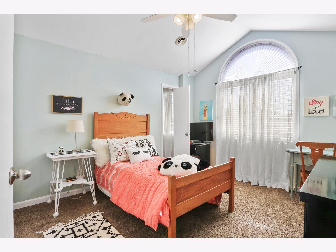

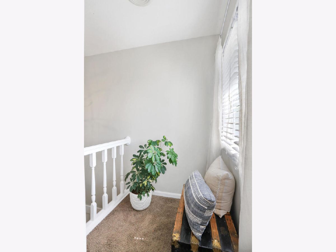
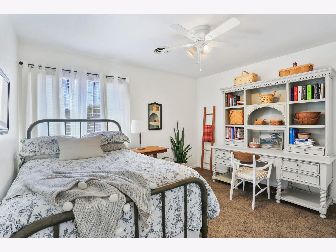
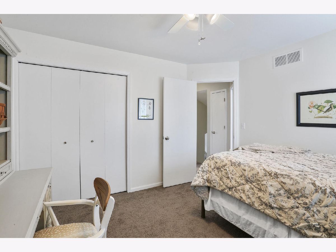
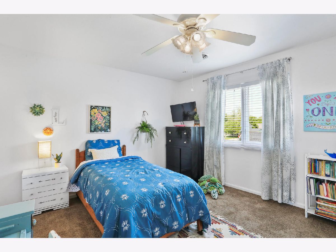
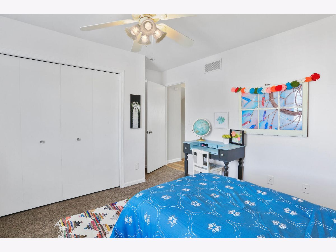
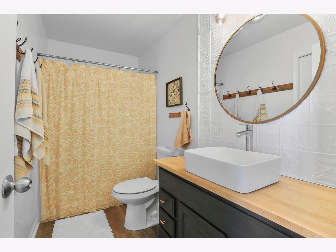
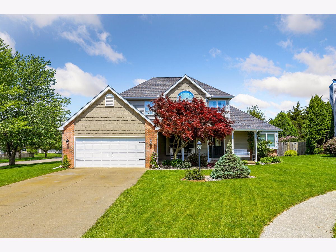
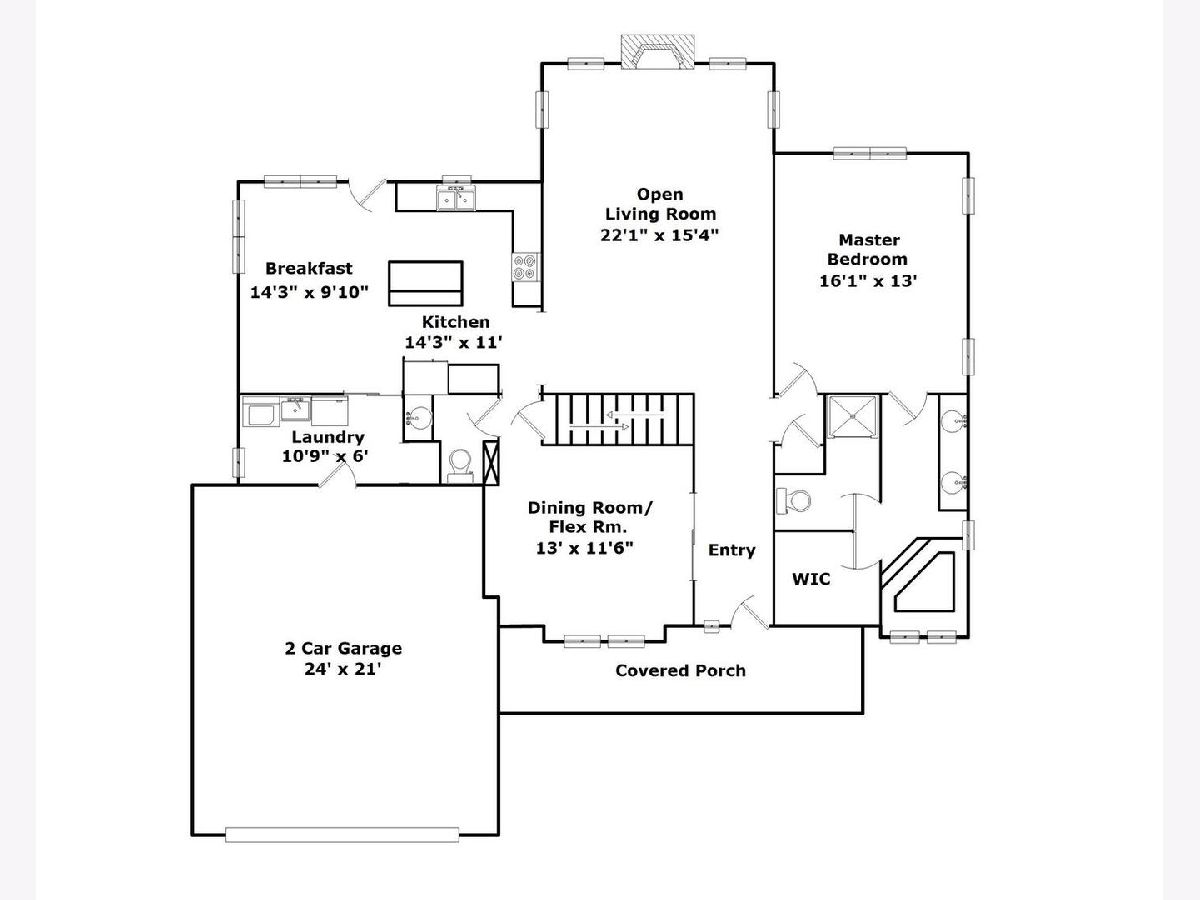

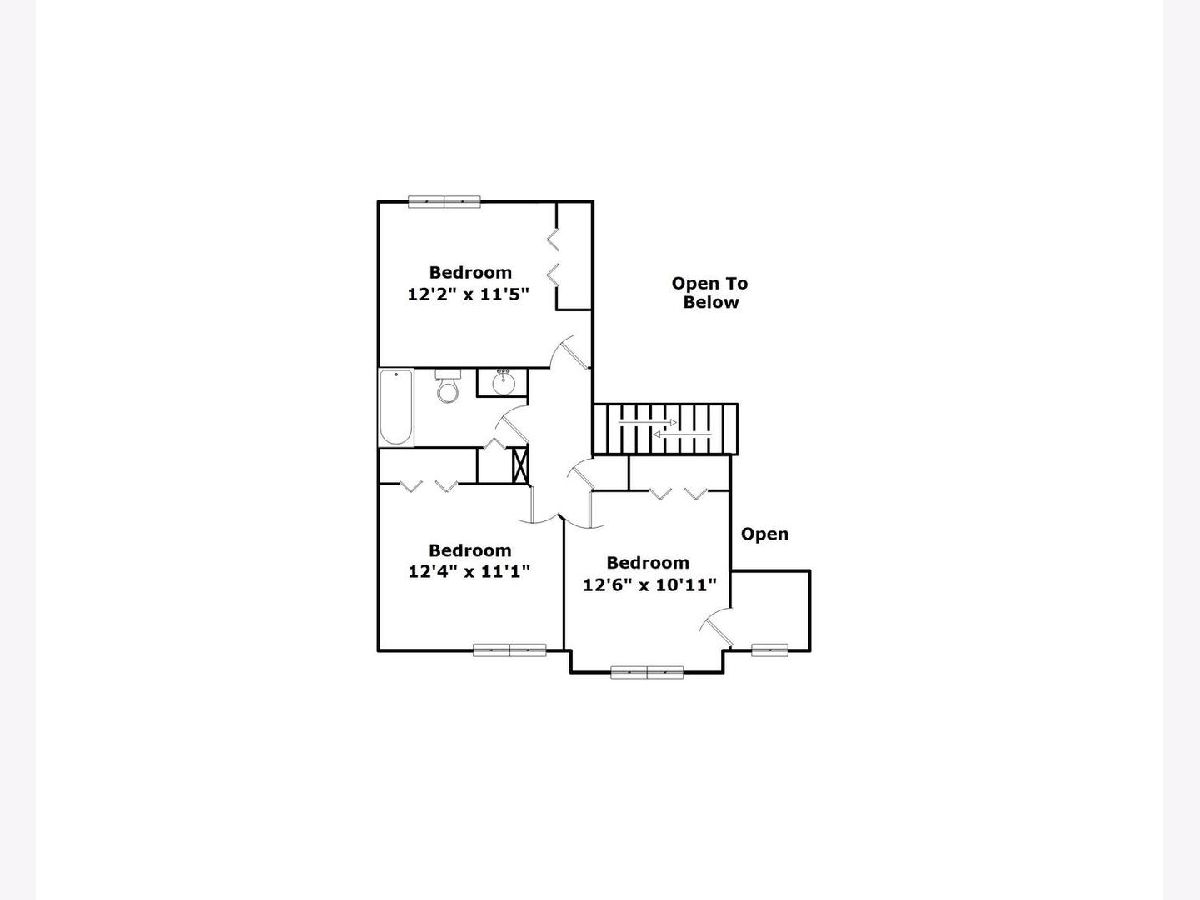


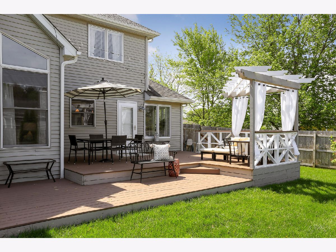


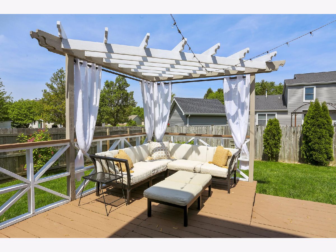
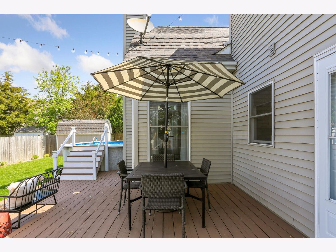
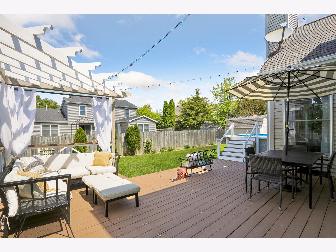
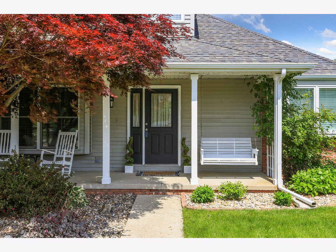



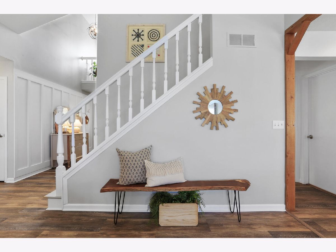



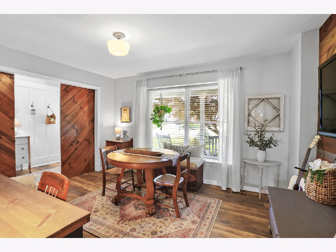
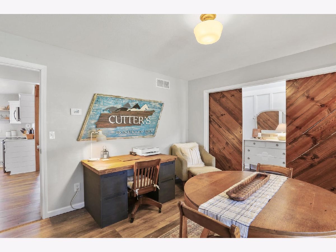
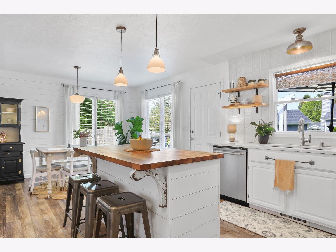
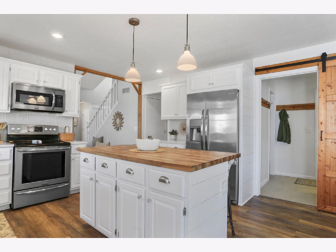
Room Specifics
Total Bedrooms: 4
Bedrooms Above Ground: 4
Bedrooms Below Ground: 0
Dimensions: —
Floor Type: Carpet
Dimensions: —
Floor Type: Carpet
Dimensions: —
Floor Type: Carpet
Full Bathrooms: 3
Bathroom Amenities: Whirlpool,Double Sink
Bathroom in Basement: —
Rooms: Breakfast Room
Basement Description: Crawl
Other Specifics
| 2 | |
| — | |
| Concrete | |
| Deck, Porch, Above Ground Pool | |
| Corner Lot,Cul-De-Sac,Fenced Yard | |
| 103X127 | |
| — | |
| Full | |
| Vaulted/Cathedral Ceilings, Hardwood Floors, First Floor Bedroom, First Floor Laundry, Walk-In Closet(s), Some Wall-To-Wall Cp | |
| Range, Microwave, Dishwasher, Refrigerator, Disposal | |
| Not in DB | |
| — | |
| — | |
| — | |
| Gas Log |
Tax History
| Year | Property Taxes |
|---|---|
| 2014 | $4,026 |
| 2021 | $4,607 |
Contact Agent
Nearby Similar Homes
Nearby Sold Comparables
Contact Agent
Listing Provided By
Brenda Keith Realty INC

