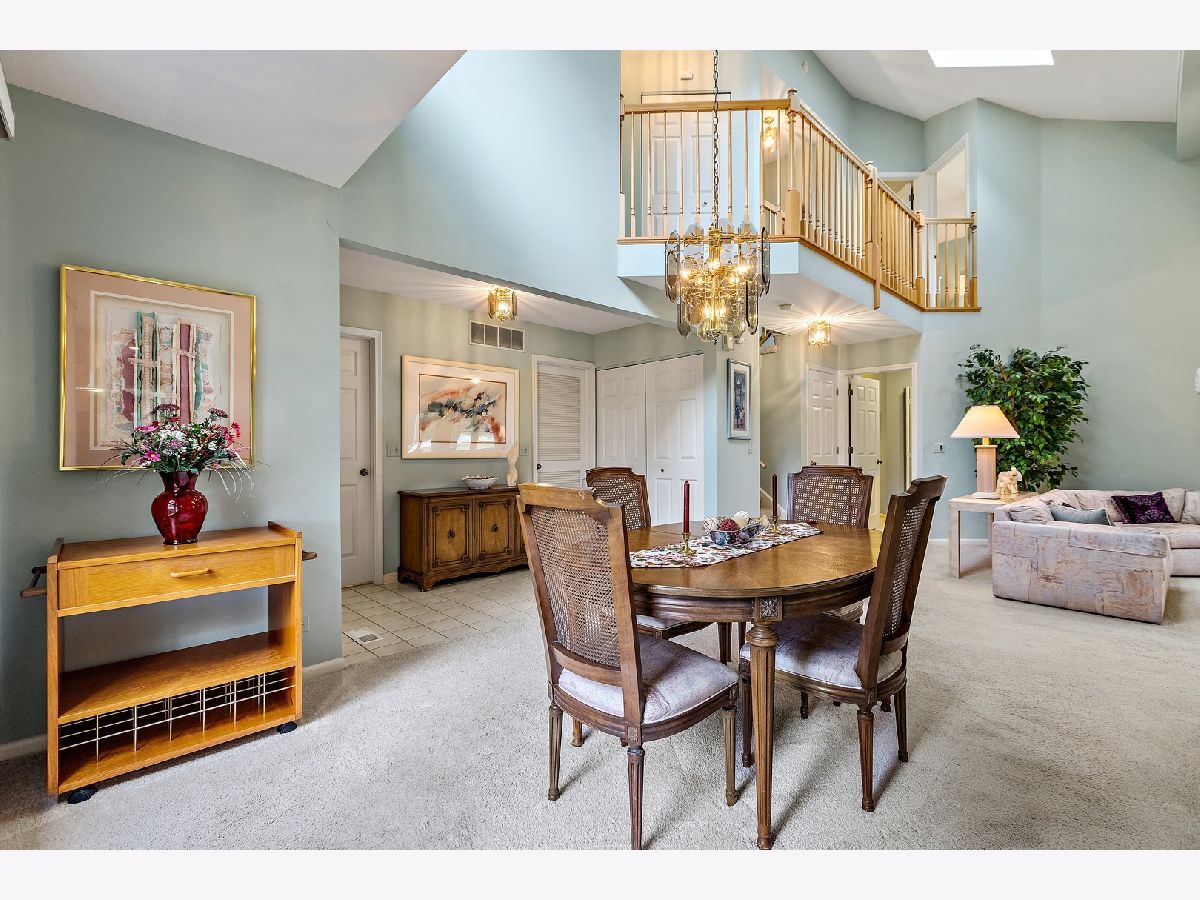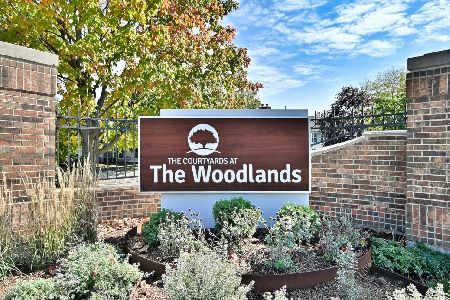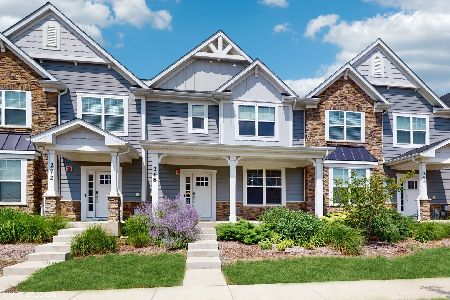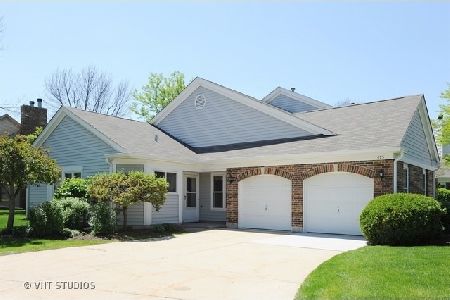501 Banyan Tree Lane, Buffalo Grove, Illinois 60089
$338,000
|
Sold
|
|
| Status: | Closed |
| Sqft: | 2,129 |
| Cost/Sqft: | $163 |
| Beds: | 3 |
| Baths: | 3 |
| Year Built: | 1991 |
| Property Taxes: | $7,141 |
| Days On Market: | 1580 |
| Lot Size: | 0,00 |
Description
Golf Course & Water Views are just the beginning. Country Club living in the Woodlands with premium location. Private entrance for this 2 story town home with main floor primary suite, family room with gas start fireplace, large living room with vaulted ceilings and a dining room with custom chandelier. Updated kitchen with stainless steel appliances, granite counters, loads of cabinets and eating area with custom chandelier in front of bay windows. Open floor plan allows for ease in entertaining family and friends. Memory making meals can be shared in two story dining room, eating area in kitchen or on your private patio. Kitchen is open to family room with sliders leading to private patio. Located on the 7th tee with expansive views of pond and manicured Dick Nugent designed golf course. Main level primary suite has walk in closet and spa like bath with dual vanities, oversize soaking tub and separate step in shower. Second level with 2 bedrooms and full bath. One bedroom has a ceiling fan and walk in closet. Both bedrooms are good size and there is a double vanity in hall bath. Second level overlooks main floor. Additional features include powder room, laundry room, additional storage, two car garage, soaring ceilings on main level and walls of windows allowing for natural light to pour in. Entrance to private patio from family room and primary suite. White trim and white 6 panel doors, four ceiling fans, some new windows, neutral decor too. Maintenance free community has an outdoor pool, club house, walking paths and is located close to all Buffalo Grove has to offer. Award winning Stevenson Schools, park district, library, shopping, restaurants and entertainment. Metra station is 5 minutes away with trains going to Chicago and O'Hare International Airport. Located west of Milwaukee Ave. and east of Buffalo Grove Road just south of Rt.22. Gorgeous home is in "Move in" condition. Make your move now!
Property Specifics
| Condos/Townhomes | |
| 2 | |
| — | |
| 1991 | |
| None | |
| TORREY PINES | |
| Yes | |
| — |
| Lake | |
| Woodlands Of Fiore | |
| 446 / Monthly | |
| Insurance,Clubhouse,Pool,Exterior Maintenance,Lawn Care,Scavenger,Snow Removal | |
| Public | |
| Public Sewer | |
| 11184747 | |
| 15202140650000 |
Nearby Schools
| NAME: | DISTRICT: | DISTANCE: | |
|---|---|---|---|
|
Middle School
Twin Groves Middle School |
96 | Not in DB | |
|
High School
Adlai E Stevenson High School |
125 | Not in DB | |
Property History
| DATE: | EVENT: | PRICE: | SOURCE: |
|---|---|---|---|
| 15 Oct, 2021 | Sold | $338,000 | MRED MLS |
| 7 Sep, 2021 | Under contract | $347,500 | MRED MLS |
| 14 Aug, 2021 | Listed for sale | $347,500 | MRED MLS |


















Room Specifics
Total Bedrooms: 3
Bedrooms Above Ground: 3
Bedrooms Below Ground: 0
Dimensions: —
Floor Type: Carpet
Dimensions: —
Floor Type: Carpet
Full Bathrooms: 3
Bathroom Amenities: —
Bathroom in Basement: 0
Rooms: Eating Area,Foyer,Walk In Closet
Basement Description: Slab
Other Specifics
| 2 | |
| Concrete Perimeter | |
| Asphalt | |
| Patio, Storms/Screens, End Unit | |
| Common Grounds,Corner Lot,Golf Course Lot,Landscaped,Level,Sidewalks,Streetlights | |
| COMMON | |
| — | |
| Full | |
| Vaulted/Cathedral Ceilings, Skylight(s), First Floor Bedroom, First Floor Laundry, First Floor Full Bath, Laundry Hook-Up in Unit, Storage, Walk-In Closet(s), Open Floorplan, Some Window Treatmnt, Drapes/Blinds, Granite Counters, Some Wall-To-Wall Cp | |
| Range, Microwave, Dishwasher, Refrigerator, Washer, Dryer, Disposal, Gas Cooktop | |
| Not in DB | |
| — | |
| — | |
| Party Room, Pool, Ceiling Fan, Clubhouse, Laundry, In Ground Pool, Patio, School Bus, Water View | |
| Gas Log, Gas Starter |
Tax History
| Year | Property Taxes |
|---|---|
| 2021 | $7,141 |
Contact Agent
Nearby Similar Homes
Nearby Sold Comparables
Contact Agent
Listing Provided By
Coldwell Banker Realty






