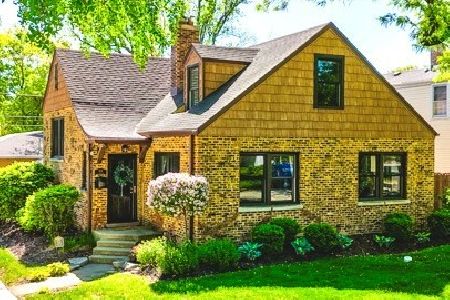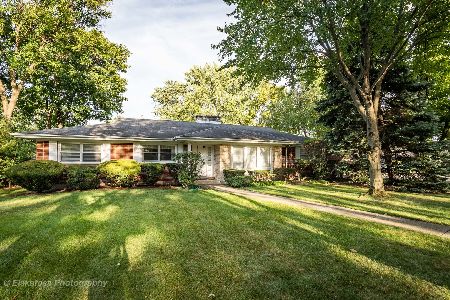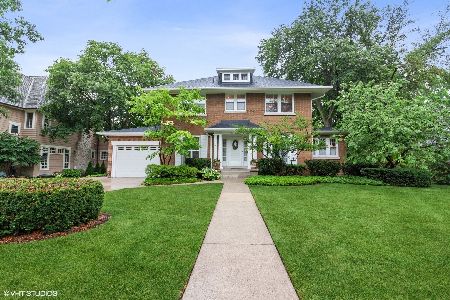501 Blackstone Avenue, La Grange, Illinois 60525
$400,000
|
Sold
|
|
| Status: | Closed |
| Sqft: | 1,519 |
| Cost/Sqft: | $263 |
| Beds: | 3 |
| Baths: | 2 |
| Year Built: | 1964 |
| Property Taxes: | $7,409 |
| Days On Market: | 925 |
| Lot Size: | 0,17 |
Description
RANCH, RANCH, RANCH!!! This solidly built Brick and Stone 3 bedroom, 2 bath Ranch has so much to offer the new owners. The front porch seating area, attached 2 car garage and finished basement provide plenty of space for a growing family! The fenced yard (3 sides) can be used for relaxing, entertaining, planting and leads into the private attached Sunroom. The large living room with plenty of natural light and L-shaped dining room offers a wonderful space for holiday/everyday gatherings. The dining room also has an interior door into the sunroom. The neutrally decorated master bedroom has a closet wall, two windows and the convenience of the attached bathroom with shower. The 2nd and 3rd bedrooms are of generous size with ample closets. The updated kitchen will thrill the fussiest chef and truly is the heart of the home boasting a hardwood floor, 42" cabinets, Corian counters, tile backsplash, and undermount Corian sink. There is a roomy pantry closet with pull-out drawers, an ideal use of space. Appliances include: Double door refrigerator w/ice & water source, 5 burner gas cooktop, built-in electric double oven and dishwasher. ***Hardwood is under all the carpeted areas on the main level*** The full basement has a nicely finished rec room and exercise room-also the laundry area, workroom, food cellar and plenty of storage!! The backyard is fenced on 3 sides and equipped with a roomy shed and Generac power Generator for peace of mind. This wonderful Ranch in a prime La Grange location should be on your list. So close to shopping, restaurants, LTHS, Metra train and access to the interstates as well. The La Grange Field Club (Pool) and La Grange Country Club (Golf) are 5 minutes away. This one won't last long...WELCOME HOME!!! ***REQUESTING ALL OFFERS BE SENT IN A PDF FORMAT***
Property Specifics
| Single Family | |
| — | |
| — | |
| 1964 | |
| — | |
| — | |
| No | |
| 0.17 |
| Cook | |
| — | |
| 0 / Not Applicable | |
| — | |
| — | |
| — | |
| 11804620 | |
| 18082030010000 |
Nearby Schools
| NAME: | DISTRICT: | DISTANCE: | |
|---|---|---|---|
|
Grade School
Cossitt Avenue Elementary School |
102 | — | |
|
Middle School
Park Junior High School |
102 | Not in DB | |
|
High School
Lyons Twp High School |
204 | Not in DB | |
Property History
| DATE: | EVENT: | PRICE: | SOURCE: |
|---|---|---|---|
| 28 Jul, 2023 | Sold | $400,000 | MRED MLS |
| 27 Jun, 2023 | Under contract | $400,000 | MRED MLS |
| 8 Jun, 2023 | Listed for sale | $400,000 | MRED MLS |
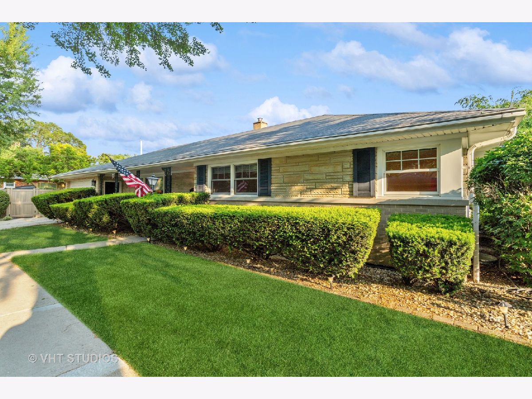
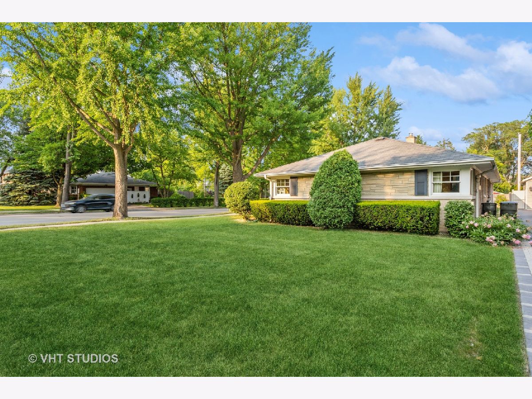
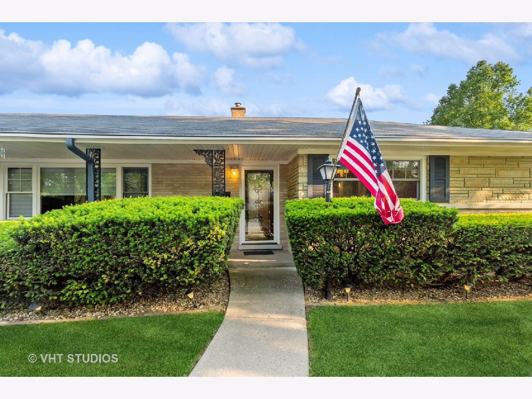
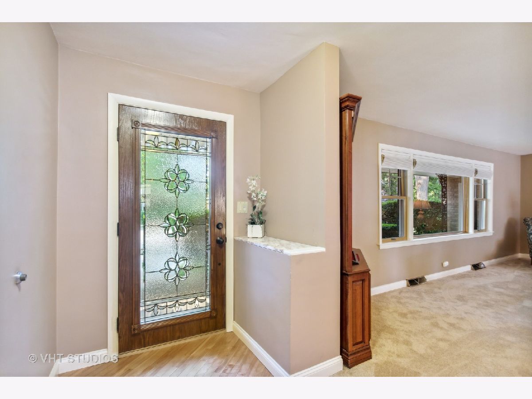
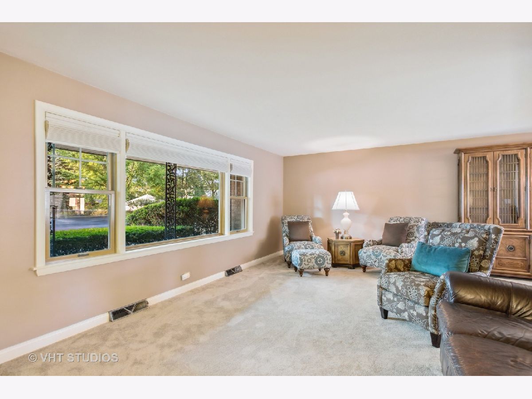
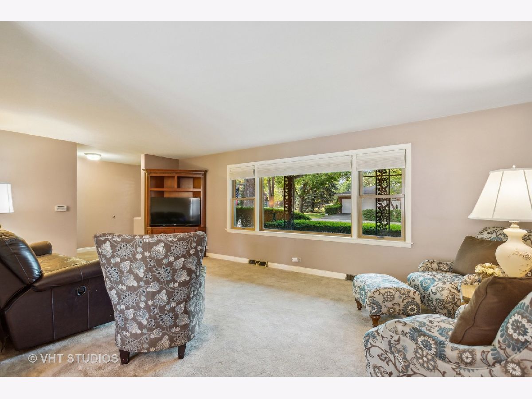
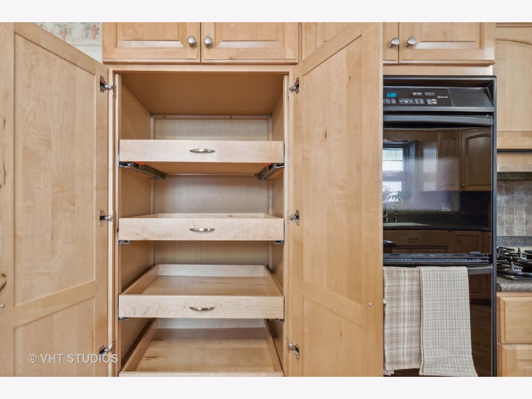
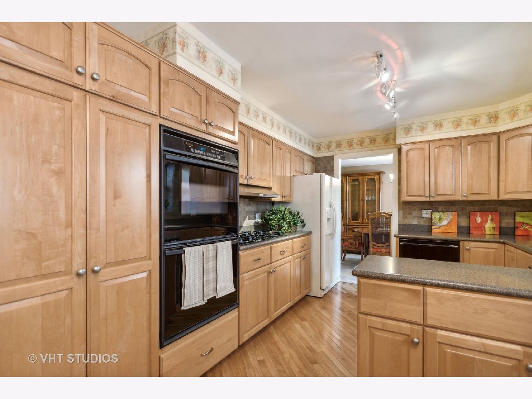

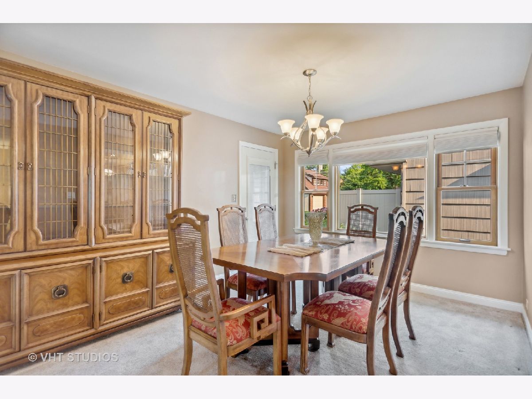
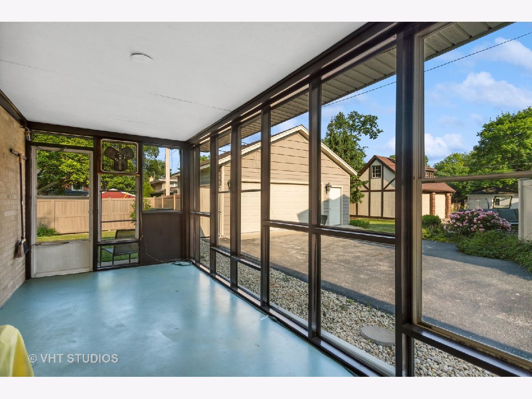
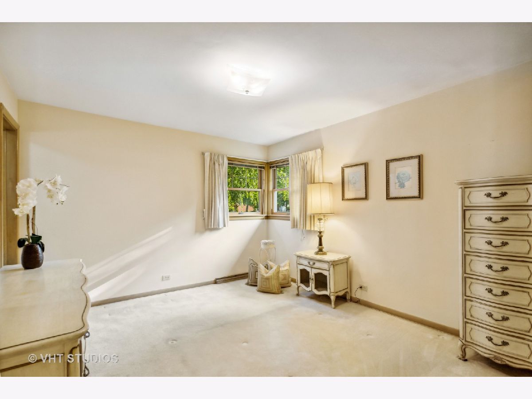
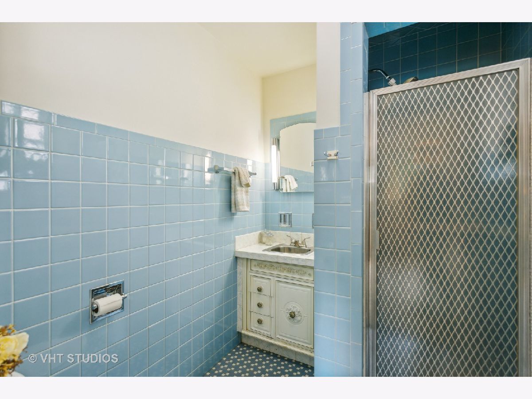

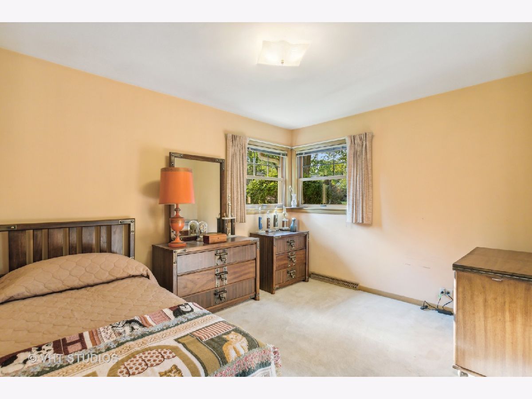
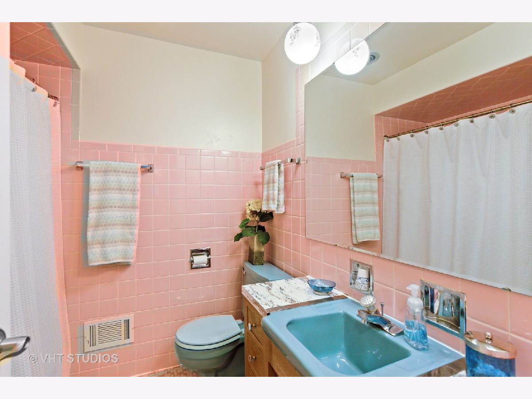
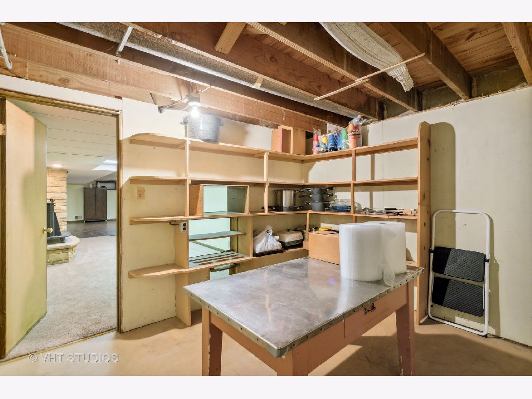

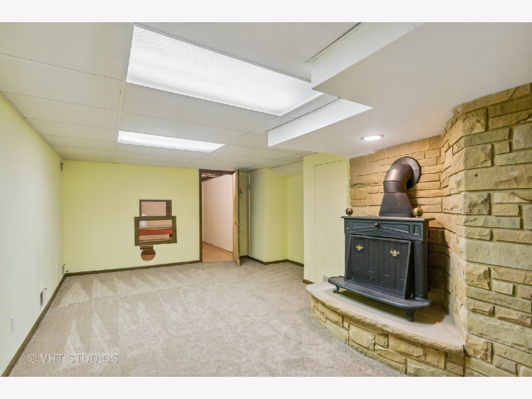

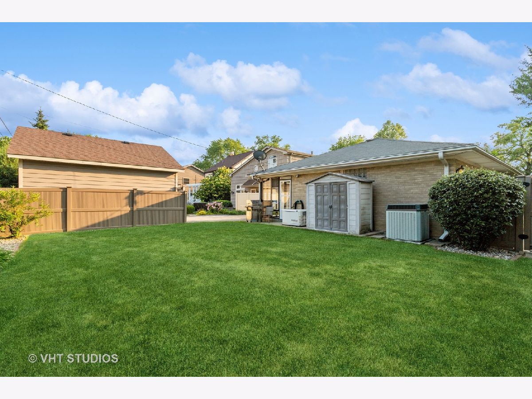

Room Specifics
Total Bedrooms: 3
Bedrooms Above Ground: 3
Bedrooms Below Ground: 0
Dimensions: —
Floor Type: —
Dimensions: —
Floor Type: —
Full Bathrooms: 2
Bathroom Amenities: —
Bathroom in Basement: 0
Rooms: —
Basement Description: Finished,Rec/Family Area,Storage Space
Other Specifics
| 2 | |
| — | |
| Concrete | |
| — | |
| — | |
| 50X150 | |
| — | |
| — | |
| — | |
| — | |
| Not in DB | |
| — | |
| — | |
| — | |
| — |
Tax History
| Year | Property Taxes |
|---|---|
| 2023 | $7,409 |
Contact Agent
Nearby Similar Homes
Nearby Sold Comparables
Contact Agent
Listing Provided By
Coldwell Banker Realty


