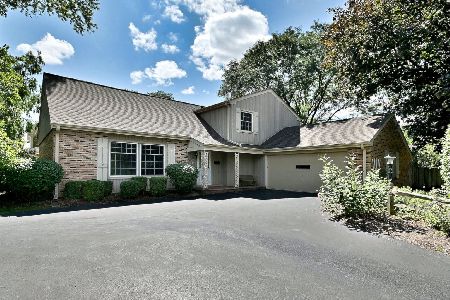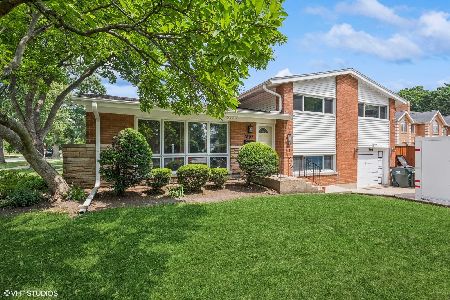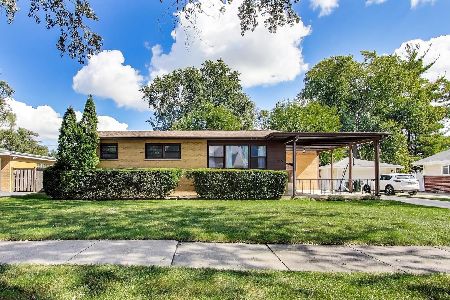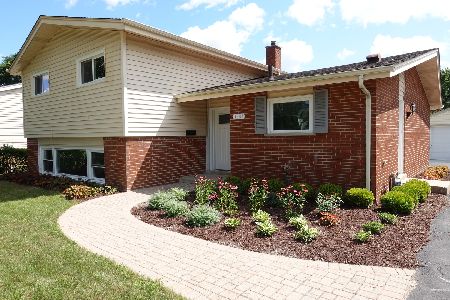501 Carlyle Place, Arlington Heights, Illinois 60004
$491,000
|
Sold
|
|
| Status: | Closed |
| Sqft: | 1,545 |
| Cost/Sqft: | $307 |
| Beds: | 3 |
| Baths: | 2 |
| Year Built: | 1958 |
| Property Taxes: | $7,171 |
| Days On Market: | 1135 |
| Lot Size: | 0,00 |
Description
Very Spacious Split in great quiet location of Arlington Heights. Tucked away on semi cul-de-sac, this oversized lot features a fully fenced back yard, concrete patio and still has plenty of space for a sports court or a pool! Welcoming curb appeal and front entry porch invites you in. Home has been repainted in pleasing, neutral tones. Rich Hardwood floors with trim and molding through the main and second floors. Foyer leads you to the perfectly updated Kitchen with Hickory Cabinetry, substantial molding, Granite Countertops, Custom Tile Backsplash, Stainless Appliances and sunny breakfast nook! Dining room sized for hosting dinner parties and overlooks to stunning backyard. Living room draws you in with the vaulted/beamed ceiling, skylights, centered stone fireplace with wood mantle for display! Glass Doors featuring built in blinds, opens to the expansive back patio ideal for multiple uses and surrounded in easy care, colorful landscape! Oversized Shed for all the tools and toys. 2nd floor boasts 3 large bedrooms, recessed lighting & ceiling fans in all, huge linen closet and Updated full bathroom with timeless vanity, granite counters and tiled tub/shower surround with nook! Finished lower level is complete with bright family room and laundry/utility room finished with storage cabinetry & counters. Bonus FULL Bathroom beautifully updated with crisp white vanity & fixtures, large glass enclosed shower with multiple shower heads and stunning tile work! New Tankless Water Heater in 2020, Roof replaced in 2017, Central Air is NEW in 2022. Home feeds into Windsor Elementary, South Middle School and Prospect High School! Fireplace has never been used by seller being sold as-is.
Property Specifics
| Single Family | |
| — | |
| — | |
| 1958 | |
| — | |
| SPACIOUS SPLIT | |
| No | |
| — |
| Cook | |
| — | |
| — / Not Applicable | |
| — | |
| — | |
| — | |
| 11660324 | |
| 03294240150000 |
Nearby Schools
| NAME: | DISTRICT: | DISTANCE: | |
|---|---|---|---|
|
Grade School
Windsor Elementary School |
25 | — | |
|
Middle School
South Middle School |
25 | Not in DB | |
|
High School
Prospect High School |
214 | Not in DB | |
Property History
| DATE: | EVENT: | PRICE: | SOURCE: |
|---|---|---|---|
| 28 Dec, 2022 | Sold | $491,000 | MRED MLS |
| 6 Nov, 2022 | Under contract | $474,900 | MRED MLS |
| 4 Nov, 2022 | Listed for sale | $474,900 | MRED MLS |
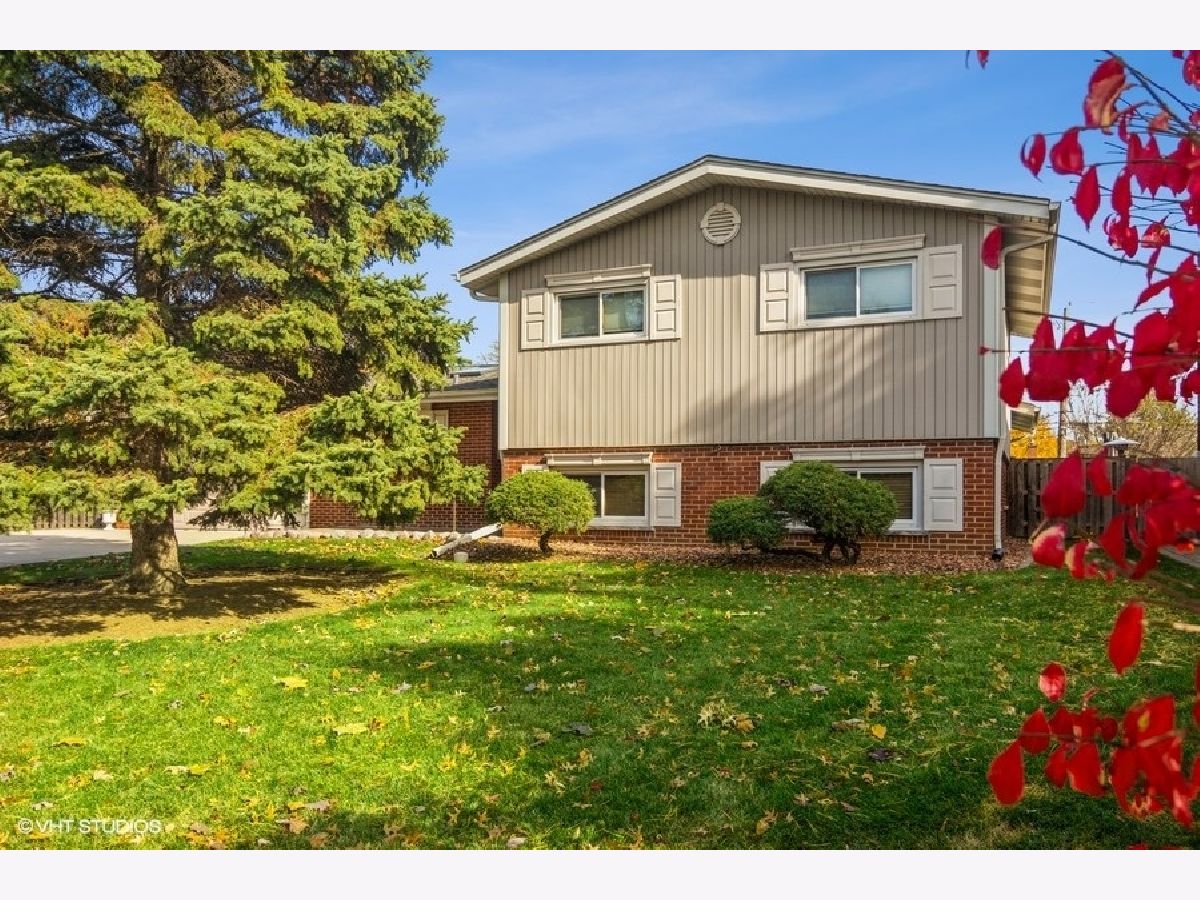
Room Specifics
Total Bedrooms: 3
Bedrooms Above Ground: 3
Bedrooms Below Ground: 0
Dimensions: —
Floor Type: —
Dimensions: —
Floor Type: —
Full Bathrooms: 2
Bathroom Amenities: —
Bathroom in Basement: 1
Rooms: —
Basement Description: Finished,Crawl,Rec/Family Area
Other Specifics
| 2 | |
| — | |
| Concrete | |
| — | |
| — | |
| 9028 | |
| — | |
| — | |
| — | |
| — | |
| Not in DB | |
| — | |
| — | |
| — | |
| — |
Tax History
| Year | Property Taxes |
|---|---|
| 2022 | $7,171 |
Contact Agent
Nearby Similar Homes
Nearby Sold Comparables
Contact Agent
Listing Provided By
@properties Christie?s International Real Estate

