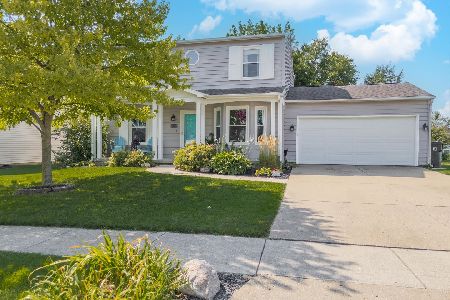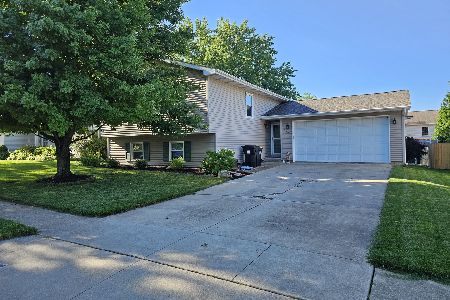501 Carriage Hills Road, Normal, Illinois 61761
$242,600
|
Sold
|
|
| Status: | Closed |
| Sqft: | 2,418 |
| Cost/Sqft: | $101 |
| Beds: | 3 |
| Baths: | 3 |
| Year Built: | 1987 |
| Property Taxes: | $5,242 |
| Days On Market: | 544 |
| Lot Size: | 0,00 |
Description
Welcome to 501 Carriage Hills Road, a meticulously maintained gem in the heart of the highly sought-after Carriage Hills Subdivision in Normal, IL. This delightful home has been lovingly cared for by the same owners since 1990, ensuring quality and pride of ownership throughout. Situated in the desirable Prairieland Elementary School district, this property is perfect for families seeking top-notch education for their children. The backyard of this home is an entertainer's dream, featuring a serene backyard oasis complete with a beautiful above-ground pool, a sprawling deck that flows into a pool surround, and a patio. The fully fenced yard with a 6-foot wood privacy fence ensures tranquility and security, while two sheds provide ample storage for all your outdoor needs. Step inside to discover a beautifully designed main floor with an open-plan layout that seamlessly blends individual spaces. The well-appointed kitchen boasts modern appliances, ceiling-height cabinets, and a sink with a lovely view of the backyard, making it a joy to prepare meals. The kitchen opens to the dining, a huge family room with built-in shelving and a wood burning fireplace with brick surround and a large living room! Upstairs, you'll find three spacious bedrooms, including a luxurious master suite with dual closets and an en suite bath. The finished basement offers a cozy family room and a potential fourth bedroom, complete with a closet and window well-just add an egress window to officially transform this space. Additional features include a heated 2-car garage with a water spigot, and all appliances are included-washer, dryer, freezer, and an extra fridge. Updates include: Roof (2007), Windows/Sliding Glass Door (2022), HVAC (2017), LVP Flooring (2023), Updated Light Fixtures, including motion sensor closet lighting & Electrical Box (2021), Don't miss this must-see home in a prime location. Schedule your tour today and experience the perfect blend of comfort, style, and convenience at 501 Carriage Hills Road.
Property Specifics
| Single Family | |
| — | |
| — | |
| 1987 | |
| — | |
| — | |
| No | |
| — |
| — | |
| Carriage Hills | |
| 0 / Not Applicable | |
| — | |
| — | |
| — | |
| 12121149 | |
| 1422102001 |
Nearby Schools
| NAME: | DISTRICT: | DISTANCE: | |
|---|---|---|---|
|
Grade School
Prairieland Elementary |
5 | — | |
|
Middle School
Parkside Jr High |
5 | Not in DB | |
|
High School
Normal Community West High Schoo |
5 | Not in DB | |
Property History
| DATE: | EVENT: | PRICE: | SOURCE: |
|---|---|---|---|
| 23 Aug, 2024 | Sold | $242,600 | MRED MLS |
| 29 Jul, 2024 | Under contract | $245,000 | MRED MLS |
| 26 Jul, 2024 | Listed for sale | $245,000 | MRED MLS |

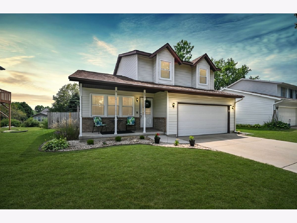

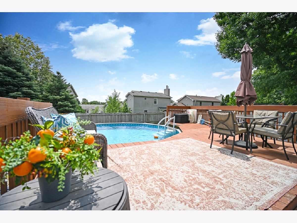
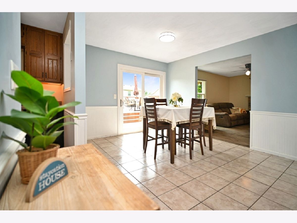
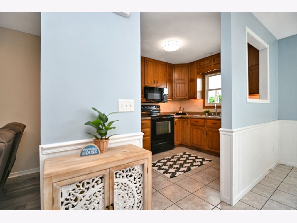
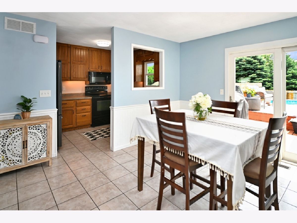
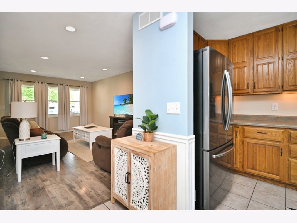
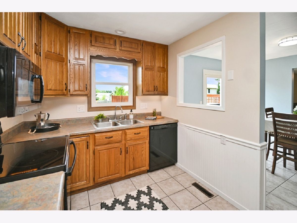
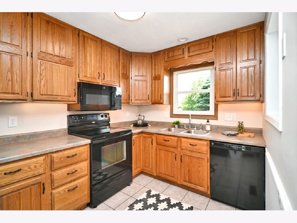
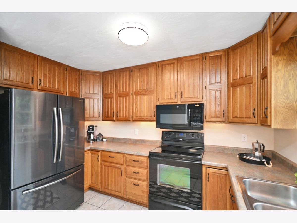
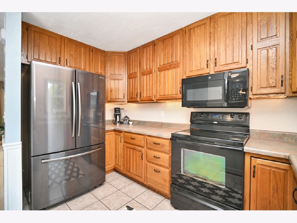

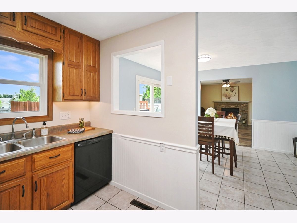
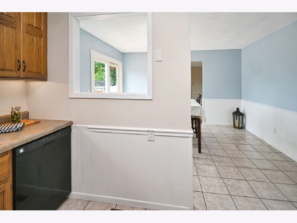
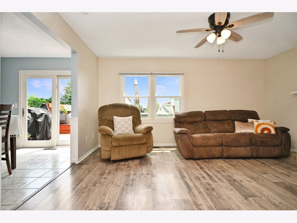
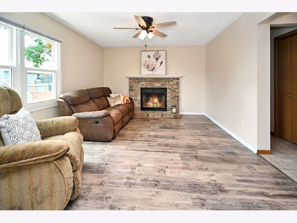
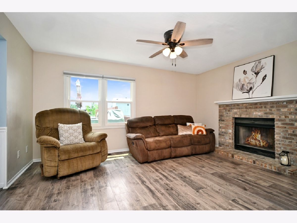
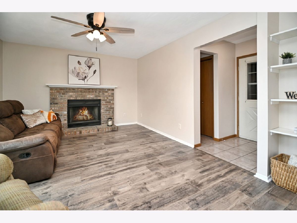
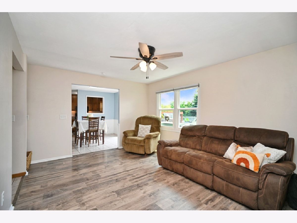
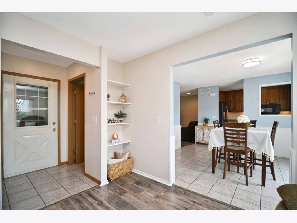
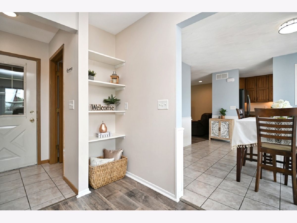
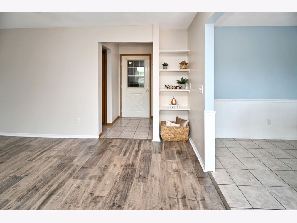
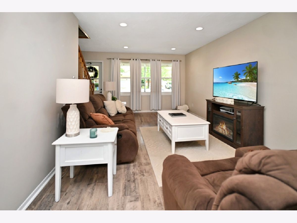
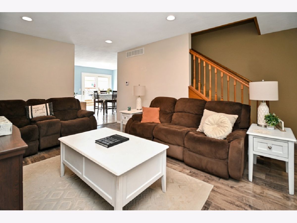
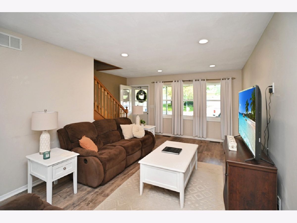
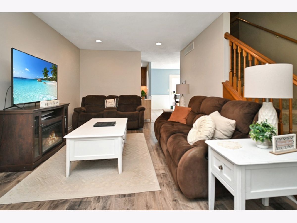
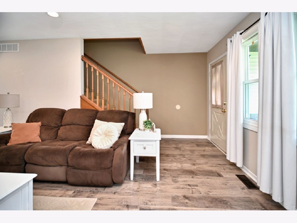
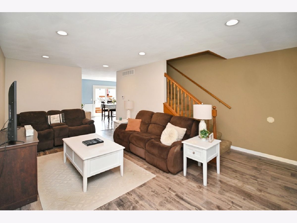
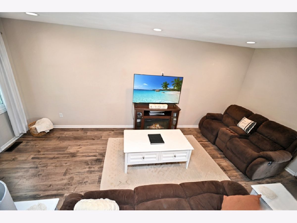
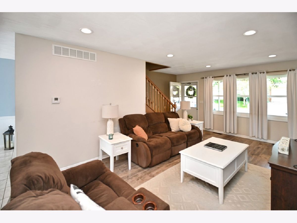
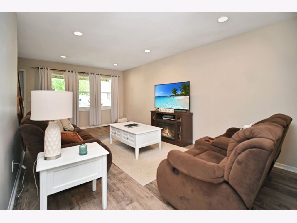
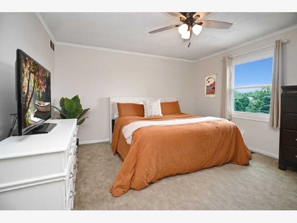
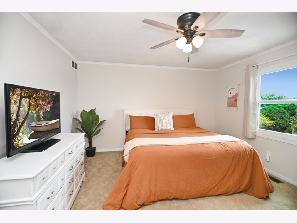
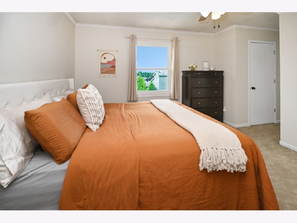

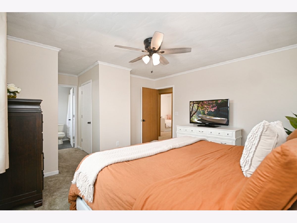
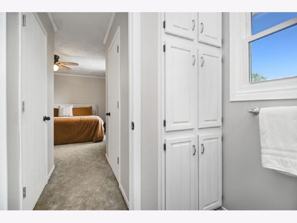
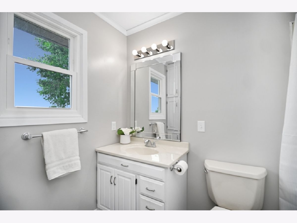
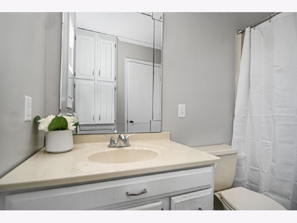
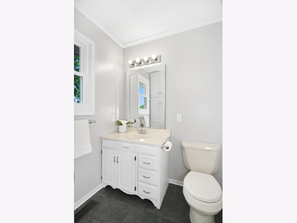
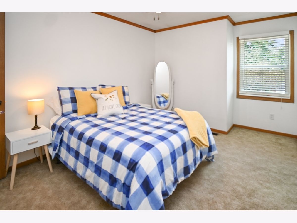
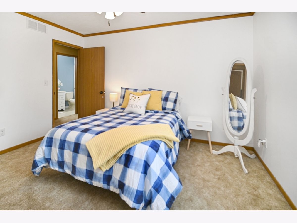
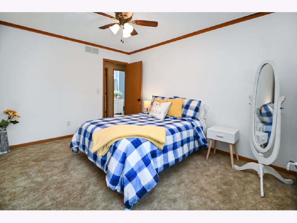
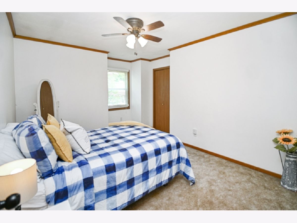
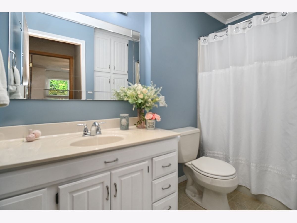
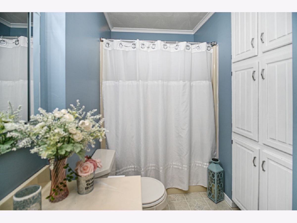
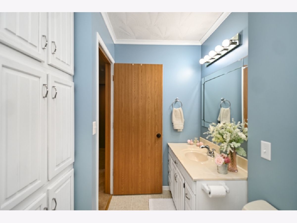
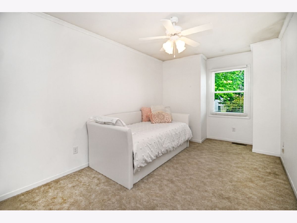
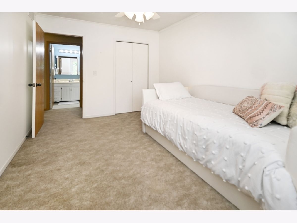
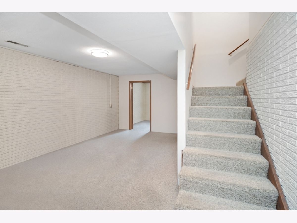
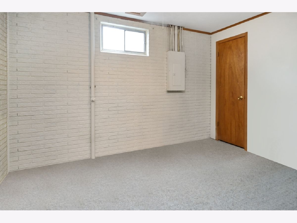
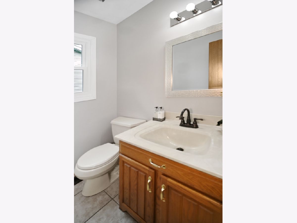
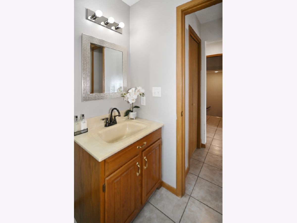
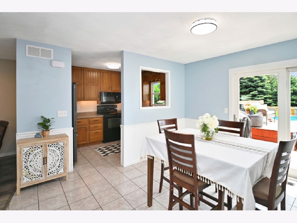
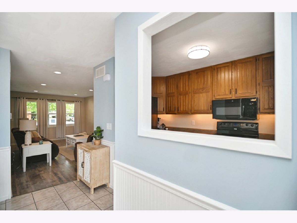
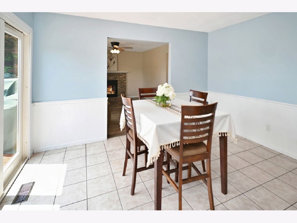
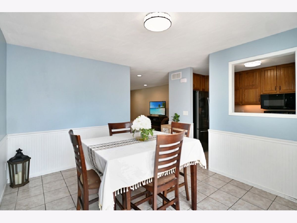
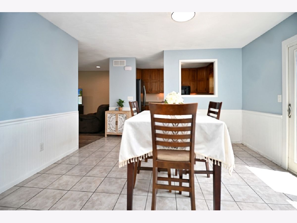
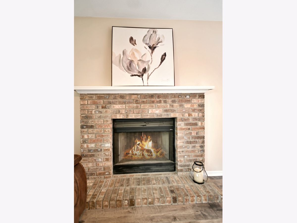
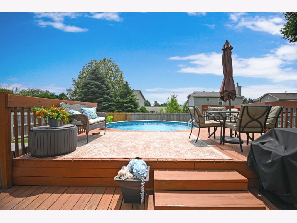
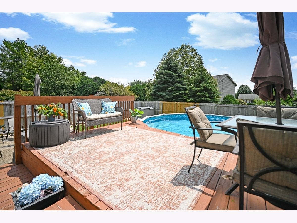
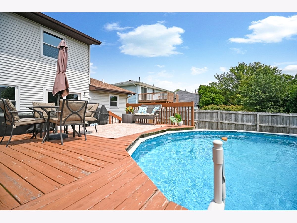

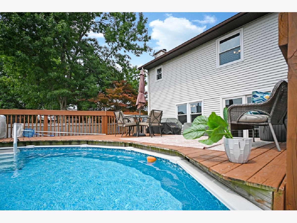
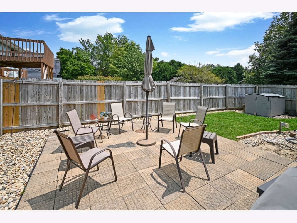
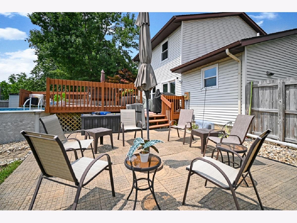

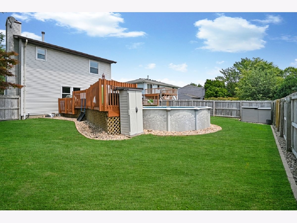

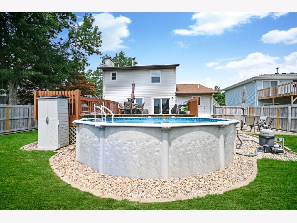
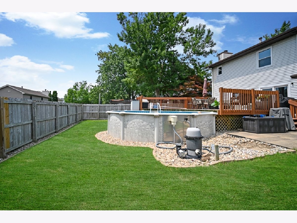
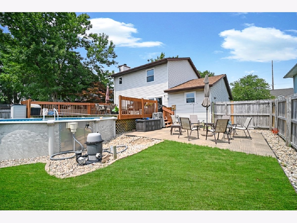
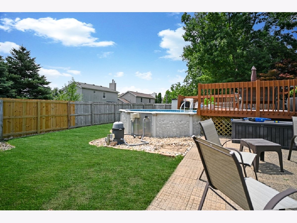
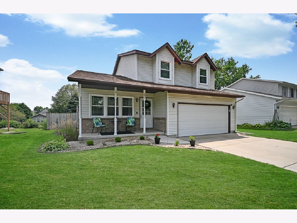

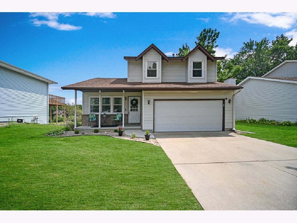
Room Specifics
Total Bedrooms: 3
Bedrooms Above Ground: 3
Bedrooms Below Ground: 0
Dimensions: —
Floor Type: —
Dimensions: —
Floor Type: —
Full Bathrooms: 3
Bathroom Amenities: —
Bathroom in Basement: 0
Rooms: —
Basement Description: Finished,Rec/Family Area,Sleeping Area,Storage Space
Other Specifics
| 2 | |
| — | |
| Concrete | |
| — | |
| — | |
| 60 X 110 | |
| — | |
| — | |
| — | |
| — | |
| Not in DB | |
| — | |
| — | |
| — | |
| — |
Tax History
| Year | Property Taxes |
|---|---|
| 2024 | $5,242 |
Contact Agent
Nearby Similar Homes
Nearby Sold Comparables
Contact Agent
Listing Provided By
BHHS Central Illinois, REALTORS








