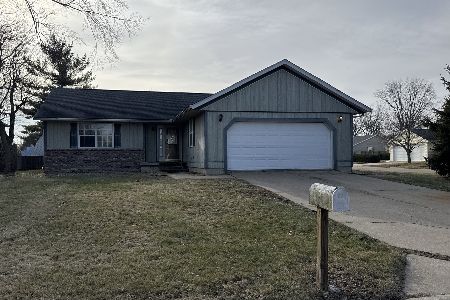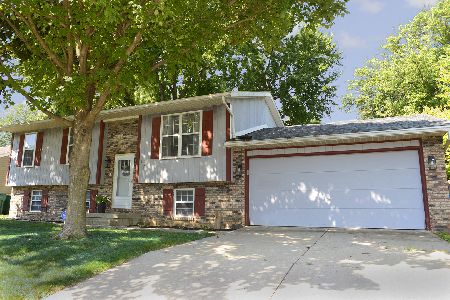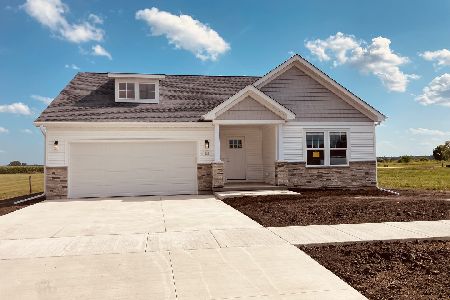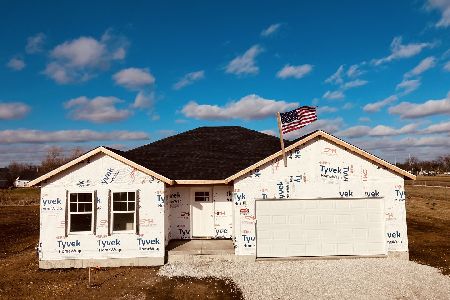501 Cassidy Avenue, Ottawa, Illinois 61350
$220,000
|
Sold
|
|
| Status: | Closed |
| Sqft: | 1,650 |
| Cost/Sqft: | $139 |
| Beds: | 3 |
| Baths: | 2 |
| Year Built: | 2007 |
| Property Taxes: | $0 |
| Days On Market: | 6703 |
| Lot Size: | 0,26 |
Description
Brand new 3 bedroom, 1700 sq ft ranch built in new SouthRidge Subdivision by Leamy Construction. Gorgeous kitchen with granite tops, island and raised bar. Vinyl siding with brick accent andcovered porch entry. Open vaulted living/dining/kitchen area.Stone fireplace in living room Master bedroom tray ceiling. Master separate wing of house for privacy. No association fee.
Property Specifics
| Single Family | |
| — | |
| — | |
| 2007 | |
| Full | |
| ONE STORY | |
| No | |
| 0.26 |
| La Salle | |
| — | |
| 0 / Not Applicable | |
| None | |
| Public | |
| Public Sewer | |
| 06669052 | |
| 00000000000000 |
Nearby Schools
| NAME: | DISTRICT: | DISTANCE: | |
|---|---|---|---|
|
Grade School
Mckinley Elementary School |
141 | — | |
|
Middle School
Shepherd Middle School |
141 | Not in DB | |
|
High School
Ottawa Township High School |
140 | Not in DB | |
Property History
| DATE: | EVENT: | PRICE: | SOURCE: |
|---|---|---|---|
| 15 Oct, 2009 | Sold | $220,000 | MRED MLS |
| 22 Sep, 2009 | Under contract | $229,900 | MRED MLS |
| — | Last price change | $234,600 | MRED MLS |
| 11 Sep, 2007 | Listed for sale | $234,600 | MRED MLS |
Room Specifics
Total Bedrooms: 3
Bedrooms Above Ground: 3
Bedrooms Below Ground: 0
Dimensions: —
Floor Type: Carpet
Dimensions: —
Floor Type: Carpet
Full Bathrooms: 2
Bathroom Amenities: Separate Shower,Double Sink
Bathroom in Basement: 0
Rooms: —
Basement Description: Unfinished
Other Specifics
| 2 | |
| Concrete Perimeter | |
| Concrete | |
| — | |
| — | |
| 90X127 | |
| — | |
| Full | |
| Vaulted/Cathedral Ceilings | |
| — | |
| Not in DB | |
| — | |
| — | |
| — | |
| — |
Tax History
| Year | Property Taxes |
|---|
Contact Agent
Nearby Similar Homes
Nearby Sold Comparables
Contact Agent
Listing Provided By
Haeberle & Associates Inc.










