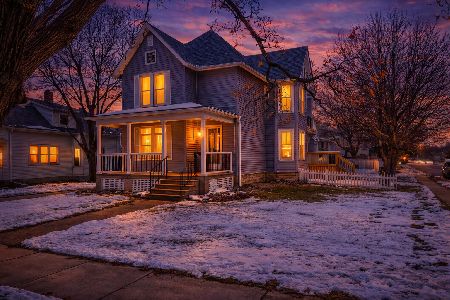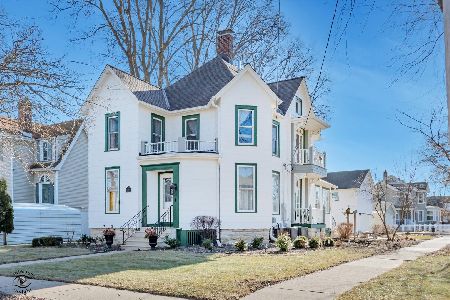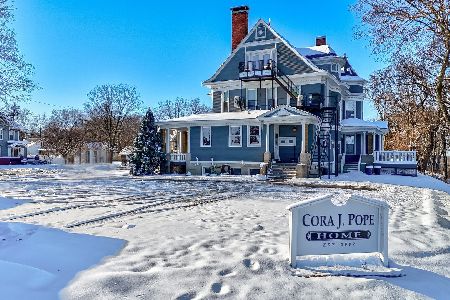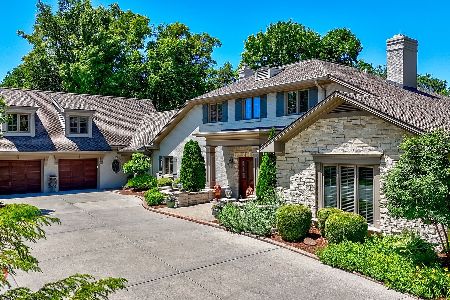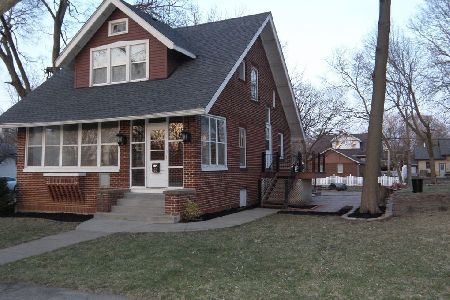501 Catherine Street, Ottawa, Illinois 61350
$165,000
|
Sold
|
|
| Status: | Closed |
| Sqft: | 2,400 |
| Cost/Sqft: | $69 |
| Beds: | 4 |
| Baths: | 2 |
| Year Built: | — |
| Property Taxes: | $3,299 |
| Days On Market: | 4640 |
| Lot Size: | 0,00 |
Description
Completely refurbished,spacious 4 bedroom home filled with old world charm. New furnace & CA. Newer windows,plumbing,wiring. Roof 2002.Kitchen new 2004.New deck. New 2&1/2 car garage. Beautiful oak floors & elaborate trim throughout-crown moldings,deep baseboards, & built-ins. Wood burning fireplace. Bath offers separate ceramic tub & shower. Full useable basement. Fenced yard with mature trees. Inviting front porch.
Property Specifics
| Single Family | |
| — | |
| — | |
| — | |
| Full | |
| — | |
| No | |
| — |
| La Salle | |
| — | |
| 0 / Not Applicable | |
| None | |
| Public | |
| Public Sewer | |
| 08334516 | |
| 2214218004 |
Nearby Schools
| NAME: | DISTRICT: | DISTANCE: | |
|---|---|---|---|
|
Middle School
Shepherd Middle School |
141 | Not in DB | |
|
High School
Ottawa Township High School |
140 | Not in DB | |
|
Alternate Elementary School
Central Elementary: 5th And 6th |
— | Not in DB | |
Property History
| DATE: | EVENT: | PRICE: | SOURCE: |
|---|---|---|---|
| 28 Aug, 2013 | Sold | $165,000 | MRED MLS |
| 15 Jul, 2013 | Under contract | $165,000 | MRED MLS |
| 5 May, 2013 | Listed for sale | $165,000 | MRED MLS |
| 15 Jun, 2018 | Sold | $177,000 | MRED MLS |
| 3 May, 2018 | Under contract | $175,000 | MRED MLS |
| — | Last price change | $189,900 | MRED MLS |
| 4 Jan, 2018 | Listed for sale | $198,000 | MRED MLS |
Room Specifics
Total Bedrooms: 4
Bedrooms Above Ground: 4
Bedrooms Below Ground: 0
Dimensions: —
Floor Type: Hardwood
Dimensions: —
Floor Type: Hardwood
Dimensions: —
Floor Type: Hardwood
Full Bathrooms: 2
Bathroom Amenities: —
Bathroom in Basement: 0
Rooms: Sun Room
Basement Description: Unfinished
Other Specifics
| 2 | |
| Concrete Perimeter | |
| Concrete | |
| Deck, Porch | |
| — | |
| 90X100 | |
| — | |
| None | |
| Hardwood Floors | |
| Range, Microwave, Dishwasher, Refrigerator | |
| Not in DB | |
| — | |
| — | |
| — | |
| Wood Burning |
Tax History
| Year | Property Taxes |
|---|---|
| 2013 | $3,299 |
| 2018 | $4,064 |
Contact Agent
Nearby Similar Homes
Nearby Sold Comparables
Contact Agent
Listing Provided By
RE/MAX 1st Choice


