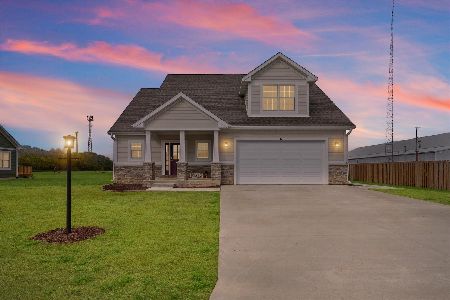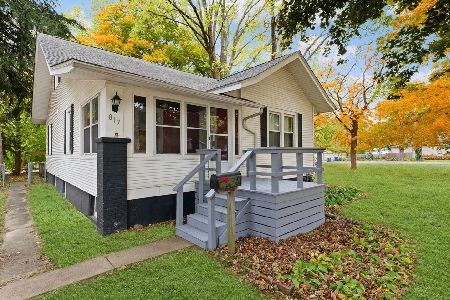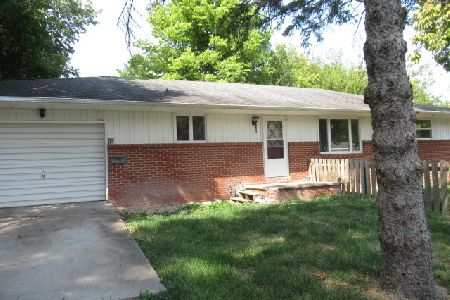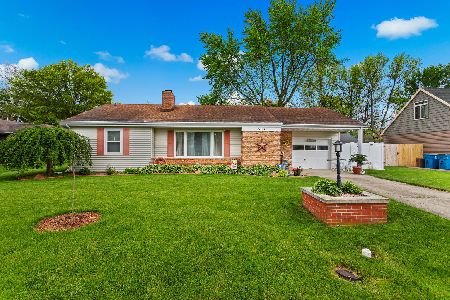501 Cedar Lane, Monticello, Illinois 61856
$253,000
|
Sold
|
|
| Status: | Closed |
| Sqft: | 1,989 |
| Cost/Sqft: | $122 |
| Beds: | 4 |
| Baths: | 2 |
| Year Built: | 1985 |
| Property Taxes: | $2,697 |
| Days On Market: | 620 |
| Lot Size: | 0,00 |
Description
Not much to do but move in to this exceptionally well maintained home. This 1 1/2 story home is 1989 sq ft with 4 bedrooms and 2 full baths. The well designed floor plan features a main level with an updated living room with fireplace, main level bedroom, full bath and open dining area in connection with the spacious eat in kitchen. The many windows bring in great natural light showcasing all the wonderful features of this charming home. The upstairs lay out offers 3 bedrooms with great closets space and a full bath. There is tons of storage options in this home. The garage has a large work shop area with loft for storage and out back is a 20'x20' detached building with insulated walls, concrete floor, electricity and double doors making it convenient while moving items in and out. The large back yard offers great landscaping and shade. The Trex deck is a perfect place to relax and enjoy time with friends and neighbors. Check out this great home today, you will not be disappointed.
Property Specifics
| Single Family | |
| — | |
| — | |
| 1985 | |
| — | |
| — | |
| No | |
| — |
| Piatt | |
| — | |
| — / Not Applicable | |
| — | |
| — | |
| — | |
| 12065090 | |
| 05005400127603 |
Nearby Schools
| NAME: | DISTRICT: | DISTANCE: | |
|---|---|---|---|
|
Grade School
Monticello Elementary |
25 | — | |
|
Middle School
Monticello Junior High School |
25 | Not in DB | |
|
High School
Monticello High School |
25 | Not in DB | |
Property History
| DATE: | EVENT: | PRICE: | SOURCE: |
|---|---|---|---|
| 10 Jul, 2024 | Sold | $253,000 | MRED MLS |
| 26 May, 2024 | Under contract | $242,500 | MRED MLS |
| 25 May, 2024 | Listed for sale | $242,500 | MRED MLS |
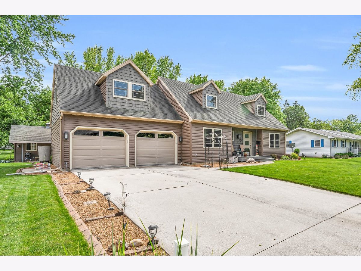
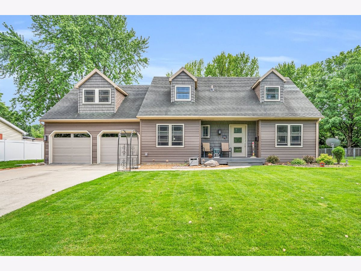
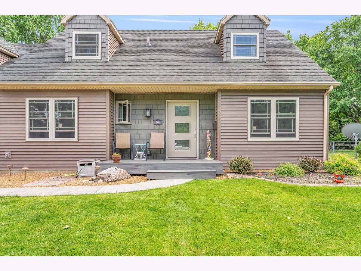
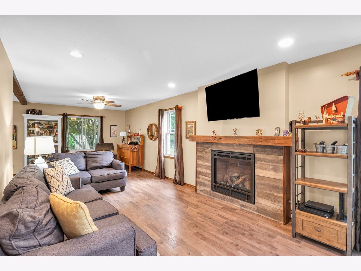
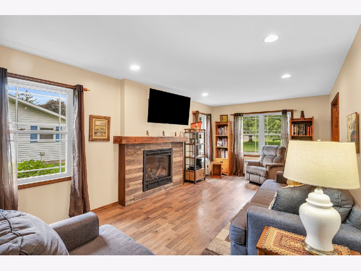
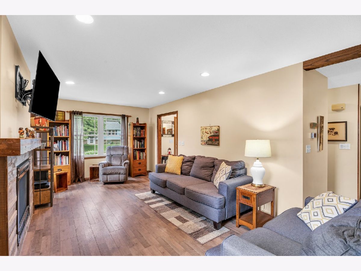
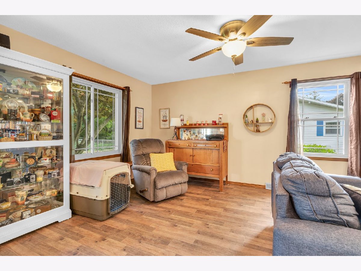
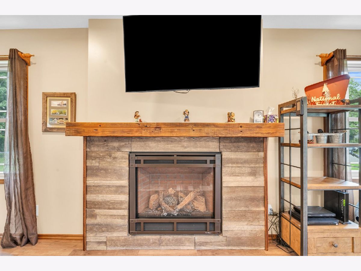
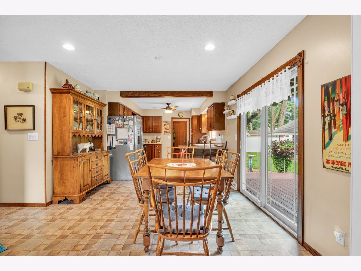
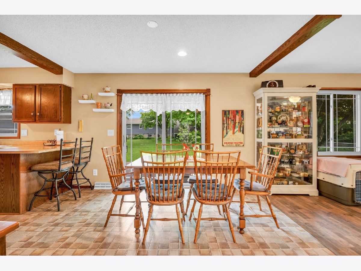
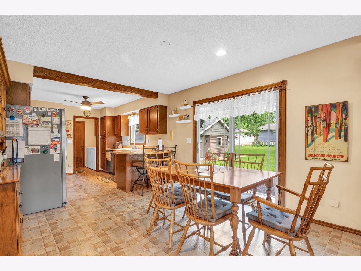
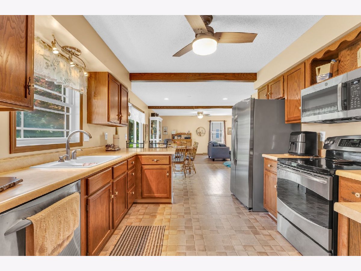
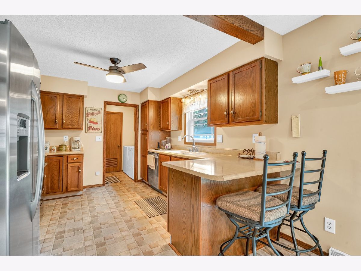
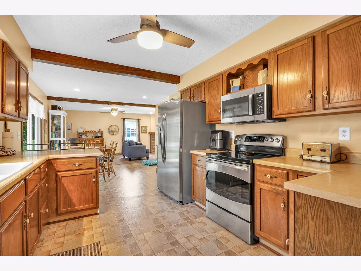
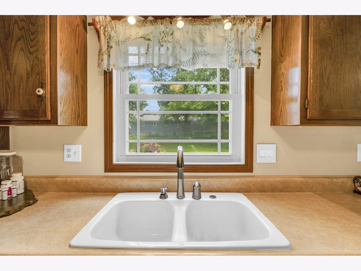
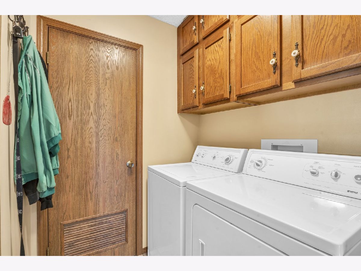
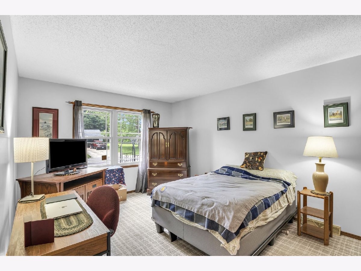
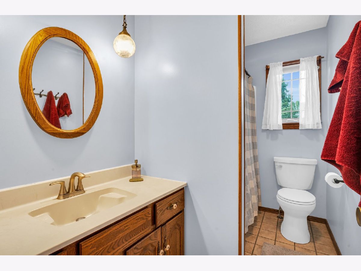
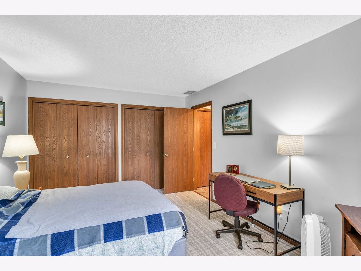
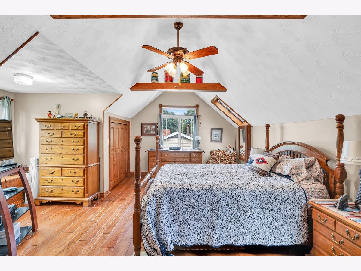
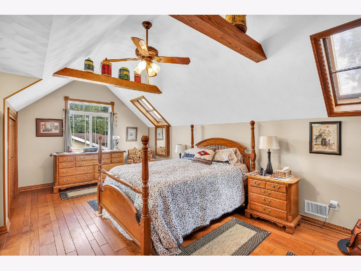
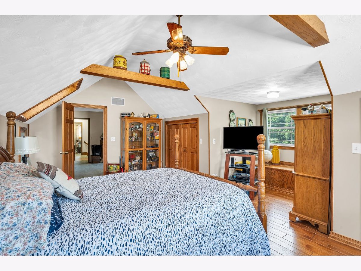
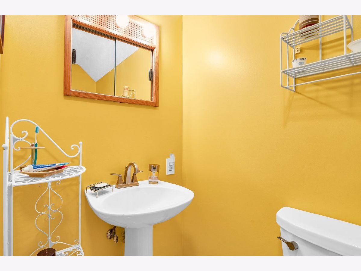
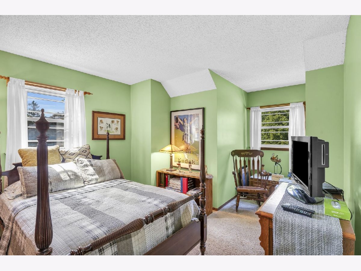
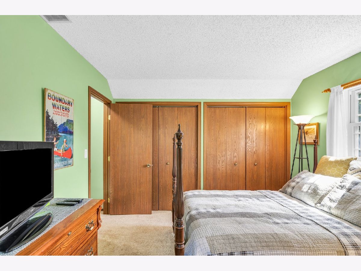
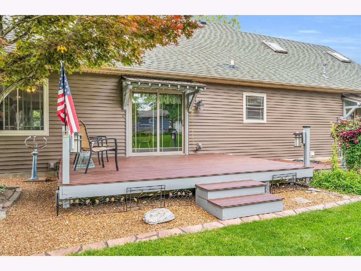
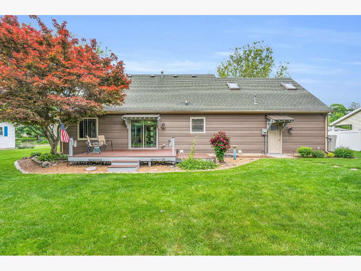
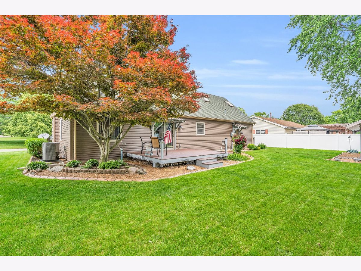
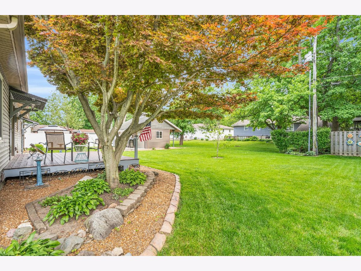
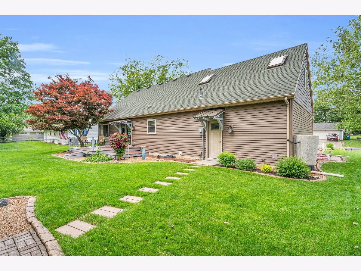
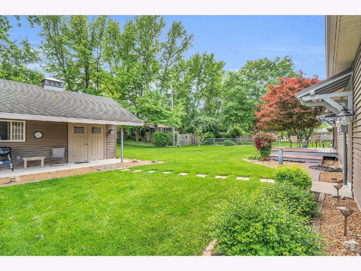
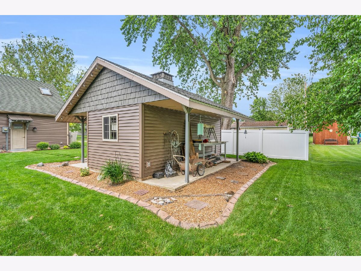
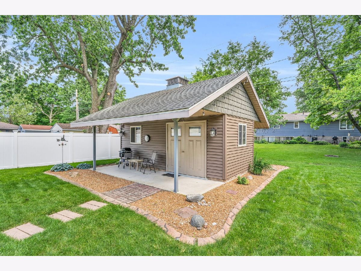
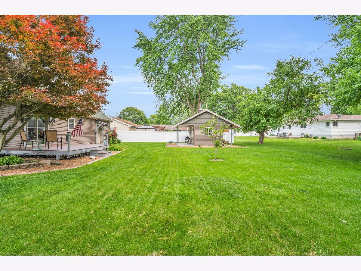
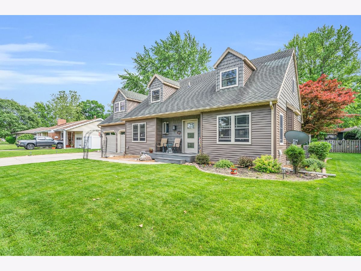
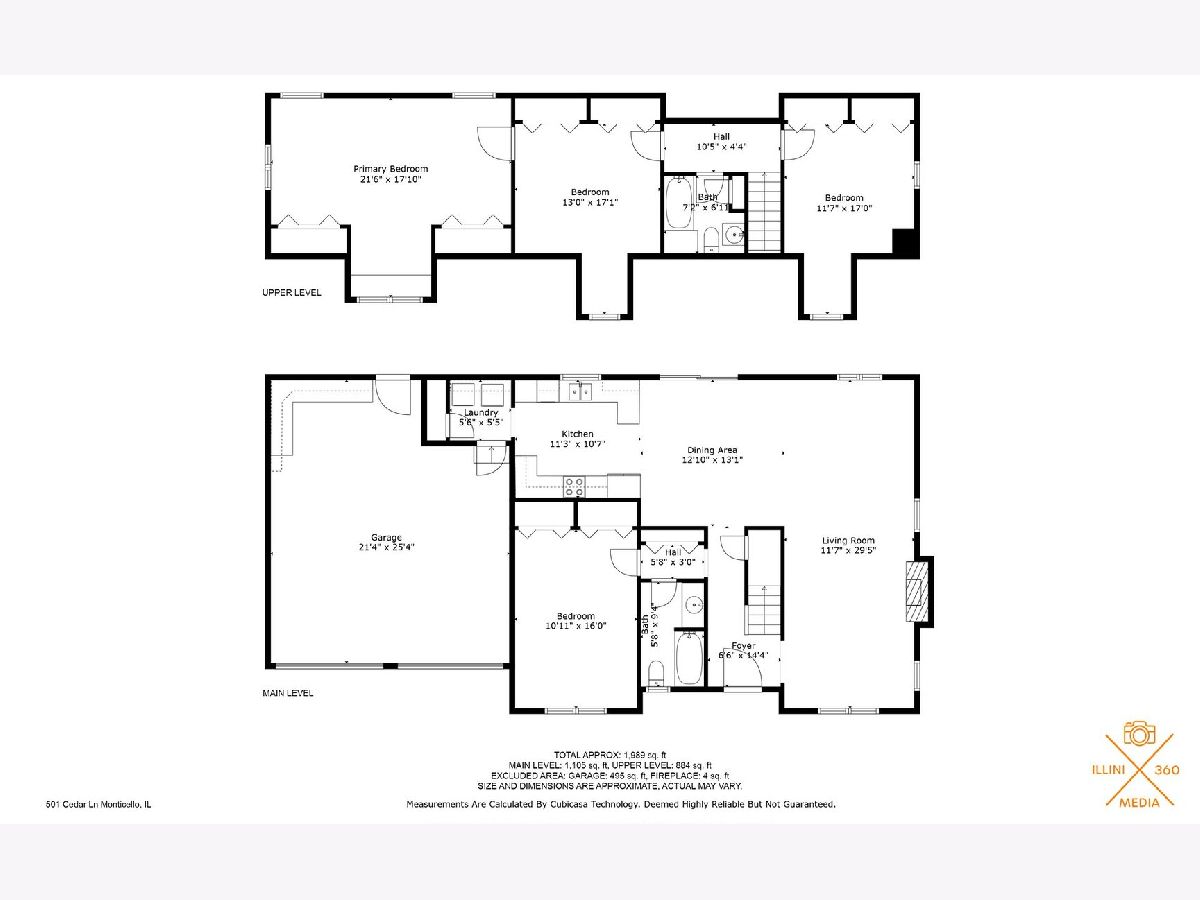
Room Specifics
Total Bedrooms: 4
Bedrooms Above Ground: 4
Bedrooms Below Ground: 0
Dimensions: —
Floor Type: —
Dimensions: —
Floor Type: —
Dimensions: —
Floor Type: —
Full Bathrooms: 2
Bathroom Amenities: —
Bathroom in Basement: 0
Rooms: —
Basement Description: Crawl,None
Other Specifics
| 2 | |
| — | |
| — | |
| — | |
| — | |
| 95X121 | |
| — | |
| — | |
| — | |
| — | |
| Not in DB | |
| — | |
| — | |
| — | |
| — |
Tax History
| Year | Property Taxes |
|---|---|
| 2024 | $2,697 |
Contact Agent
Nearby Similar Homes
Nearby Sold Comparables
Contact Agent
Listing Provided By
RE/MAX REALTY ASSOCIATES-MONT


