501 Centennial Avenue, Normal, Illinois 61761
$300,000
|
Sold
|
|
| Status: | Closed |
| Sqft: | 3,520 |
| Cost/Sqft: | $72 |
| Beds: | 3 |
| Baths: | 3 |
| Year Built: | 1966 |
| Property Taxes: | $4,804 |
| Days On Market: | 620 |
| Lot Size: | 0,00 |
Description
Welcome to your inviting home full of top notch upgrades throughout, in sought after Pleasant Hills neighborhood! Short distance to Colene Hoose and natural playground. You'll fall in love with the detailed designed four seasons room addition w/ heated tile flooring and Mitsubishi Mr. Slim heat pump, (solar shades remain). Stone steps lead to a most beautiful fenced yard with Oak trees, lilacs, flowering American Hawthorne, raised garden area, maintenance free trek deck, bird feeders & shed too. As you enter the home it features a large carpeted living room & dining room with hardwood flooring. The fantastic upgraded remodeled kitchen has Maple front cabinets, full extension drawers with breakfast bar and island, quartz counters, glass tile backsplash, 2 lazy susan's, pantry with pull out shelves, opens to the family room with brick surround fireplace. All appliances remain including garage fridge and chest freezer. 3 bedrooms up with a potential 4th bedroom down with egress window. 2 1/2 bath, 2 car heated insulated garage with new garage door 2024. Upgraded 6 panel wood doors, hardwood flooring throughout. Full bathroom up remodeled with fully tiled shower and jetted tub, new faucets, sink, counter, lighting and mirror. Renewal by Anderson front, & dining room windows, plus door 2020. Roof, tankless water heater and furnace w/ april air humidifier new 2010, central air 2014, new sewer line 2019. Meticulously maintained home in mint condition, ready for you!
Property Specifics
| Single Family | |
| — | |
| — | |
| 1966 | |
| — | |
| — | |
| No | |
| — |
| — | |
| Pleasant Hills | |
| — / Not Applicable | |
| — | |
| — | |
| — | |
| 12034265 | |
| 1427402013 |
Nearby Schools
| NAME: | DISTRICT: | DISTANCE: | |
|---|---|---|---|
|
Grade School
Colene Hoose Elementary |
5 | — | |
|
Middle School
Chiddix Jr High |
5 | Not in DB | |
|
High School
Normal Community West High Schoo |
5 | Not in DB | |
Property History
| DATE: | EVENT: | PRICE: | SOURCE: |
|---|---|---|---|
| 27 Jun, 2024 | Sold | $300,000 | MRED MLS |
| 11 May, 2024 | Under contract | $255,000 | MRED MLS |
| 8 May, 2024 | Listed for sale | $255,000 | MRED MLS |
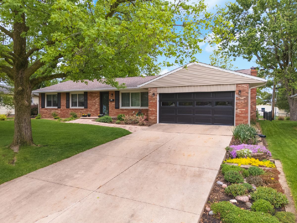
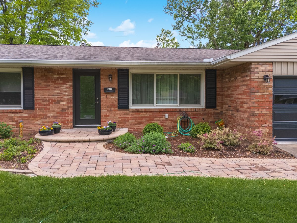
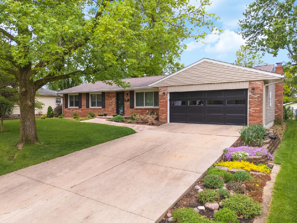
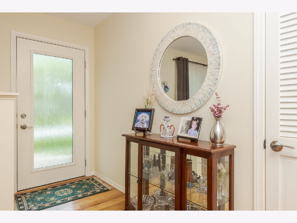
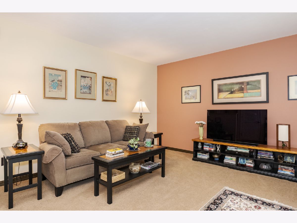
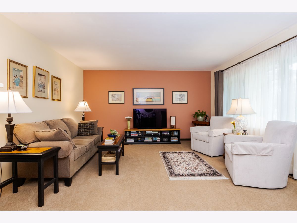
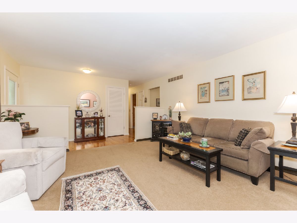
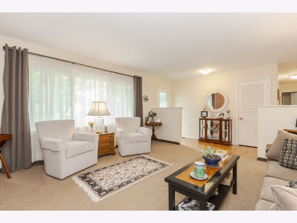
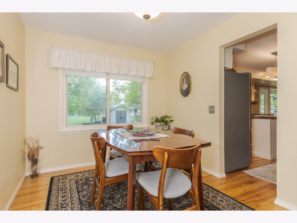
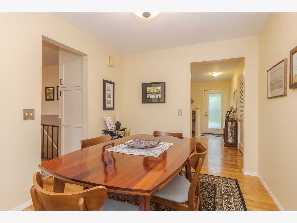
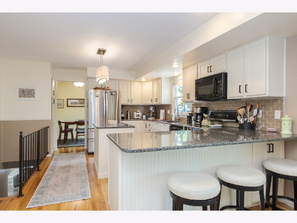
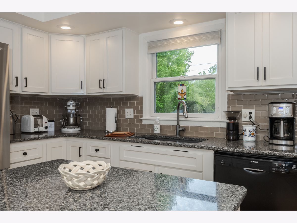
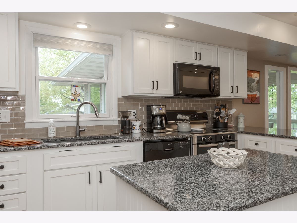
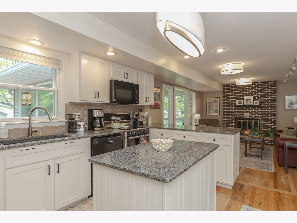
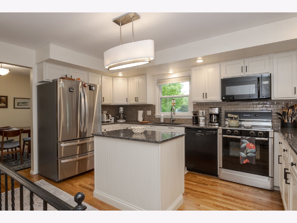
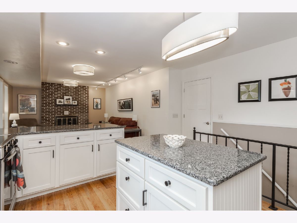
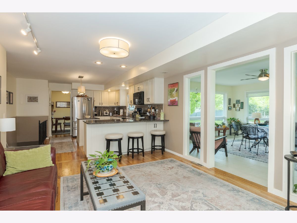
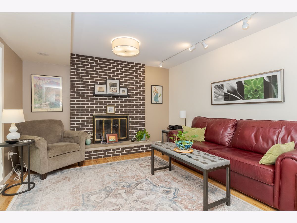
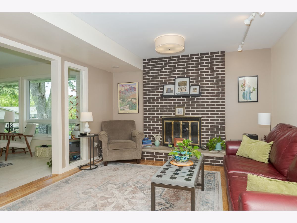
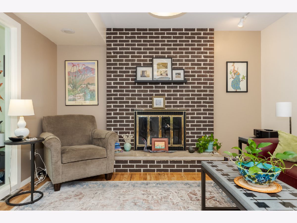
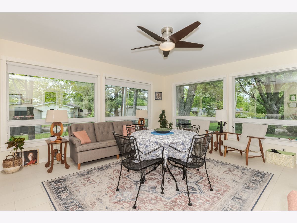
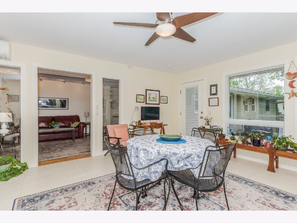
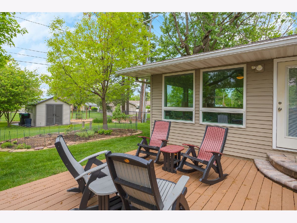
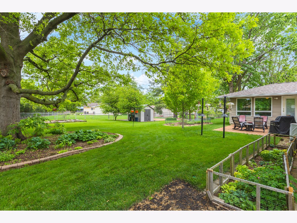
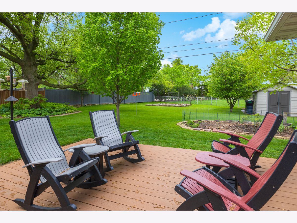
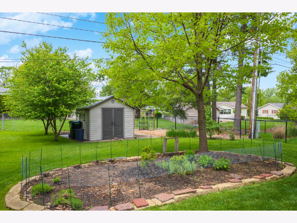
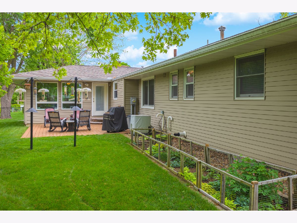
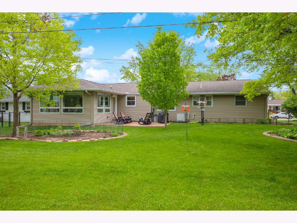
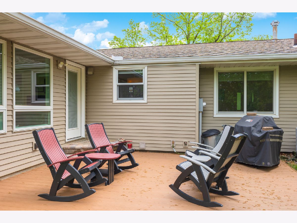
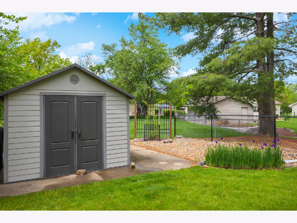
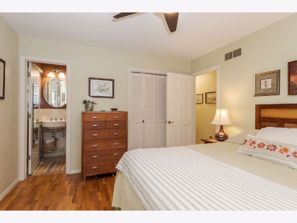
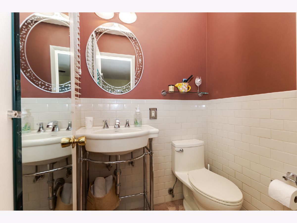
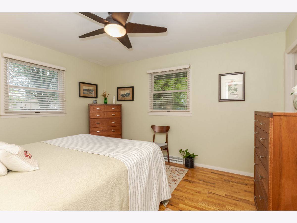
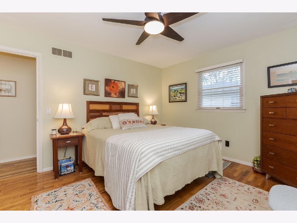
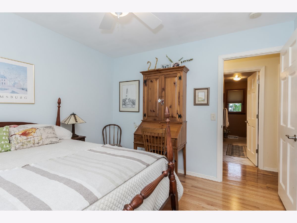
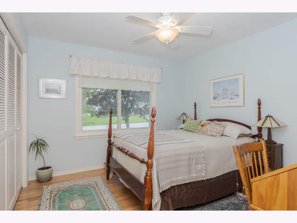
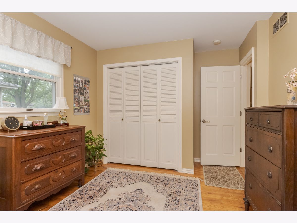
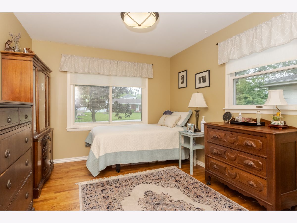
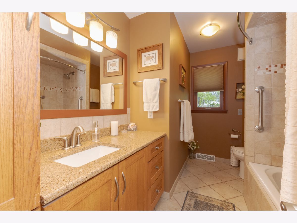
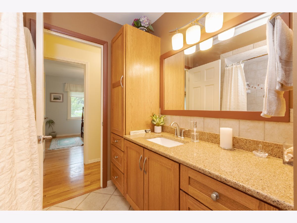
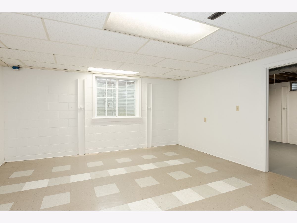
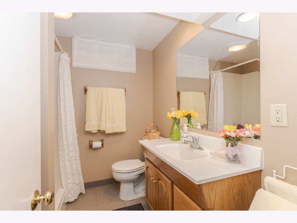
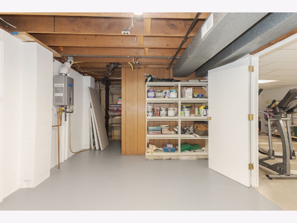
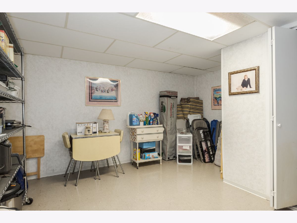
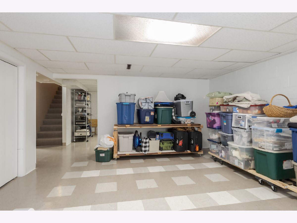
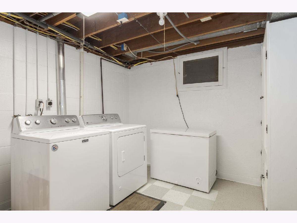
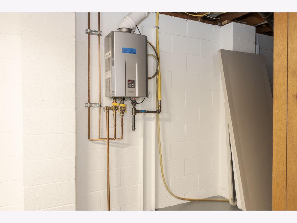
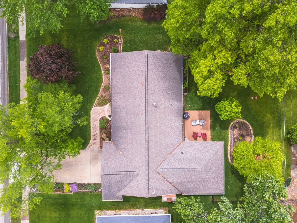
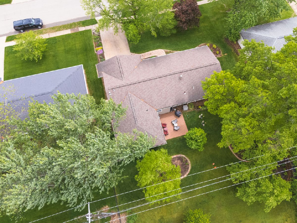
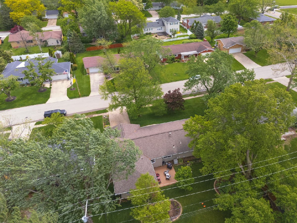
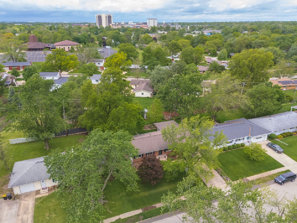
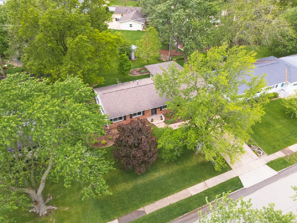
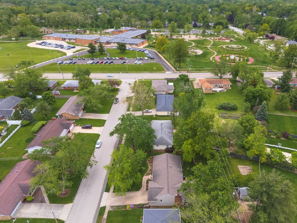
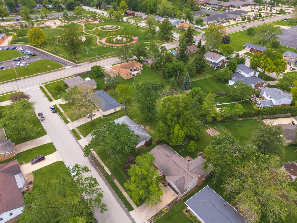
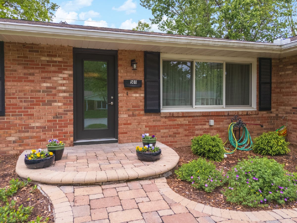
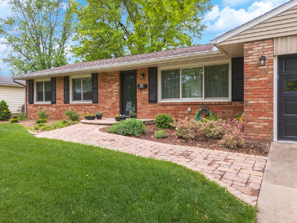
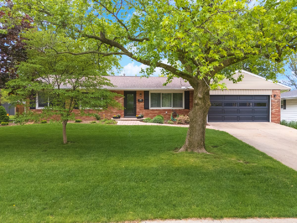
Room Specifics
Total Bedrooms: 3
Bedrooms Above Ground: 3
Bedrooms Below Ground: 0
Dimensions: —
Floor Type: —
Dimensions: —
Floor Type: —
Full Bathrooms: 3
Bathroom Amenities: —
Bathroom in Basement: 1
Rooms: —
Basement Description: Unfinished
Other Specifics
| 2 | |
| — | |
| — | |
| — | |
| — | |
| 83X120 | |
| — | |
| — | |
| — | |
| — | |
| Not in DB | |
| — | |
| — | |
| — | |
| — |
Tax History
| Year | Property Taxes |
|---|---|
| 2024 | $4,804 |
Contact Agent
Nearby Similar Homes
Nearby Sold Comparables
Contact Agent
Listing Provided By
Coldwell Banker Real Estate Group






