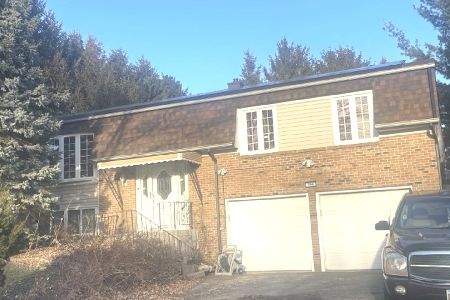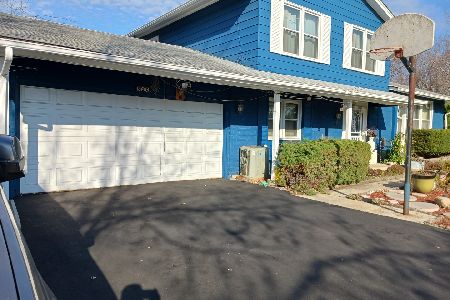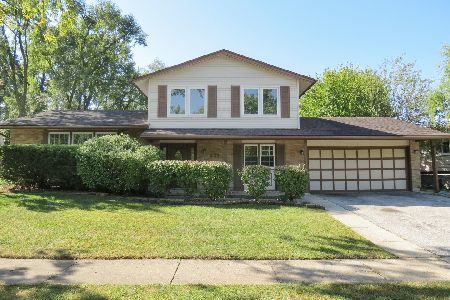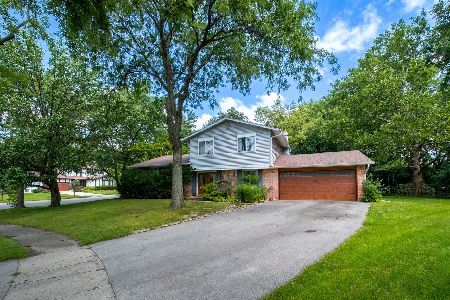501 Charlestown Drive, Bolingbrook, Illinois 60440
$250,000
|
Sold
|
|
| Status: | Closed |
| Sqft: | 1,608 |
| Cost/Sqft: | $155 |
| Beds: | 3 |
| Baths: | 2 |
| Year Built: | 2001 |
| Property Taxes: | $6,508 |
| Days On Market: | 2850 |
| Lot Size: | 0,21 |
Description
This warm, welcoming home situated in the perfect location has everything you're looking for. With a unique floorplan that's functional and different, this home has character! The living room has vaulted ceilings, a gas fireplace, and six windows with beautiful views all around. The kitchen has hardwood floors, abundant cabinetry, sliding glass doors to the backyard, a pantry, and large dinette area. The main floor master suite offers dual closets and a shared full bath. Upstairs you'll find two bedrooms - one of which could be used as a master, with vaulted ceilings and wood beams - as well as a full bath. There's also a full, finished basement with a family room, 4th bedroom, and plenty of storage! The fully fenced backyard has a brick paver patio, mature trees, and overlooks open green space with no backyard neighbors. Located within walking distance to the Promenade Mall, restaurants, and movie theaters. A quick drive gets you to I-355. And there's NO SSA! It's truly one of a kind!
Property Specifics
| Single Family | |
| — | |
| — | |
| 2001 | |
| Full | |
| CUSTOM | |
| No | |
| 0.21 |
| Will | |
| Woods Of Feather Sound | |
| 0 / Not Applicable | |
| None | |
| Lake Michigan | |
| Public Sewer | |
| 09907706 | |
| 1202013030010000 |
Property History
| DATE: | EVENT: | PRICE: | SOURCE: |
|---|---|---|---|
| 19 Jun, 2018 | Sold | $250,000 | MRED MLS |
| 10 Apr, 2018 | Under contract | $250,000 | MRED MLS |
| 6 Apr, 2018 | Listed for sale | $250,000 | MRED MLS |
Room Specifics
Total Bedrooms: 4
Bedrooms Above Ground: 3
Bedrooms Below Ground: 1
Dimensions: —
Floor Type: Carpet
Dimensions: —
Floor Type: Carpet
Dimensions: —
Floor Type: Carpet
Full Bathrooms: 2
Bathroom Amenities: —
Bathroom in Basement: 0
Rooms: Play Room
Basement Description: Finished
Other Specifics
| 2 | |
| — | |
| Concrete | |
| Patio, Porch, Storms/Screens | |
| Fenced Yard | |
| 77 X 116 X 85 X 115 | |
| — | |
| — | |
| Vaulted/Cathedral Ceilings, Hardwood Floors, First Floor Bedroom, In-Law Arrangement, First Floor Full Bath | |
| Range, Microwave, Dishwasher, Refrigerator, Washer, Dryer, Disposal | |
| Not in DB | |
| Sidewalks, Street Lights, Street Paved | |
| — | |
| — | |
| Gas Log, Gas Starter, Includes Accessories |
Tax History
| Year | Property Taxes |
|---|---|
| 2018 | $6,508 |
Contact Agent
Nearby Similar Homes
Nearby Sold Comparables
Contact Agent
Listing Provided By
Realty Executives Elite









