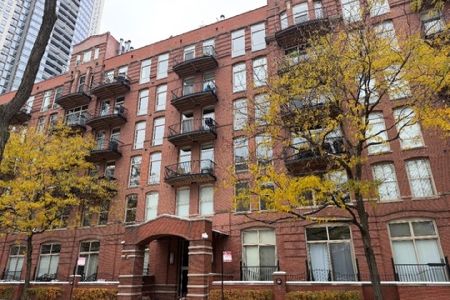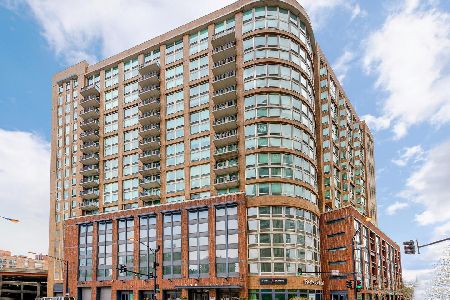501 Clinton Street, West Town, Chicago, Illinois 60654
$948,550
|
Sold
|
|
| Status: | Closed |
| Sqft: | 2,550 |
| Cost/Sqft: | $373 |
| Beds: | 3 |
| Baths: | 3 |
| Year Built: | 2001 |
| Property Taxes: | $12,026 |
| Days On Market: | 5764 |
| Lot Size: | 0,00 |
Description
This elegant 3bed/3 bth PH home features Oak hdwd flrs, beautifully proportioned rms, cstm Millwk/built-Ins, elegant kitchen & baths, cstm lighting details, special expanded 2 wndw bay Master bdrm + endless strge. Consistent, tasteful finishes. Prvt 65 sqft storage rm (sold 4 $13,550), 2 Prime deeded gar $35k/ea. 1st class bldg amenities standard at Kinzie Park: 24hr gathse, 24hr drmn, valet/rcvg, riverwalk, exer rm
Property Specifics
| Condos/Townhomes | |
| — | |
| — | |
| 2001 | |
| None | |
| — | |
| No | |
| — |
| Cook | |
| Kinzie Park Tower | |
| 1455 / Monthly | |
| Air Conditioning,Water,Insurance,Security,Doorman,TV/Cable,Exercise Facilities,Pool,Lawn Care,Scavenger,Snow Removal | |
| Lake Michigan,Public | |
| Public Sewer | |
| 07488599 | |
| 17091121071200 |
Property History
| DATE: | EVENT: | PRICE: | SOURCE: |
|---|---|---|---|
| 25 Apr, 2011 | Sold | $948,550 | MRED MLS |
| 9 Feb, 2011 | Under contract | $950,000 | MRED MLS |
| — | Last price change | $999,000 | MRED MLS |
| 1 Apr, 2010 | Listed for sale | $999,000 | MRED MLS |
| 7 Aug, 2014 | Sold | $1,100,000 | MRED MLS |
| 5 Jun, 2014 | Under contract | $1,150,000 | MRED MLS |
| — | Last price change | $1,200,000 | MRED MLS |
| 25 Mar, 2014 | Listed for sale | $1,200,000 | MRED MLS |
Room Specifics
Total Bedrooms: 3
Bedrooms Above Ground: 3
Bedrooms Below Ground: 0
Dimensions: —
Floor Type: Hardwood
Dimensions: —
Floor Type: Carpet
Full Bathrooms: 3
Bathroom Amenities: Separate Shower,Double Sink
Bathroom in Basement: 0
Rooms: Balcony/Porch/Lanai,Breakfast Room,Foyer,Other Room
Basement Description: None
Other Specifics
| 2 | |
| — | |
| — | |
| Balcony, Storms/Screens, End Unit | |
| Common Grounds,Landscaped,River Front,Water View | |
| COMMON | |
| — | |
| Full | |
| Hardwood Floors, Laundry Hook-Up in Unit, Storage | |
| Range, Microwave, Dishwasher, Refrigerator, Washer, Dryer, Disposal | |
| Not in DB | |
| — | |
| — | |
| Bike Room/Bike Trails, Door Person, Coin Laundry, Elevator(s), Exercise Room, Storage, Health Club, On Site Manager/Engineer, Party Room, Sundeck, Pool, Receiving Room, Security Door Lock(s), Service Elevator(s), Valet/Cleaner | |
| — |
Tax History
| Year | Property Taxes |
|---|---|
| 2011 | $12,026 |
| 2014 | $12,706 |
Contact Agent
Nearby Similar Homes
Nearby Sold Comparables
Contact Agent
Listing Provided By
Baird & Warner









