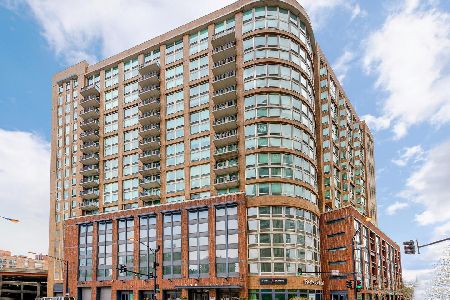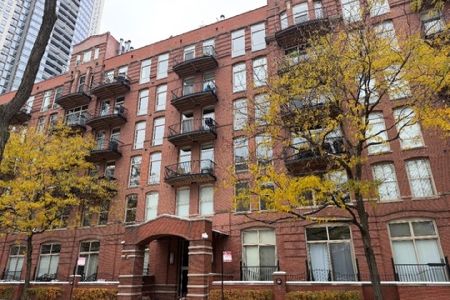501 Clinton Street, West Town, Chicago, Illinois 60654
$960,000
|
Sold
|
|
| Status: | Closed |
| Sqft: | 2,355 |
| Cost/Sqft: | $399 |
| Beds: | 3 |
| Baths: | 3 |
| Year Built: | 2001 |
| Property Taxes: | $10,836 |
| Days On Market: | 3525 |
| Lot Size: | 0,00 |
Description
270 degree skyline & river views from 2300+sqft corner unit. Massive living & dining room w/ wall of windows and large terrace with incredible views. 19ft galley granite kitchen, dry bar with wine fridge, access to 2nd terrace. Master suite w/ large walk in closet and two bifold closets. 2nd bedroom features custom built in desk and bookshelves. 3rd bedroom has access to 2nd terrace with East and North views. Premium parking spot additional $35,000 on first floor. Kinzie Park features gated entry, park like grounds, river walk, outdoor pool & fitness center. Steps from East Bank, Metra, dog parks, playground, Randolph Row & River North, and easy accessibility to expressway.
Property Specifics
| Condos/Townhomes | |
| 34 | |
| — | |
| 2001 | |
| None | |
| 0 | |
| No | |
| — |
| Cook | |
| Kinzie Park | |
| 1688 / Monthly | |
| Heat,Air Conditioning,Water,Parking,Insurance,Security,Doorman,TV/Cable,Exercise Facilities,Pool,Exterior Maintenance,Lawn Care,Scavenger,Snow Removal,Other,Internet | |
| Lake Michigan | |
| Public Sewer | |
| 09231310 | |
| 17091121071172 |
Property History
| DATE: | EVENT: | PRICE: | SOURCE: |
|---|---|---|---|
| 31 May, 2013 | Sold | $858,000 | MRED MLS |
| 1 Apr, 2013 | Under contract | $860,000 | MRED MLS |
| — | Last price change | $870,000 | MRED MLS |
| 1 Mar, 2013 | Listed for sale | $870,000 | MRED MLS |
| 22 Mar, 2015 | Under contract | $0 | MRED MLS |
| 28 Feb, 2015 | Listed for sale | $0 | MRED MLS |
| 19 Jul, 2016 | Sold | $960,000 | MRED MLS |
| 24 May, 2016 | Under contract | $940,000 | MRED MLS |
| 19 May, 2016 | Listed for sale | $940,000 | MRED MLS |
| 19 May, 2021 | Listed for sale | $0 | MRED MLS |
| 1 Jul, 2023 | Under contract | $0 | MRED MLS |
| 27 May, 2023 | Listed for sale | $0 | MRED MLS |
Room Specifics
Total Bedrooms: 3
Bedrooms Above Ground: 3
Bedrooms Below Ground: 0
Dimensions: —
Floor Type: Carpet
Dimensions: —
Floor Type: Carpet
Full Bathrooms: 3
Bathroom Amenities: Separate Shower,Double Sink,Soaking Tub
Bathroom in Basement: 0
Rooms: Balcony/Porch/Lanai,Breakfast Room,Deck,Foyer
Basement Description: None
Other Specifics
| 1 | |
| — | |
| — | |
| Balcony, Storms/Screens, End Unit, Door Monitored By TV | |
| Common Grounds,Cul-De-Sac,Landscaped,River Front,Water View | |
| COMMON | |
| — | |
| Full | |
| Bar-Dry, Hardwood Floors, Laundry Hook-Up in Unit, Storage | |
| Double Oven, Microwave, Dishwasher, Refrigerator, Washer, Dryer, Disposal, Wine Refrigerator | |
| Not in DB | |
| — | |
| — | |
| Bike Room/Bike Trails, Door Person, Coin Laundry, Elevator(s), Exercise Room, Storage, On Site Manager/Engineer, Park, Party Room, Sundeck, Pool, Receiving Room, Service Elevator(s), Valet/Cleaner, Business Center | |
| — |
Tax History
| Year | Property Taxes |
|---|---|
| 2013 | $10,710 |
| 2016 | $10,836 |
Contact Agent
Nearby Similar Homes
Nearby Sold Comparables
Contact Agent
Listing Provided By
@properties









