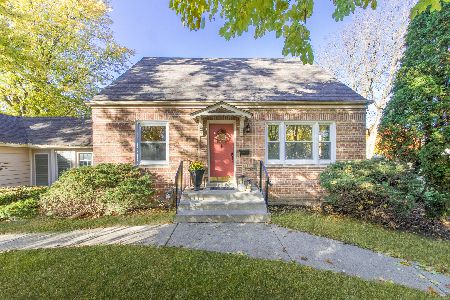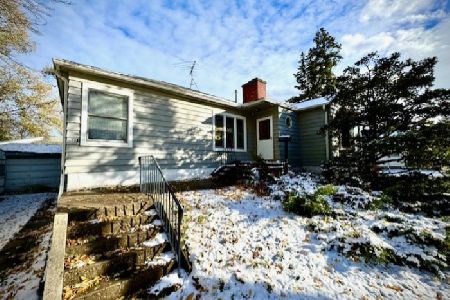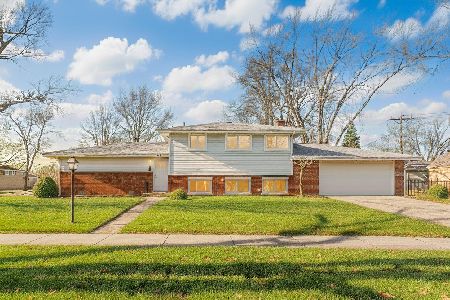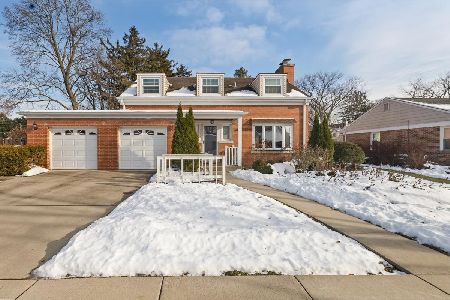501 Columbia Avenue, Des Plaines, Illinois 60016
$344,000
|
Sold
|
|
| Status: | Closed |
| Sqft: | 2,200 |
| Cost/Sqft: | $155 |
| Beds: | 5 |
| Baths: | 3 |
| Year Built: | 1940 |
| Property Taxes: | $7,569 |
| Days On Market: | 2840 |
| Lot Size: | 0,21 |
Description
Warm and loving, charming true 5 bedroom home with formal living room, separate dining room and fully updated powder room. Original architecture with tray ceilings. New windows. Freshly painted in neutral colors. Open floor plan for kitchen & family room leading out to completely fenced deep back yard with play/swing set. Huge master suite has skylights in both bedroom and full bath that has jacuzzi tub and separate shower; bedroom also has walk in closet & fireplace. All 5 bedrooms on 2nd flr. Master suite and 2nd bedroom cover one half of upstairs and is separated by short staircase to other 3 bedrooms with a shared full updated bath. Unique floor plan, ideal for extended families. Basement has lots of space for storage and ready to finish. Attached garage. Close to METRA Cumberland stop, PACE bus service and new Mariano's. Along with excellent public schools, Des Plaines is home to the award winning Science and Arts Academy and variety of other private schools. Many parks & pools.
Property Specifics
| Single Family | |
| — | |
| Other | |
| 1940 | |
| Full | |
| — | |
| No | |
| 0.21 |
| Cook | |
| — | |
| 0 / Not Applicable | |
| None | |
| Lake Michigan | |
| Sewer-Storm | |
| 09907898 | |
| 09182090010000 |
Property History
| DATE: | EVENT: | PRICE: | SOURCE: |
|---|---|---|---|
| 3 Oct, 2012 | Sold | $262,500 | MRED MLS |
| 2 Oct, 2012 | Under contract | $274,999 | MRED MLS |
| 24 Sep, 2012 | Listed for sale | $274,999 | MRED MLS |
| 17 Aug, 2018 | Sold | $344,000 | MRED MLS |
| 29 Jun, 2018 | Under contract | $339,900 | MRED MLS |
| — | Last price change | $350,000 | MRED MLS |
| 9 Apr, 2018 | Listed for sale | $350,000 | MRED MLS |
Room Specifics
Total Bedrooms: 5
Bedrooms Above Ground: 5
Bedrooms Below Ground: 0
Dimensions: —
Floor Type: Hardwood
Dimensions: —
Floor Type: Hardwood
Dimensions: —
Floor Type: Hardwood
Dimensions: —
Floor Type: —
Full Bathrooms: 3
Bathroom Amenities: Whirlpool,Separate Shower
Bathroom in Basement: 0
Rooms: Bedroom 5
Basement Description: Unfinished
Other Specifics
| 2 | |
| — | |
| — | |
| — | |
| — | |
| 55 X 172 | |
| — | |
| Full | |
| Skylight(s), Hardwood Floors | |
| Range, Microwave, Dishwasher, Refrigerator, Freezer, Washer, Dryer | |
| Not in DB | |
| Clubhouse, Pool, Street Paved | |
| — | |
| — | |
| — |
Tax History
| Year | Property Taxes |
|---|---|
| 2012 | $8,438 |
| 2018 | $7,569 |
Contact Agent
Nearby Similar Homes
Nearby Sold Comparables
Contact Agent
Listing Provided By
Keller Williams Chicago-O'Hare









