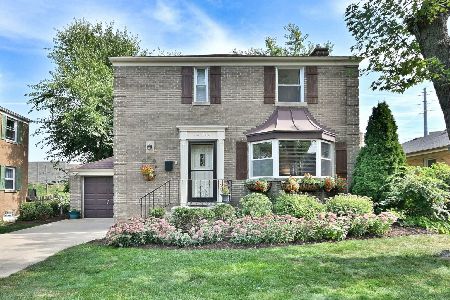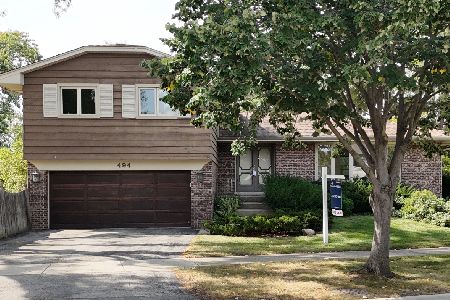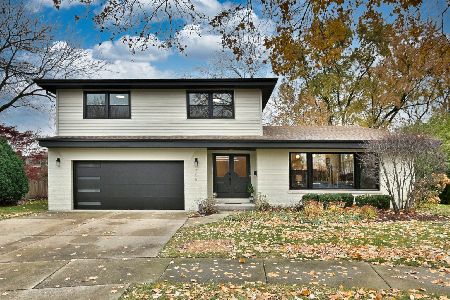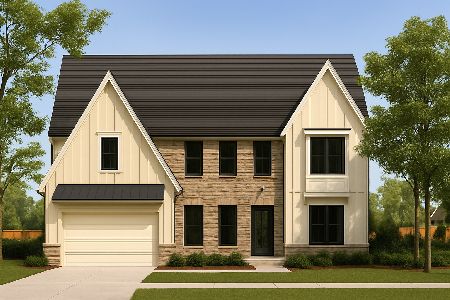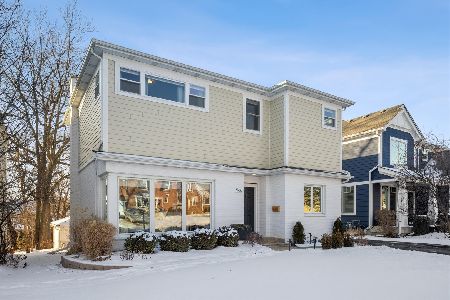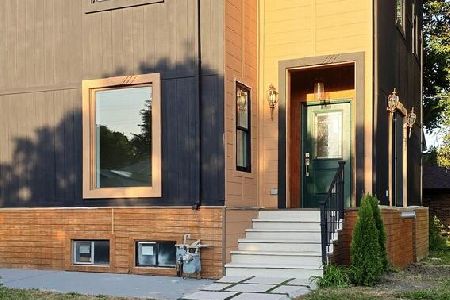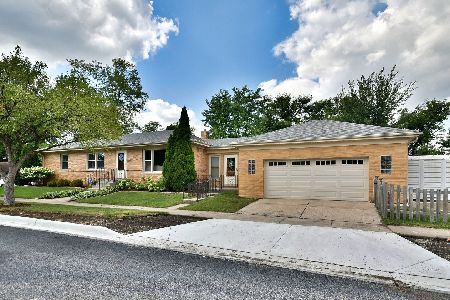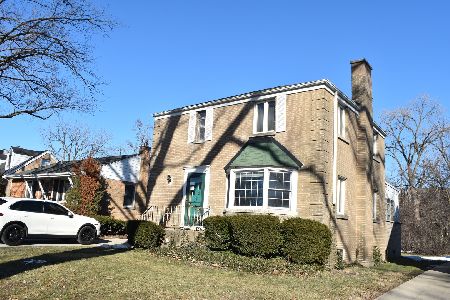501 Crescent Avenue, Elmhurst, Illinois 60126
$300,000
|
Sold
|
|
| Status: | Closed |
| Sqft: | 1,152 |
| Cost/Sqft: | $277 |
| Beds: | 3 |
| Baths: | 2 |
| Year Built: | 1953 |
| Property Taxes: | $6,140 |
| Days On Market: | 2878 |
| Lot Size: | 0,00 |
Description
Corner brick ranch on quiet dead end street in Stratford Hills. Excellently rated schools! Original owners. This home has refinished hardwood floors, new floating floor in the kitchen. Thermal windows. 4 new storm doors. New overhead garage door. Upgraded electric. Furnace and central air 2017. 10 year warranty on parts and labor. All 3 bedrooms have double door closets. Finished breezeway. Main floor bath has ceramic tile floor and walls. New fixtures, new window. Full finished basement has new carpet. Bonus room in the basement has a cedar closet. Full bathroom in the basement has a new ceramic tile floor and tub with jets. Attached 2 car garage with side drive has a workbench and pull down stairs to an attic for storage. Shed. Walk to Jefferson School, parks, prairie path, pool, and shopping.
Property Specifics
| Single Family | |
| — | |
| — | |
| 1953 | |
| — | |
| — | |
| No | |
| — |
| Du Page | |
| — | |
| 0 / Not Applicable | |
| — | |
| — | |
| — | |
| 09895098 | |
| 0612413020 |
Nearby Schools
| NAME: | DISTRICT: | DISTANCE: | |
|---|---|---|---|
|
Grade School
Jefferson Elementary School |
205 | — | |
|
Middle School
Sandburg Middle School |
205 | Not in DB | |
|
High School
York Community High School |
205 | Not in DB | |
Property History
| DATE: | EVENT: | PRICE: | SOURCE: |
|---|---|---|---|
| 14 Sep, 2018 | Sold | $300,000 | MRED MLS |
| 15 Aug, 2018 | Under contract | $319,000 | MRED MLS |
| — | Last price change | $339,000 | MRED MLS |
| 23 Mar, 2018 | Listed for sale | $365,000 | MRED MLS |
| 27 Oct, 2022 | Sold | $415,000 | MRED MLS |
| 18 Sep, 2022 | Under contract | $425,000 | MRED MLS |
| — | Last price change | $434,900 | MRED MLS |
| 12 Sep, 2022 | Listed for sale | $434,900 | MRED MLS |
Room Specifics
Total Bedrooms: 3
Bedrooms Above Ground: 3
Bedrooms Below Ground: 0
Dimensions: —
Floor Type: —
Dimensions: —
Floor Type: —
Full Bathrooms: 2
Bathroom Amenities: —
Bathroom in Basement: 1
Rooms: —
Basement Description: Finished
Other Specifics
| 2 | |
| — | |
| Concrete,Side Drive | |
| — | |
| — | |
| 50 X 150 | |
| — | |
| — | |
| — | |
| — | |
| Not in DB | |
| — | |
| — | |
| — | |
| — |
Tax History
| Year | Property Taxes |
|---|---|
| 2018 | $6,140 |
| 2022 | $6,528 |
Contact Agent
Nearby Similar Homes
Nearby Sold Comparables
Contact Agent
Listing Provided By
Re/Max 1st

