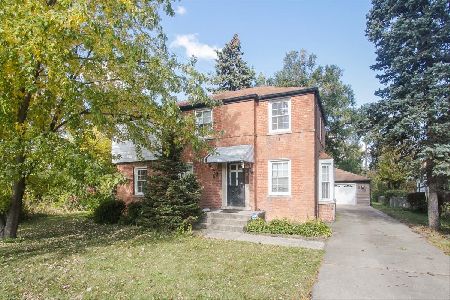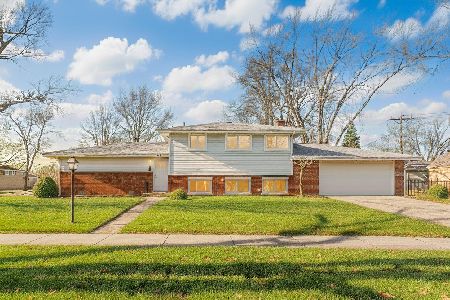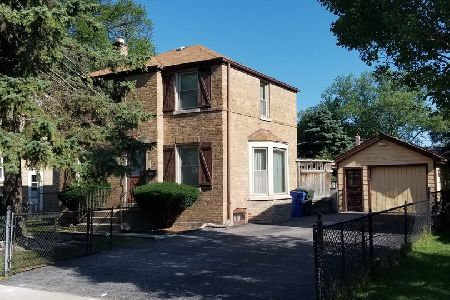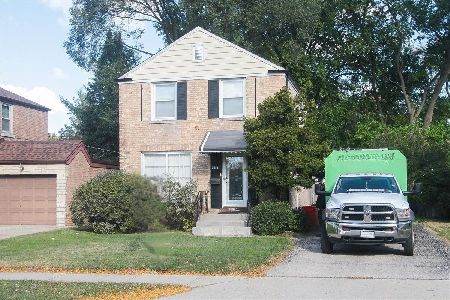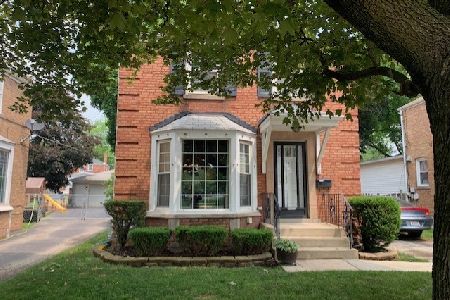501 Dempster Street, Des Plaines, Illinois 60016
$265,000
|
Sold
|
|
| Status: | Closed |
| Sqft: | 1,702 |
| Cost/Sqft: | $159 |
| Beds: | 3 |
| Baths: | 2 |
| Year Built: | 1969 |
| Property Taxes: | $5,639 |
| Days On Market: | 3003 |
| Lot Size: | 0,23 |
Description
Well maintained L shaped ranch on the corner of Dempster and Monroe Circle in Waycinden Park. Note some of the features in this 3 bedrm, 2 bath home with 2 car gar: Pella Bay Window in Living Rm, New Dining room fixture, 2008-new roof and flashing, 2004-new 2 stage Amana furnace with energy star rated air conditioner, 2013-humidifier and gutter guards added. Fully appliance kitchen w/newer 5-burner gas range and hood. Magic Chef built - in oven, side by side refrigerator and whirlpool dw. Access the deck from family room. 2 skylights-one in kitchen with lovely garden window in the ea, and one in the family room adjacent to the 1st flr laundry. Unfinished basement with cement crawl. Wonderful Devonshire Elementary and Elk Grove HS. Great location for 90 entrance, 83 and shops galore.
Property Specifics
| Single Family | |
| — | |
| Ranch | |
| 1969 | |
| Partial | |
| — | |
| No | |
| 0.23 |
| Cook | |
| Waycinden Park | |
| 0 / Not Applicable | |
| None | |
| Lake Michigan,Private | |
| Public Sewer, Overhead Sewers | |
| 09786883 | |
| 08241070010000 |
Nearby Schools
| NAME: | DISTRICT: | DISTANCE: | |
|---|---|---|---|
|
Grade School
Devonshire School |
59 | — | |
|
Middle School
Friendship Junior High School |
59 | Not in DB | |
|
High School
Elk Grove High School |
214 | Not in DB | |
Property History
| DATE: | EVENT: | PRICE: | SOURCE: |
|---|---|---|---|
| 15 Feb, 2018 | Sold | $265,000 | MRED MLS |
| 16 Jan, 2018 | Under contract | $269,900 | MRED MLS |
| — | Last price change | $279,900 | MRED MLS |
| 26 Oct, 2017 | Listed for sale | $279,900 | MRED MLS |
| 5 Jan, 2021 | Sold | $289,000 | MRED MLS |
| 25 Oct, 2020 | Under contract | $289,900 | MRED MLS |
| 8 Jul, 2020 | Listed for sale | $289,900 | MRED MLS |
Room Specifics
Total Bedrooms: 3
Bedrooms Above Ground: 3
Bedrooms Below Ground: 0
Dimensions: —
Floor Type: Hardwood
Dimensions: —
Floor Type: Hardwood
Full Bathrooms: 2
Bathroom Amenities: —
Bathroom in Basement: 0
Rooms: Eating Area
Basement Description: Unfinished,Crawl
Other Specifics
| 2 | |
| Concrete Perimeter | |
| Concrete | |
| Deck, Porch, Storms/Screens | |
| Corner Lot | |
| 80X112X80X123 | |
| Unfinished | |
| Full | |
| Skylight(s), First Floor Bedroom, First Floor Laundry, First Floor Full Bath | |
| Range, Dishwasher, Refrigerator, Washer, Dryer, Built-In Oven, Range Hood | |
| Not in DB | |
| Sidewalks, Street Lights, Street Paved | |
| — | |
| — | |
| — |
Tax History
| Year | Property Taxes |
|---|---|
| 2018 | $5,639 |
| 2021 | $6,877 |
Contact Agent
Nearby Similar Homes
Nearby Sold Comparables
Contact Agent
Listing Provided By
RE/MAX Suburban

