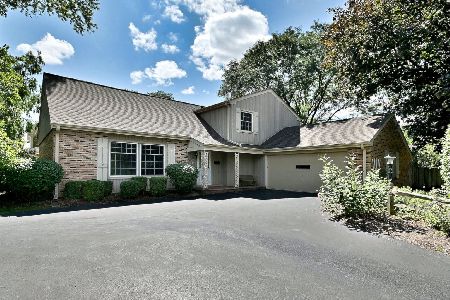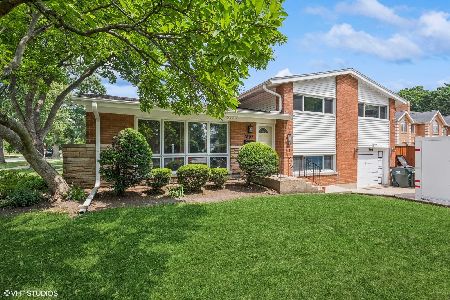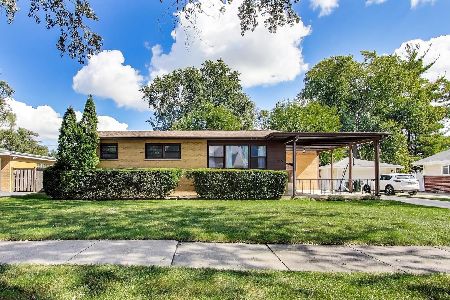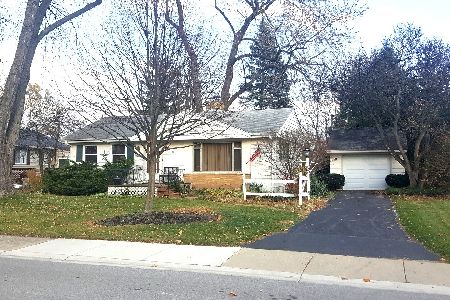501 Derbyshire Avenue, Arlington Heights, Illinois 60004
$760,000
|
Sold
|
|
| Status: | Closed |
| Sqft: | 3,075 |
| Cost/Sqft: | $260 |
| Beds: | 5 |
| Baths: | 3 |
| Year Built: | — |
| Property Taxes: | $5,468 |
| Days On Market: | 3102 |
| Lot Size: | 0,21 |
Description
STUNNING Rec Park Beauty! 5 bed/3bath open concept floor plan includes high end finishes, quality construction and superior craftsmanship. This beauty boasts soaring ceilings, premium fixtures and lighting, gas fireplace, hardwired surround sound speakers, commercial grade appliances, and spacious master bath with heated floors. Foam insulation offers on average 30% savings over traditional insulation, maintenance free siding with a 30 year "no fade" guarantee, lifetime warranty on roof, Pella windows, two patios as well as an private upstairs balcony. This immaculate beauty has so much to offer, you will not be disappointed! Come and see it today! Welcome Home!
Property Specifics
| Single Family | |
| — | |
| — | |
| — | |
| Partial | |
| — | |
| No | |
| 0.21 |
| Cook | |
| — | |
| 0 / Not Applicable | |
| None | |
| Lake Michigan | |
| Public Sewer | |
| 09495713 | |
| 03294240100000 |
Nearby Schools
| NAME: | DISTRICT: | DISTANCE: | |
|---|---|---|---|
|
Grade School
Windsor Elementary School |
25 | — | |
|
Middle School
South Middle School |
25 | Not in DB | |
|
High School
Prospect High School |
214 | Not in DB | |
Property History
| DATE: | EVENT: | PRICE: | SOURCE: |
|---|---|---|---|
| 30 Mar, 2016 | Sold | $220,000 | MRED MLS |
| 9 Mar, 2016 | Under contract | $249,000 | MRED MLS |
| — | Last price change | $259,000 | MRED MLS |
| 4 Sep, 2015 | Listed for sale | $269,000 | MRED MLS |
| 15 Sep, 2017 | Sold | $760,000 | MRED MLS |
| 7 Aug, 2017 | Under contract | $799,000 | MRED MLS |
| — | Last price change | $825,000 | MRED MLS |
| 14 Jun, 2017 | Listed for sale | $825,000 | MRED MLS |
| 21 Jun, 2019 | Sold | $720,850 | MRED MLS |
| 3 May, 2019 | Under contract | $749,000 | MRED MLS |
| 26 Apr, 2019 | Listed for sale | $749,000 | MRED MLS |
Room Specifics
Total Bedrooms: 5
Bedrooms Above Ground: 5
Bedrooms Below Ground: 0
Dimensions: —
Floor Type: Carpet
Dimensions: —
Floor Type: Carpet
Dimensions: —
Floor Type: Carpet
Dimensions: —
Floor Type: —
Full Bathrooms: 3
Bathroom Amenities: Separate Shower,Double Sink,Garden Tub
Bathroom in Basement: 0
Rooms: Bedroom 5
Basement Description: Finished
Other Specifics
| 2 | |
| Concrete Perimeter | |
| — | |
| Balcony, Patio, Brick Paver Patio | |
| Corner Lot | |
| 90X100 | |
| — | |
| Full | |
| Vaulted/Cathedral Ceilings, Hardwood Floors, Heated Floors, First Floor Bedroom, Second Floor Laundry, First Floor Full Bath | |
| Double Oven, Range, Dishwasher, Refrigerator, Freezer, Disposal, Stainless Steel Appliance(s), Range Hood | |
| Not in DB | |
| — | |
| — | |
| — | |
| Gas Log, Gas Starter |
Tax History
| Year | Property Taxes |
|---|---|
| 2016 | $5,309 |
| 2017 | $5,468 |
| 2019 | $8,514 |
Contact Agent
Nearby Similar Homes
Nearby Sold Comparables
Contact Agent
Listing Provided By
Berkshire Hathaway HomeServices Visions Realty









