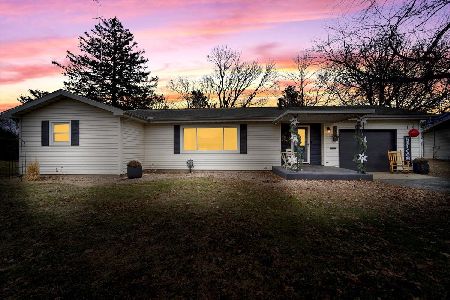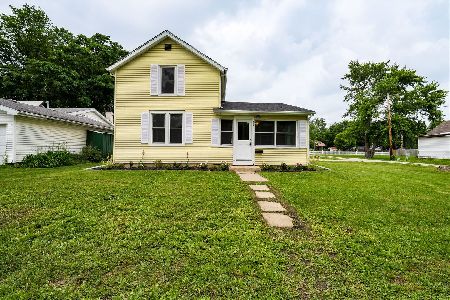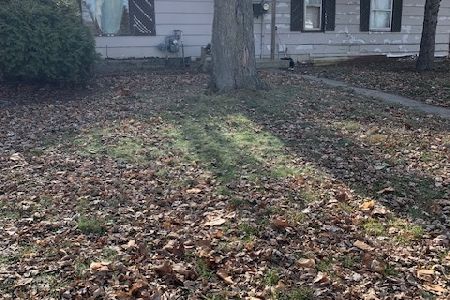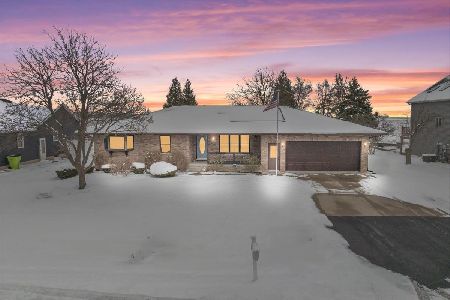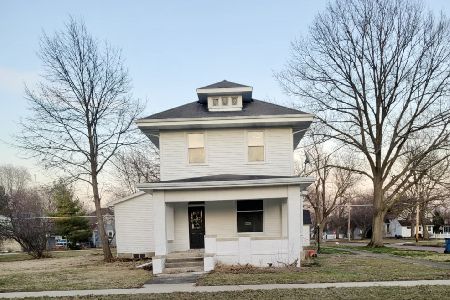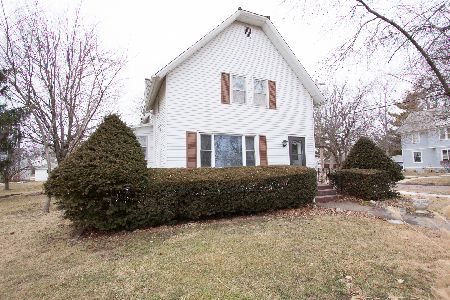501 Division, Chenoa, Illinois 61726
$115,500
|
Sold
|
|
| Status: | Closed |
| Sqft: | 1,856 |
| Cost/Sqft: | $65 |
| Beds: | 3 |
| Baths: | 2 |
| Year Built: | 1899 |
| Property Taxes: | $2,140 |
| Days On Market: | 5264 |
| Lot Size: | 0,00 |
Description
Beautiful Victorian home with loads of updates! Newer ennergy efficient furnace, central air and hot water heater. Roof back of the home 2009, all new basement windows, 8 replacement windows, 3 large custom storm windows for picture window, entire newer back porch with closet, 200 amp service with complete rewire of home. Large corner lot with beautiful landscaping and a hot tub to enjoy it! Too many updates to mention. See additional info in associate docs explaining all the updates that have been done.
Property Specifics
| Single Family | |
| — | |
| Victorian | |
| 1899 | |
| Full | |
| — | |
| No | |
| — |
| Mc Lean | |
| Chenoa | |
| — / Not Applicable | |
| — | |
| Public | |
| Public Sewer | |
| 10229441 | |
| 0312105001 |
Nearby Schools
| NAME: | DISTRICT: | DISTANCE: | |
|---|---|---|---|
|
Grade School
Chenoa Elementary |
8 | — | |
|
Middle School
Prairie Central Jr High |
8 | Not in DB | |
|
High School
Prairie Central High School |
8 | Not in DB | |
Property History
| DATE: | EVENT: | PRICE: | SOURCE: |
|---|---|---|---|
| 13 Jan, 2012 | Sold | $115,500 | MRED MLS |
| 6 Dec, 2011 | Under contract | $119,900 | MRED MLS |
| 22 Aug, 2011 | Listed for sale | $119,900 | MRED MLS |
Room Specifics
Total Bedrooms: 3
Bedrooms Above Ground: 3
Bedrooms Below Ground: 0
Dimensions: —
Floor Type: Hardwood
Dimensions: —
Floor Type: Hardwood
Full Bathrooms: 2
Bathroom Amenities: —
Bathroom in Basement: —
Rooms: Other Room,Foyer
Basement Description: Unfinished
Other Specifics
| 2 | |
| — | |
| — | |
| Patio | |
| Mature Trees,Landscaped | |
| 100X150 | |
| Interior Stair,Pull Down Stair | |
| — | |
| First Floor Full Bath, Hot Tub | |
| Refrigerator, Range, Washer, Dryer, Microwave | |
| Not in DB | |
| — | |
| — | |
| — | |
| Gas Log, Attached Fireplace Doors/Screen |
Tax History
| Year | Property Taxes |
|---|---|
| 2012 | $2,140 |
Contact Agent
Nearby Similar Homes
Contact Agent
Listing Provided By
Barrett Real Estate

