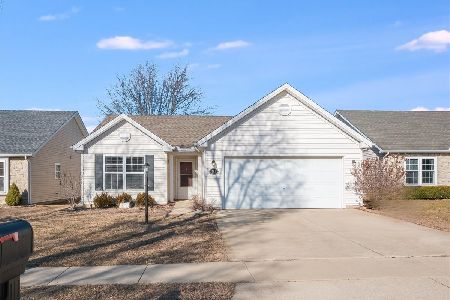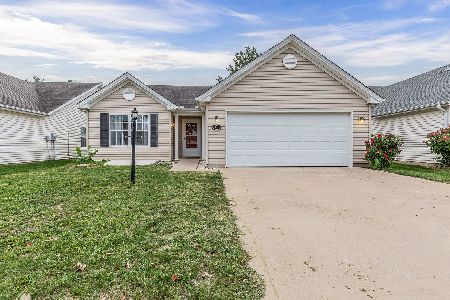501 Doisy Lane, Champaign, Illinois 61822
$140,900
|
Sold
|
|
| Status: | Closed |
| Sqft: | 1,442 |
| Cost/Sqft: | $98 |
| Beds: | 3 |
| Baths: | 2 |
| Year Built: | 2006 |
| Property Taxes: | $3,181 |
| Days On Market: | 4070 |
| Lot Size: | 0,00 |
Description
This popular Ashland Park plan sits on an extra-deep lot with a backdrop of established trees. The living room and mater bedroom enjoy southern exposure. Dark wood laminate flooring runs from the front entry through the living room, hallway and all bedrooms. The kitchen features solid surface counters and upgraded appliances. The whole house boasts upgraded light fixtures and ceiling fans. The south-facing sliding glass door in the living room opens onto a custom stone patio in the fenced backyard. This plan offers plentiful dining space in the kitchen, as well as a flexible living room under a cathedral ceiling, which offers additional formal dining options. The master suite includes a full attached bath and a walk-in closet. The whole house is in move-in condition. See HD photo tour!
Property Specifics
| Single Family | |
| — | |
| Ranch | |
| 2006 | |
| None | |
| — | |
| No | |
| — |
| Champaign | |
| Ashland Park | |
| 40 / Annual | |
| — | |
| Public | |
| Public Sewer | |
| 09424030 | |
| 411436109002 |
Nearby Schools
| NAME: | DISTRICT: | DISTANCE: | |
|---|---|---|---|
|
Grade School
Soc |
— | ||
|
Middle School
Call Unt 4 351-3701 |
Not in DB | ||
|
High School
Central |
Not in DB | ||
Property History
| DATE: | EVENT: | PRICE: | SOURCE: |
|---|---|---|---|
| 26 Aug, 2009 | Sold | $141,000 | MRED MLS |
| 24 Jul, 2009 | Under contract | $144,900 | MRED MLS |
| 5 May, 2009 | Listed for sale | $0 | MRED MLS |
| 30 Oct, 2010 | Sold | $140,000 | MRED MLS |
| 10 Oct, 2010 | Under contract | $146,900 | MRED MLS |
| 13 Sep, 2010 | Listed for sale | $0 | MRED MLS |
| 13 Feb, 2015 | Sold | $140,900 | MRED MLS |
| 18 Dec, 2014 | Under contract | $141,900 | MRED MLS |
| 15 Dec, 2014 | Listed for sale | $141,900 | MRED MLS |
Room Specifics
Total Bedrooms: 3
Bedrooms Above Ground: 3
Bedrooms Below Ground: 0
Dimensions: —
Floor Type: Wood Laminate
Dimensions: —
Floor Type: Wood Laminate
Full Bathrooms: 2
Bathroom Amenities: —
Bathroom in Basement: —
Rooms: Walk In Closet
Basement Description: Slab
Other Specifics
| 2 | |
| — | |
| — | |
| Patio | |
| Fenced Yard | |
| 50X115 | |
| — | |
| Full | |
| First Floor Bedroom, Vaulted/Cathedral Ceilings | |
| Dishwasher, Disposal, Microwave, Range, Refrigerator | |
| Not in DB | |
| Sidewalks | |
| — | |
| — | |
| — |
Tax History
| Year | Property Taxes |
|---|---|
| 2009 | $3,137 |
| 2010 | $2,120 |
| 2015 | $3,181 |
Contact Agent
Nearby Similar Homes
Nearby Sold Comparables
Contact Agent
Listing Provided By
RE/MAX REALTY ASSOCIATES-CHA







