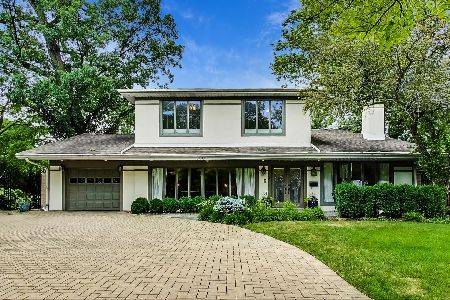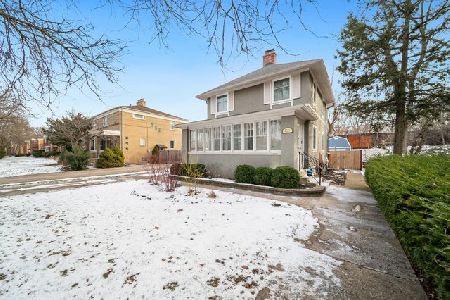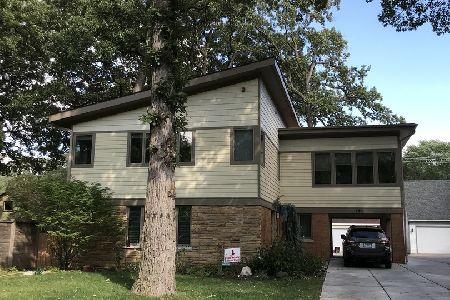501 Edgewood Place, River Forest, Illinois 60305
$627,000
|
Sold
|
|
| Status: | Closed |
| Sqft: | 2,329 |
| Cost/Sqft: | $274 |
| Beds: | 3 |
| Baths: | 2 |
| Year Built: | 1963 |
| Property Taxes: | $8,018 |
| Days On Market: | 1619 |
| Lot Size: | 0,20 |
Description
The previous HC contingent deal could not move forward so now you have the opportunity to own a stunning recently renovated mid-century modern masterpiece! Not a detail was overlooked. This custom redesign features a functional open floor plan that exudes luxury designer touches. From the spacious foyer, into the grand living room, through the dining room and onto the kitchen, the gorgeous, 4in wide plank oak hardwood floors compliment the surrounding details. The fireplace, custom built-ins, and 3 walls of windows in the living room add to this gorgeous design. The gorgeous kitchen is sophisticated and stylish, yet very functional. A flawless composure of texture and materials, custom cabinetry, soapstone, and marble along with sleek monogram appliances keep the space warm and inviting. Access your private retreat just outside the kitchen to the expansive patio area, perfect for outdoor entertaining complete with a newly landscaped yard with evergreens, ornamental grasses and perennials. Back inside, the second level hosts 3 bedrooms and a luxurious bath, which does not disappoint. The bright, lower-level family room is generous enough to house multi-functional spaces. Whether you are cozying up to the fireplace, working from home, or getting a quick workout in, there is plenty of space for all of these options. Plenty of storage and laundry with a walk up to the garage conclude the interior space. The immaculate, attached garage completes the home with plenty of room for both parking and organized storage. Parks, schools, library, shopping, metra, green line~ all within blocks of this fantastic location!
Property Specifics
| Single Family | |
| — | |
| — | |
| 1963 | |
| English | |
| — | |
| No | |
| 0.2 |
| Cook | |
| — | |
| — / Not Applicable | |
| None | |
| Lake Michigan | |
| Public Sewer | |
| 11208030 | |
| 15112080520000 |
Nearby Schools
| NAME: | DISTRICT: | DISTANCE: | |
|---|---|---|---|
|
Grade School
Lincoln Elementary School |
90 | — | |
|
Middle School
Roosevelt School |
90 | Not in DB | |
|
High School
Oak Park & River Forest High Sch |
200 | Not in DB | |
Property History
| DATE: | EVENT: | PRICE: | SOURCE: |
|---|---|---|---|
| 8 Jan, 2018 | Sold | $320,000 | MRED MLS |
| 5 Oct, 2017 | Under contract | $375,000 | MRED MLS |
| — | Last price change | $385,000 | MRED MLS |
| 17 Jul, 2017 | Listed for sale | $405,000 | MRED MLS |
| 3 Mar, 2020 | Sold | $549,000 | MRED MLS |
| 3 Feb, 2020 | Under contract | $585,000 | MRED MLS |
| — | Last price change | $625,000 | MRED MLS |
| 19 Oct, 2019 | Listed for sale | $650,000 | MRED MLS |
| 19 Nov, 2021 | Sold | $627,000 | MRED MLS |
| 7 Oct, 2021 | Under contract | $639,000 | MRED MLS |
| — | Last price change | $649,000 | MRED MLS |
| 2 Sep, 2021 | Listed for sale | $649,000 | MRED MLS |
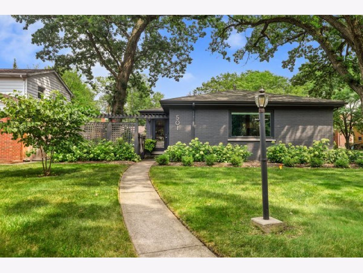
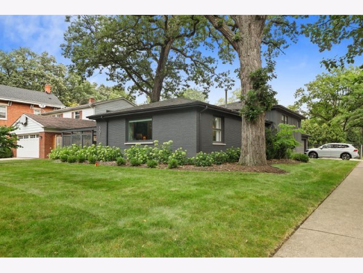
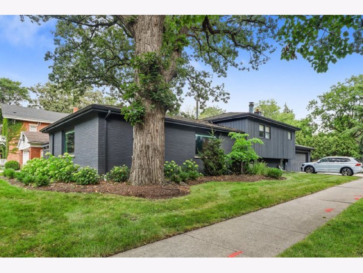
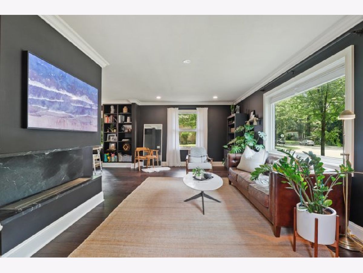
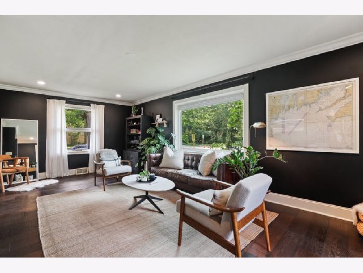
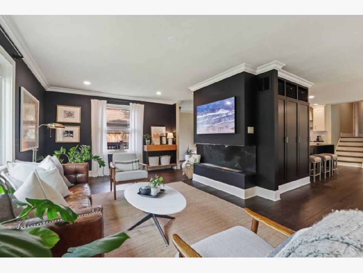
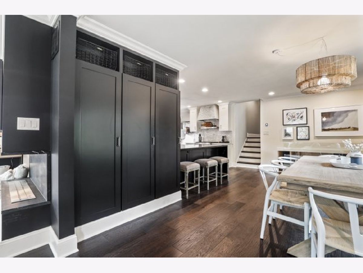
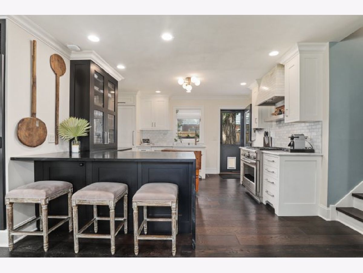
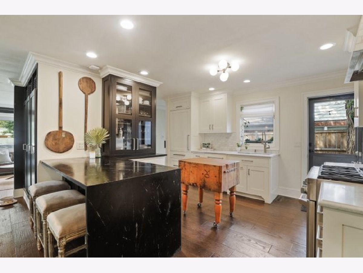
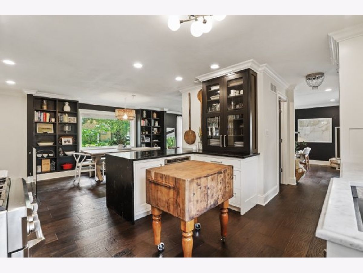
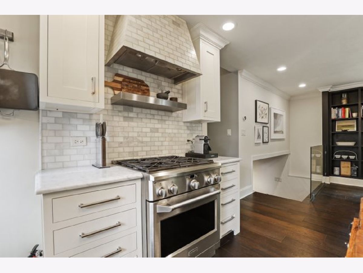
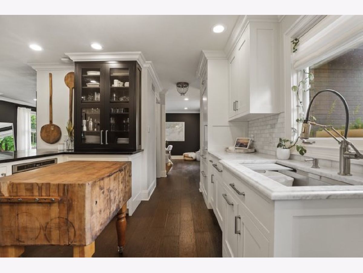
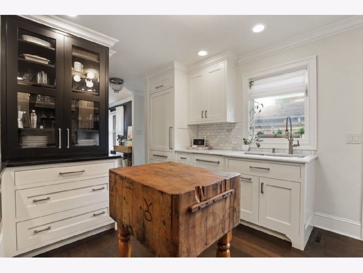
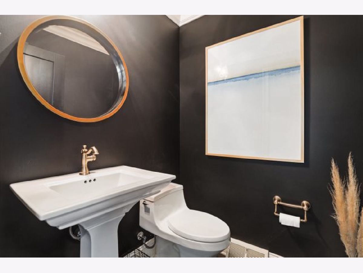
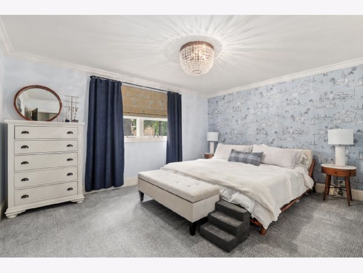
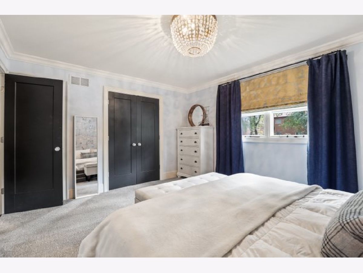
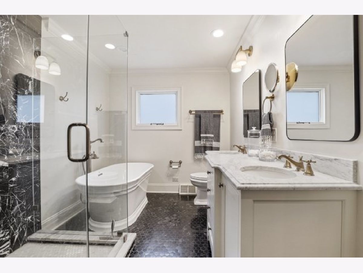
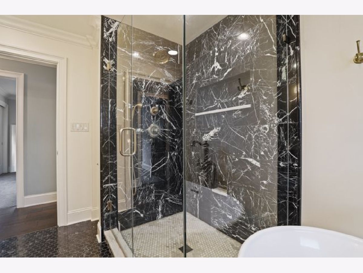
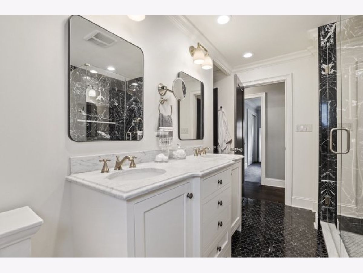
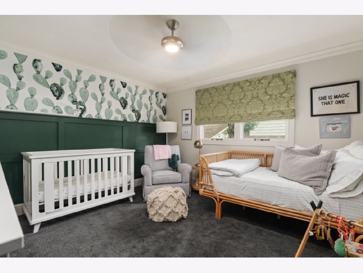
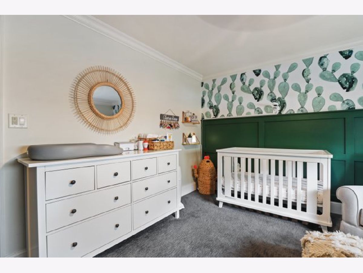
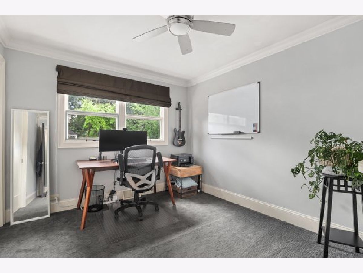
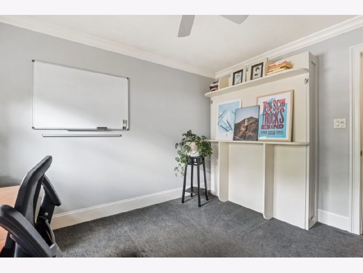
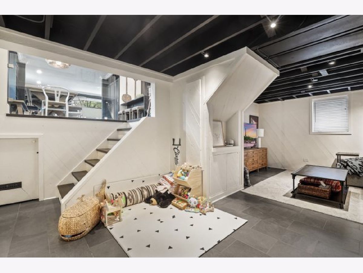
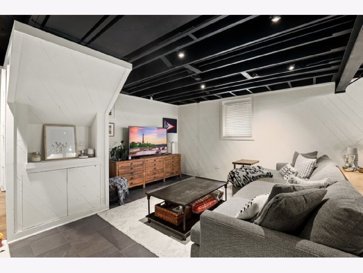
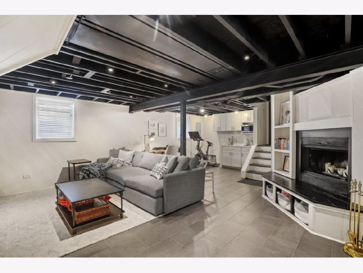
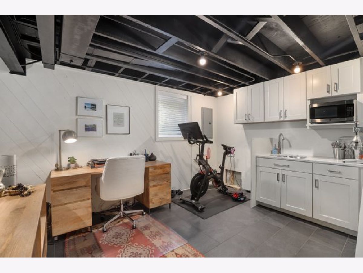
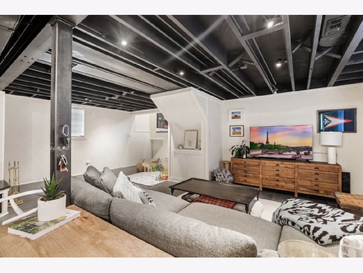
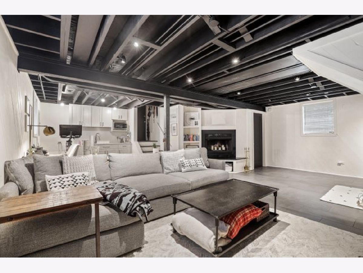
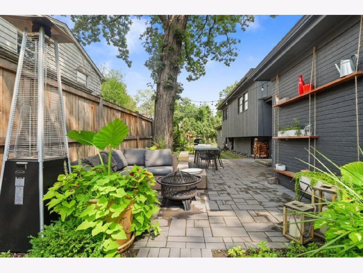
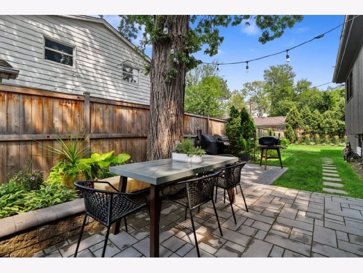
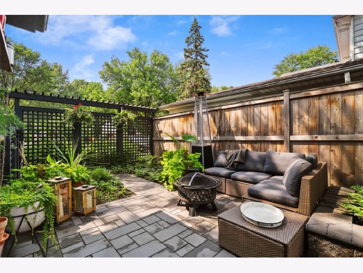
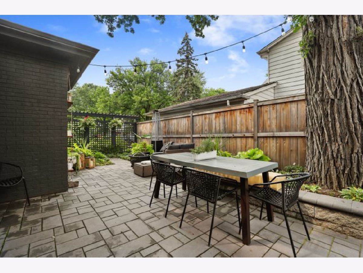
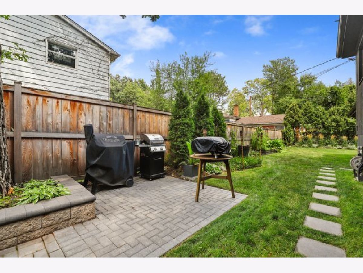
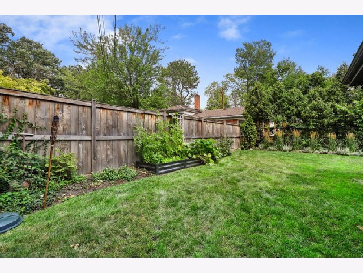
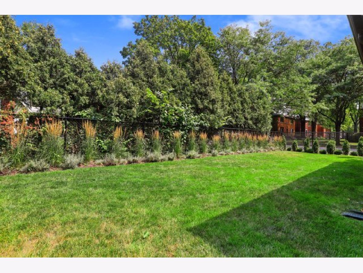
Room Specifics
Total Bedrooms: 3
Bedrooms Above Ground: 3
Bedrooms Below Ground: 0
Dimensions: —
Floor Type: Carpet
Dimensions: —
Floor Type: Carpet
Full Bathrooms: 2
Bathroom Amenities: —
Bathroom in Basement: 0
Rooms: No additional rooms
Basement Description: Finished
Other Specifics
| 2.5 | |
| — | |
| — | |
| Patio | |
| — | |
| 8775 | |
| — | |
| Full | |
| — | |
| Range, Microwave, Dishwasher, Refrigerator, Freezer, Disposal | |
| Not in DB | |
| Sidewalks, Street Lights, Street Paved | |
| — | |
| — | |
| — |
Tax History
| Year | Property Taxes |
|---|---|
| 2018 | $12,515 |
| 2020 | $9,404 |
| 2021 | $8,018 |
Contact Agent
Nearby Similar Homes
Nearby Sold Comparables
Contact Agent
Listing Provided By
Redfin Corporation

