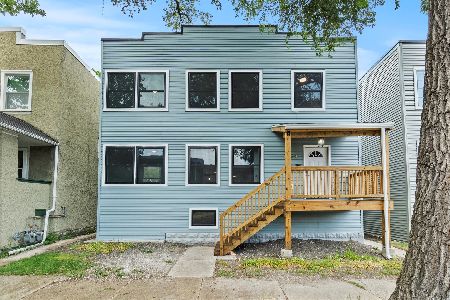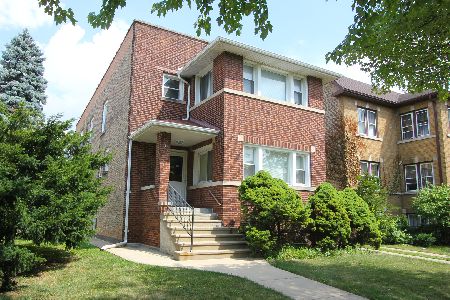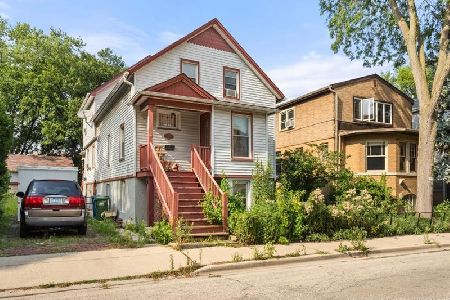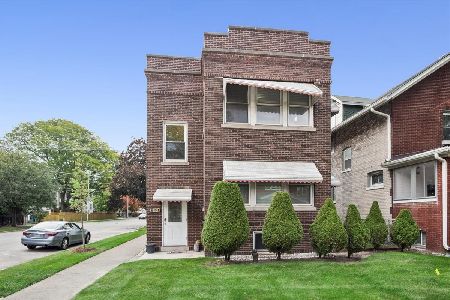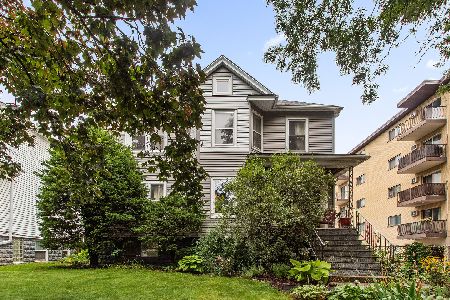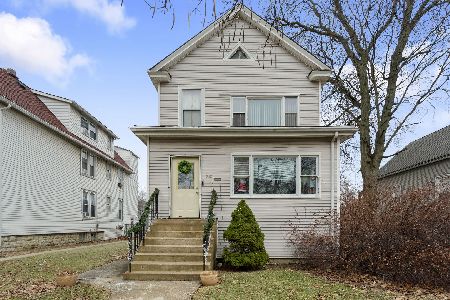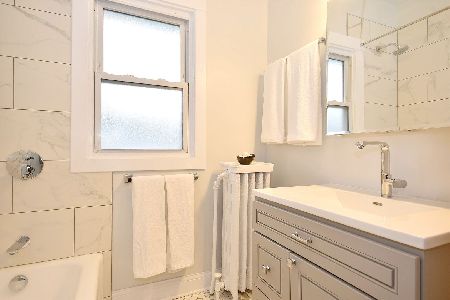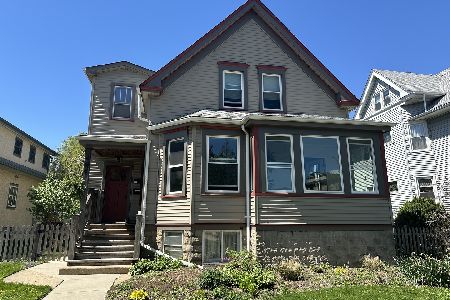501 Elgin Avenue, Forest Park, Illinois 60130
$530,000
|
Sold
|
|
| Status: | Closed |
| Sqft: | 0 |
| Cost/Sqft: | — |
| Beds: | 7 |
| Baths: | 0 |
| Year Built: | — |
| Property Taxes: | $14,413 |
| Days On Market: | 2437 |
| Lot Size: | 0,00 |
Description
Gorgeous, BIG 3-unit property on corner lot in Forest Park - vintage detail + modern updates + 8 min walk to Harlem blue line stop = easy rental. Property includes a main building with 2 units and a full basement plus a coach house with 3rd unit and full basement. All 3 units have updated kitchens and baths and private laundry. 1st floor/main house has access to laundry in basement for their private use, sep living/dining, and 3 beds. 2nd floor has in unit w/d, 2beds, pretty living room, and large walk-in closet. 3rd apt is a free-standing 2-story coach house with 2beds/2baths and features an upstairs master suite with full bath, claw foot tub, and walk-in closet *and* basement with private laundry and storage. Beautiful hardwood floors thru-out, original woodwork, lots of gorgeous windows, stained glass, great natural light. Large lot with lovely yard space, parking for 4 cars. Charm, charm, charm - beautiful property, strong income, lots to love with the wallet and with the heart.
Property Specifics
| Multi-unit | |
| — | |
| Victorian | |
| — | |
| Full | |
| — | |
| No | |
| — |
| Cook | |
| — | |
| — / — | |
| — | |
| Lake Michigan,Public | |
| Public Sewer | |
| 10382375 | |
| 15132140100000 |
Property History
| DATE: | EVENT: | PRICE: | SOURCE: |
|---|---|---|---|
| 29 Aug, 2013 | Sold | $435,000 | MRED MLS |
| 14 Jun, 2013 | Under contract | $544,900 | MRED MLS |
| — | Last price change | $549,900 | MRED MLS |
| 13 Mar, 2013 | Listed for sale | $589,900 | MRED MLS |
| 30 Jul, 2019 | Sold | $530,000 | MRED MLS |
| 24 May, 2019 | Under contract | $624,900 | MRED MLS |
| 16 May, 2019 | Listed for sale | $624,900 | MRED MLS |
| 30 Sep, 2025 | Sold | $790,000 | MRED MLS |
| 21 Aug, 2025 | Under contract | $749,000 | MRED MLS |
| 6 Aug, 2025 | Listed for sale | $749,000 | MRED MLS |
Room Specifics
Total Bedrooms: 7
Bedrooms Above Ground: 7
Bedrooms Below Ground: 0
Dimensions: —
Floor Type: —
Dimensions: —
Floor Type: —
Dimensions: —
Floor Type: —
Dimensions: —
Floor Type: —
Dimensions: —
Floor Type: —
Dimensions: —
Floor Type: —
Full Bathrooms: 4
Bathroom Amenities: —
Bathroom in Basement: —
Rooms: —
Basement Description: Partially Finished
Other Specifics
| — | |
| — | |
| — | |
| Deck, Patio, Storms/Screens | |
| Corner Lot,Fenced Yard | |
| 50X160 | |
| — | |
| — | |
| — | |
| — | |
| Not in DB | |
| Sidewalks, Street Lights, Street Paved | |
| — | |
| — | |
| — |
Tax History
| Year | Property Taxes |
|---|---|
| 2013 | $13,801 |
| 2019 | $14,413 |
| 2025 | $17,286 |
Contact Agent
Nearby Similar Homes
Nearby Sold Comparables
Contact Agent
Listing Provided By
Jameson Sotheby's Intl Realty

