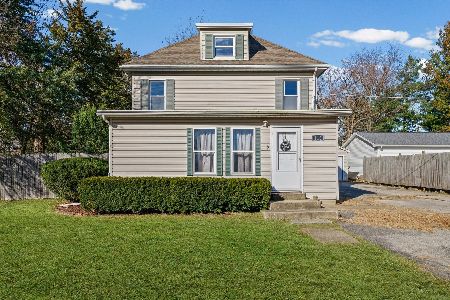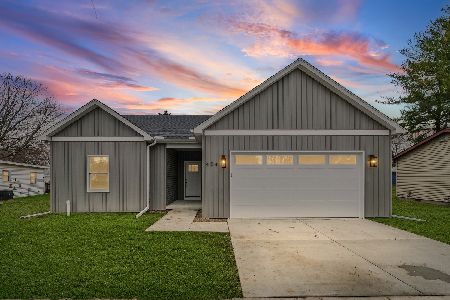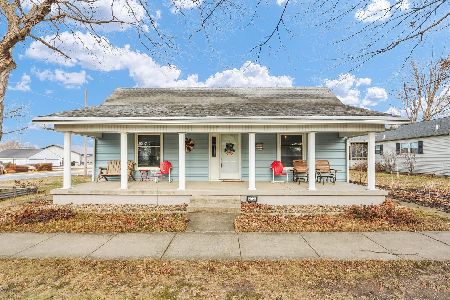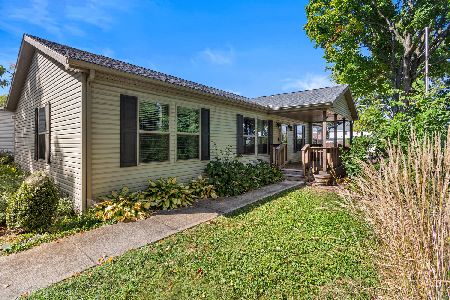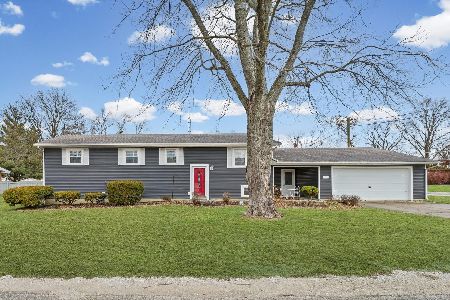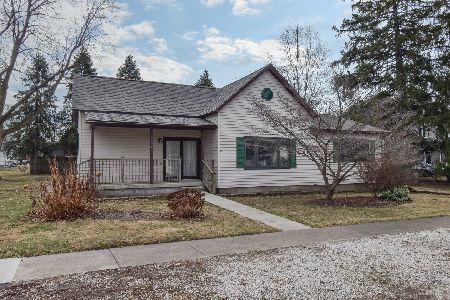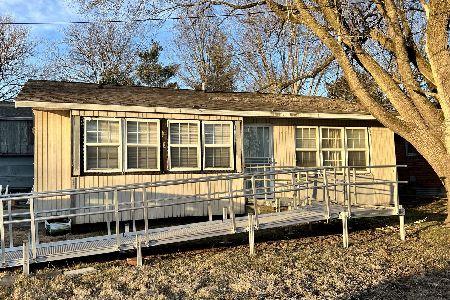501 Elm Street, St Joseph, Illinois 61873
$297,500
|
Sold
|
|
| Status: | Closed |
| Sqft: | 2,684 |
| Cost/Sqft: | $119 |
| Beds: | 4 |
| Baths: | 3 |
| Year Built: | 2000 |
| Property Taxes: | $7,437 |
| Days On Market: | 2092 |
| Lot Size: | 0,00 |
Description
You'll be instantly impressed with the quality of this St. Joseph home! The large foyer sets the stage for the stylishly remodeled space. The open dining room with warm hardwoods and picture window flows into the large eat-in kitchen. You can cook with ease thanks to the storage in the new white cabinets & center island with butcher block top. The large living room with fireplace sits just off the kitchen. Beautiful trim, a mix of tile and hardwood flooring, and quality craftsmanship are ever present in this home. Escape to the relaxing owner's suite with hardwoods, sitting area, walk-in closet, and full bathroom featuring dual vanities plus separate tub and shower. The split bedroom design features two additional bedrooms with new carpet plus a full bathroom. There's expanded living space available in the mother-in-law suite with separate entrance, small kitchenette, & full bathroom! Enjoy views of the partially fenced yard from the heated four-seasons room. This one has it all!
Property Specifics
| Single Family | |
| — | |
| — | |
| 2000 | |
| None | |
| — | |
| No | |
| — |
| Champaign | |
| — | |
| — / Not Applicable | |
| None | |
| Public | |
| Public Sewer | |
| 10664957 | |
| 282211351030 |
Nearby Schools
| NAME: | DISTRICT: | DISTANCE: | |
|---|---|---|---|
|
Grade School
St. Joseph Elementary School |
169 | — | |
|
Middle School
St. Joseph Junior High School |
169 | Not in DB | |
|
High School
St. Joe-ogden High School |
305 | Not in DB | |
Property History
| DATE: | EVENT: | PRICE: | SOURCE: |
|---|---|---|---|
| 7 Aug, 2020 | Sold | $297,500 | MRED MLS |
| 16 Jun, 2020 | Under contract | $319,900 | MRED MLS |
| — | Last price change | $325,000 | MRED MLS |
| 25 Apr, 2020 | Listed for sale | $325,000 | MRED MLS |
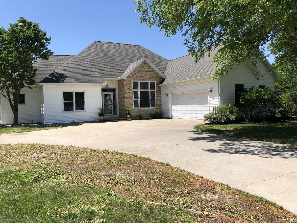
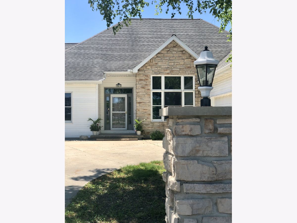
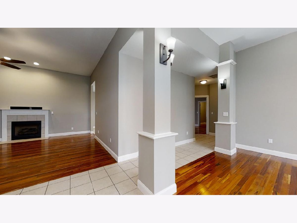
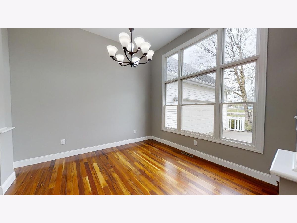
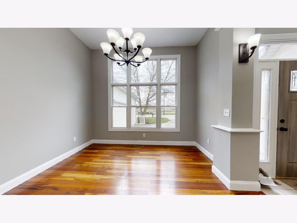
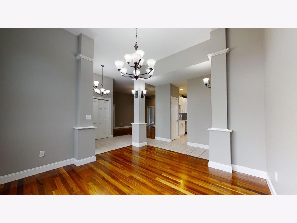
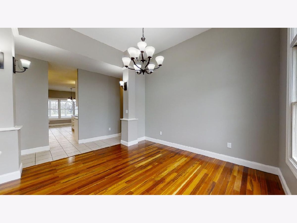
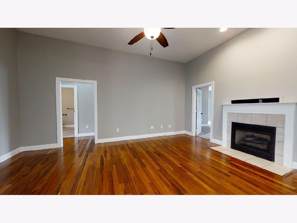
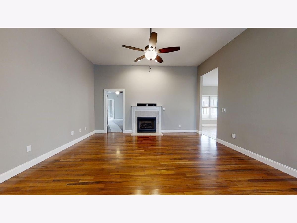
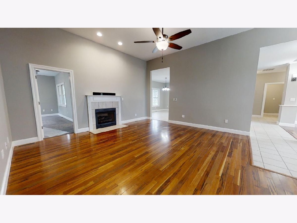
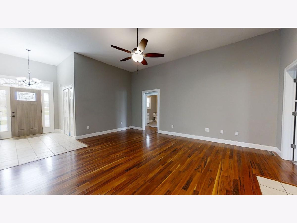
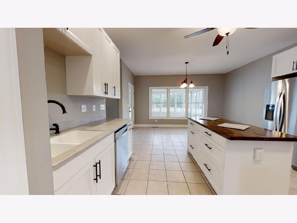
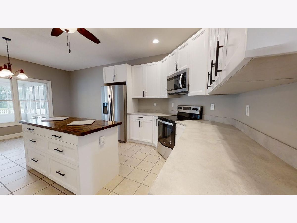
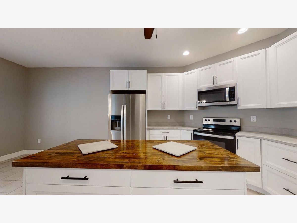
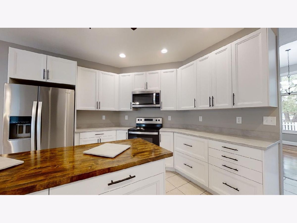
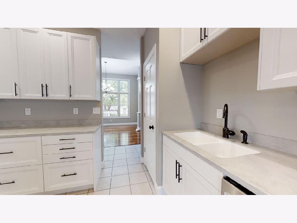
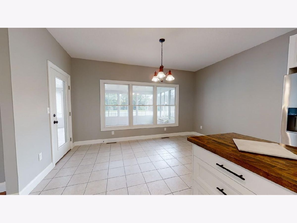
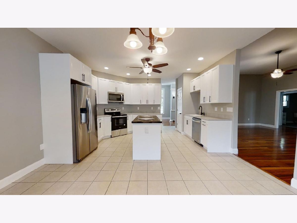
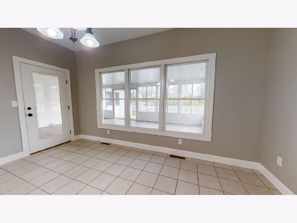
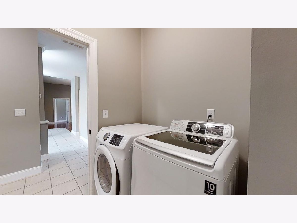
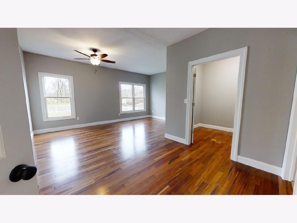
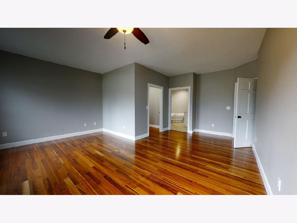
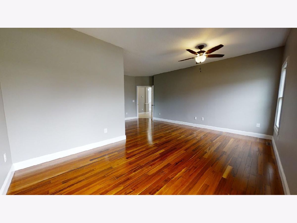
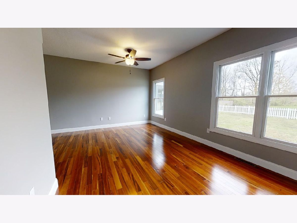
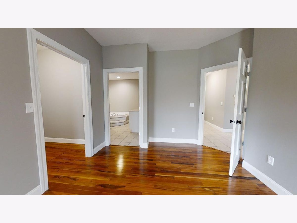
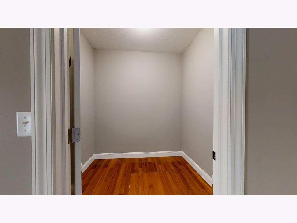
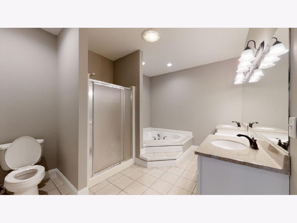
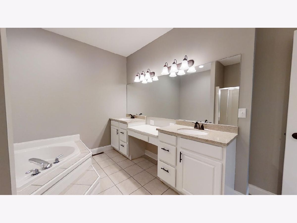
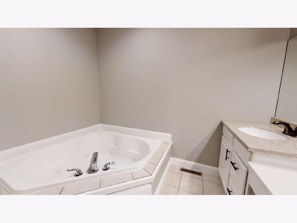
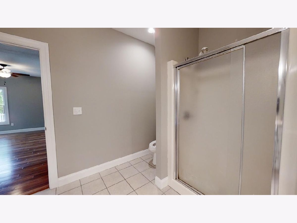
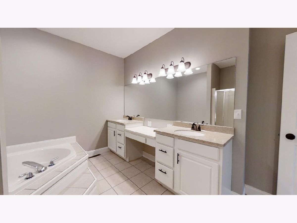
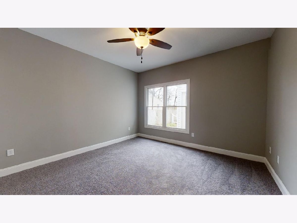
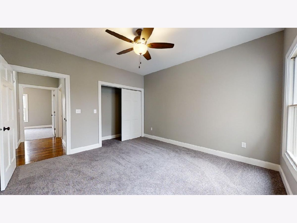
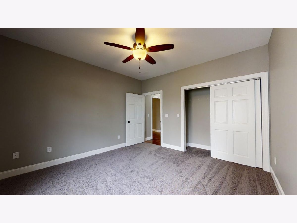
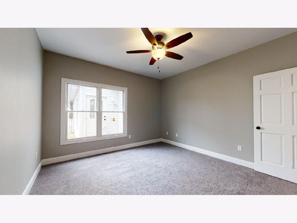
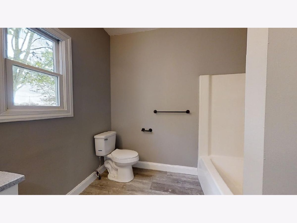
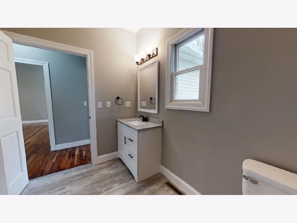
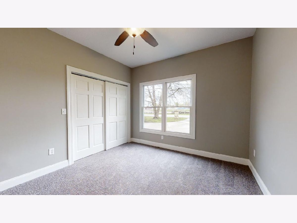
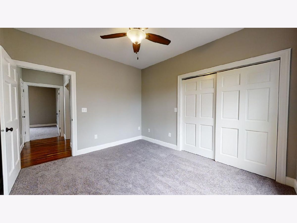
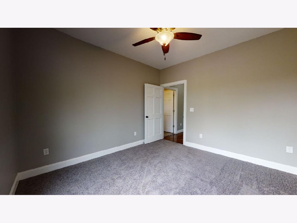
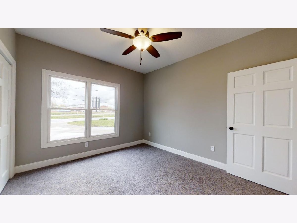
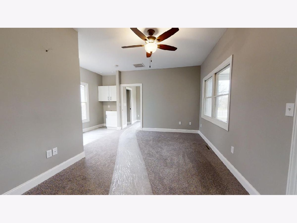
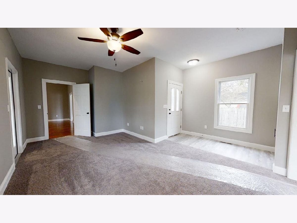
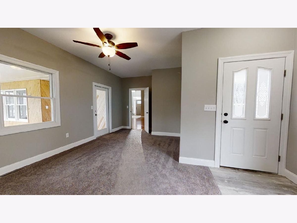
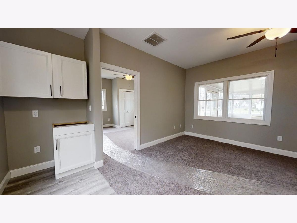
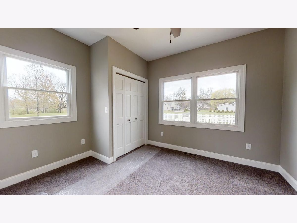
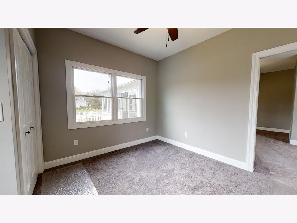
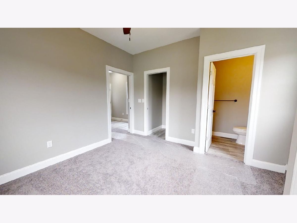
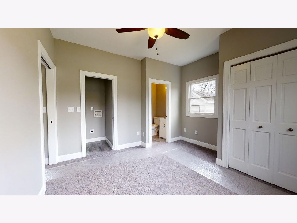
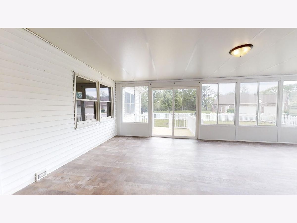
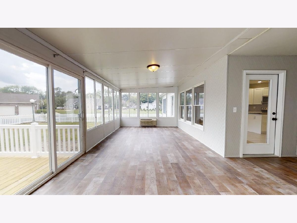
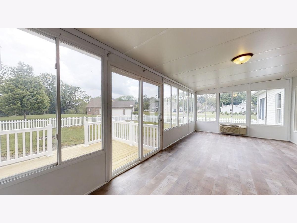
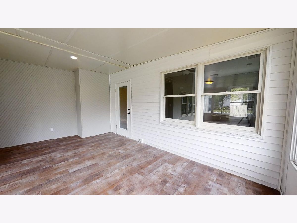
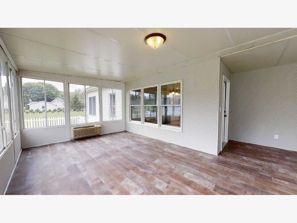
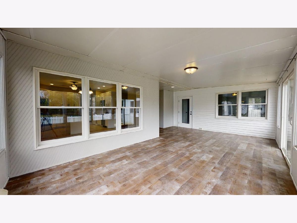
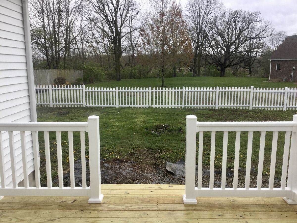
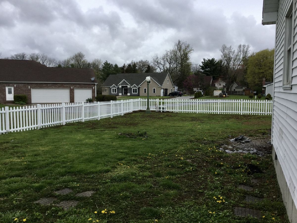
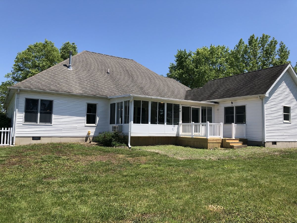
Room Specifics
Total Bedrooms: 4
Bedrooms Above Ground: 4
Bedrooms Below Ground: 0
Dimensions: —
Floor Type: Carpet
Dimensions: —
Floor Type: Carpet
Dimensions: —
Floor Type: Carpet
Full Bathrooms: 3
Bathroom Amenities: Separate Shower
Bathroom in Basement: 0
Rooms: Other Room
Basement Description: Crawl
Other Specifics
| 2 | |
| — | |
| Concrete | |
| Deck | |
| Mature Trees | |
| 83X140 | |
| — | |
| Full | |
| Vaulted/Cathedral Ceilings, Hardwood Floors, First Floor Bedroom, In-Law Arrangement, First Floor Laundry, First Floor Full Bath, Walk-In Closet(s) | |
| — | |
| Not in DB | |
| Street Paved | |
| — | |
| — | |
| Electric |
Tax History
| Year | Property Taxes |
|---|---|
| 2020 | $7,437 |
Contact Agent
Nearby Similar Homes
Contact Agent
Listing Provided By
RYAN DALLAS REAL ESTATE

