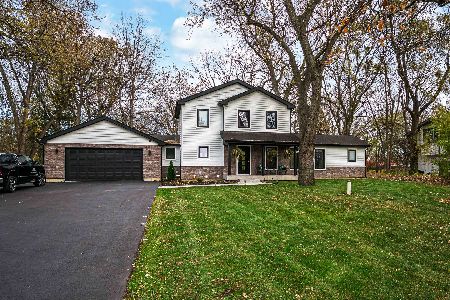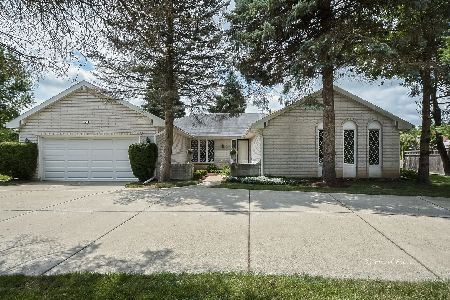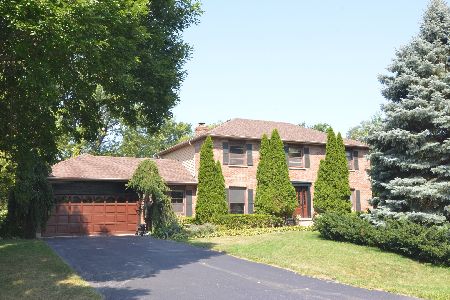501 Frankie Court, Prospect Heights, Illinois 60070
$550,000
|
Sold
|
|
| Status: | Closed |
| Sqft: | 2,343 |
| Cost/Sqft: | $245 |
| Beds: | 3 |
| Baths: | 5 |
| Year Built: | 1985 |
| Property Taxes: | $10,755 |
| Days On Market: | 2718 |
| Lot Size: | 0,44 |
Description
THIS IS THE SPACIOUS, UPDATED CUSTOM RANCH YOU'VE BEEN WAITING FOR! Walk to Hersey HS! Lovely half acre cul-de-sac lot. Open airy feel with volume ceilings and natural light. Large entry foyer opening to stunning great room with hardwood floors and inviting wood-burning stone fireplace. Kitchen boasts gleaming hardwood floors, neutral palette, and SS appliances; open to sunny breakfast room. Master suite with parklike views and luxurious full bath w/ separate shower, volume ceilings, upper windows, and huge walk-in closet. Two more main floor bedrooms plus full bath. Dining room features walnut & maple inlaid HW floors. 1st floor laundry with granite / SS sink and storage. Incredible family room downstairs, perfect for relaxing or entertaining a crowd with both seating and billiards areas PLUS a brand-new granite / stainless wet bar! Half bath, office, and utility/workroom, too. LL 4th bedroom/guest suite features full bath & walk-in closet! 2.5+ car garage, deck & shed. WELCOME HOME!
Property Specifics
| Single Family | |
| — | |
| Ranch | |
| 1985 | |
| Full | |
| — | |
| No | |
| 0.44 |
| Cook | |
| — | |
| 0 / Not Applicable | |
| None | |
| Private Well | |
| Public Sewer | |
| 10033874 | |
| 03214000590000 |
Nearby Schools
| NAME: | DISTRICT: | DISTANCE: | |
|---|---|---|---|
|
Grade School
Dwight D Eisenhower Elementary S |
23 | — | |
|
Middle School
Macarthur Middle School |
23 | Not in DB | |
|
High School
John Hersey High School |
214 | Not in DB | |
|
Alternate Elementary School
Anne Sullivan Elementary School |
— | Not in DB | |
Property History
| DATE: | EVENT: | PRICE: | SOURCE: |
|---|---|---|---|
| 2 Nov, 2018 | Sold | $550,000 | MRED MLS |
| 14 Aug, 2018 | Under contract | $575,000 | MRED MLS |
| 10 Aug, 2018 | Listed for sale | $575,000 | MRED MLS |
Room Specifics
Total Bedrooms: 4
Bedrooms Above Ground: 3
Bedrooms Below Ground: 1
Dimensions: —
Floor Type: Carpet
Dimensions: —
Floor Type: Carpet
Dimensions: —
Floor Type: Carpet
Full Bathrooms: 5
Bathroom Amenities: Whirlpool,Separate Shower
Bathroom in Basement: 1
Rooms: Eating Area,Office,Foyer,Deck
Basement Description: Finished
Other Specifics
| 2.5 | |
| Concrete Perimeter | |
| Concrete | |
| Deck, Patio, Porch | |
| Cul-De-Sac | |
| 60X178X77X201X148 | |
| Unfinished | |
| Full | |
| Vaulted/Cathedral Ceilings, Skylight(s), Bar-Wet, Hardwood Floors, First Floor Bedroom, First Floor Laundry | |
| Microwave, Dishwasher, Refrigerator, Washer, Dryer, Disposal, Stainless Steel Appliance(s), Cooktop, Built-In Oven, Range Hood | |
| Not in DB | |
| — | |
| — | |
| — | |
| Wood Burning, Gas Starter |
Tax History
| Year | Property Taxes |
|---|---|
| 2018 | $10,755 |
Contact Agent
Nearby Similar Homes
Nearby Sold Comparables
Contact Agent
Listing Provided By
Berkshire Hathaway HomeServices American Heritage








