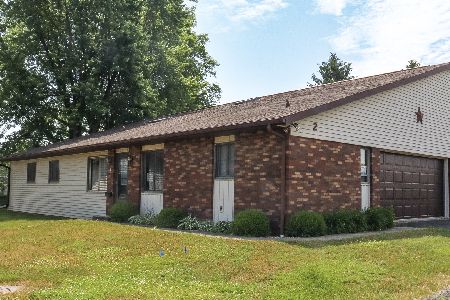501 Jenkran Street, Morrison, Illinois 61270
$75,000
|
Sold
|
|
| Status: | Closed |
| Sqft: | 900 |
| Cost/Sqft: | $86 |
| Beds: | 2 |
| Baths: | 2 |
| Year Built: | 1993 |
| Property Taxes: | $825 |
| Days On Market: | 3864 |
| Lot Size: | 0,00 |
Description
Located off the cul-de-sac. New roof August 2008. Pleasant floor plan with the 2nd bedroom flexible to be a family room if that is what you need, or shut the pockets doors and it can be a bedroom with 1/2 bath off of it. 12' x 10' cement patio out the back door. It is acknowledged that this is a condominium. The buyer will own 1/8 of the common elements.
Property Specifics
| Condos/Townhomes | |
| 1 | |
| — | |
| 1993 | |
| None | |
| — | |
| No | |
| — |
| Whiteside | |
| — | |
| 575 / Annual | |
| Parking,Insurance,Exterior Maintenance,Lawn Care,Snow Removal | |
| Public | |
| Public Sewer | |
| 08954500 | |
| 09171570050000 |
Property History
| DATE: | EVENT: | PRICE: | SOURCE: |
|---|---|---|---|
| 28 Sep, 2015 | Sold | $75,000 | MRED MLS |
| 9 Jul, 2015 | Under contract | $77,500 | MRED MLS |
| 15 Jun, 2015 | Listed for sale | $77,500 | MRED MLS |
Room Specifics
Total Bedrooms: 2
Bedrooms Above Ground: 2
Bedrooms Below Ground: 0
Dimensions: —
Floor Type: Carpet
Full Bathrooms: 2
Bathroom Amenities: —
Bathroom in Basement: 0
Rooms: No additional rooms
Basement Description: Slab
Other Specifics
| 1.5 | |
| Concrete Perimeter | |
| — | |
| Patio | |
| Common Grounds,Cul-De-Sac | |
| 94X58X223X292X150 | |
| — | |
| Full | |
| First Floor Bedroom, First Floor Laundry, First Floor Full Bath | |
| Range, Refrigerator, Washer, Dryer, Disposal | |
| Not in DB | |
| — | |
| — | |
| — | |
| — |
Tax History
| Year | Property Taxes |
|---|---|
| 2015 | $825 |
Contact Agent
Nearby Similar Homes
Nearby Sold Comparables
Contact Agent
Listing Provided By
Re/Max Sauk Valley





