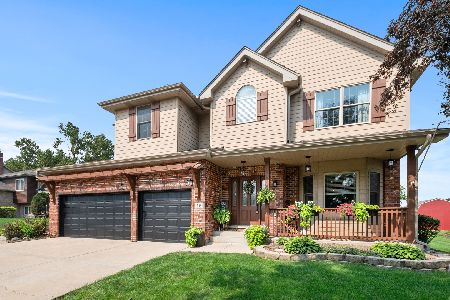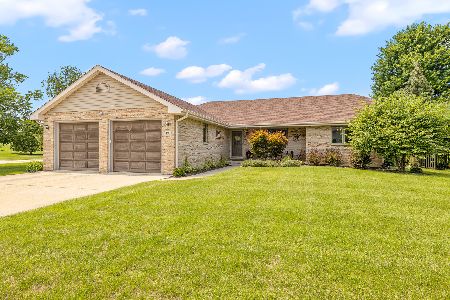501 Kingston Drive, New Lenox, Illinois 60451
$316,950
|
Sold
|
|
| Status: | Closed |
| Sqft: | 1,815 |
| Cost/Sqft: | $179 |
| Beds: | 3 |
| Baths: | 3 |
| Year Built: | 2003 |
| Property Taxes: | $6,560 |
| Days On Market: | 2551 |
| Lot Size: | 0,30 |
Description
Impeccable custom 3 BD, 3 full bath spacious ranch located on a corner lot that provides plenty of privacy and yet close to all the amenities. Enormous master suite includes walk-in closet, bathroom with jacuzzi tub, separate shower, and skylight. All bedrooms have tray ceilings with ceiling fans. Kitchen with S/S appliances including new refrigerator(2018), teak cabinetry with top/under cabinet lighting, granite countertops, hardwood flooring with cherry inlay, and walk-in pantry. Two new AO Smith signature hot water tanks (2018). Deck stained (2018), along with installed gas line provides plenty of room to enjoy grilling and the outdoors. (There are no neighbors behind you). Home has pella windows with the blinds inserted between the panes of glass, 6 panel oak doors, and security system. Radiant heat in basement and in the garage. Basement is partially finished with a finished full bathroom, and two rooms that have been dry walled and can be used as office/bdrm/exercise rm.
Property Specifics
| Single Family | |
| — | |
| Ranch | |
| 2003 | |
| Partial | |
| RANCH | |
| No | |
| 0.3 |
| Will | |
| Cherry Hill Meadows | |
| 0 / Not Applicable | |
| None | |
| Lake Michigan | |
| Public Sewer | |
| 10262985 | |
| 1508184070010000 |
Nearby Schools
| NAME: | DISTRICT: | DISTANCE: | |
|---|---|---|---|
|
Grade School
Nelson Ridge/nelson Prairie Elem |
122 | — | |
|
Middle School
Liberty Junior High School |
122 | Not in DB | |
|
High School
Lincoln-way West High School |
210 | Not in DB | |
Property History
| DATE: | EVENT: | PRICE: | SOURCE: |
|---|---|---|---|
| 5 Mar, 2019 | Sold | $316,950 | MRED MLS |
| 6 Feb, 2019 | Under contract | $324,900 | MRED MLS |
| 4 Feb, 2019 | Listed for sale | $324,900 | MRED MLS |
Room Specifics
Total Bedrooms: 4
Bedrooms Above Ground: 3
Bedrooms Below Ground: 1
Dimensions: —
Floor Type: Carpet
Dimensions: —
Floor Type: Carpet
Dimensions: —
Floor Type: Other
Full Bathrooms: 3
Bathroom Amenities: Whirlpool,Separate Shower
Bathroom in Basement: 1
Rooms: Foyer,Walk In Closet,Storage,Pantry,Recreation Room
Basement Description: Partially Finished,Crawl,Egress Window
Other Specifics
| 3 | |
| Concrete Perimeter | |
| Concrete | |
| Deck, Storms/Screens | |
| Corner Lot,Landscaped | |
| 100 X 130 | |
| Pull Down Stair,Unfinished | |
| Full | |
| Vaulted/Cathedral Ceilings, Skylight(s), Hardwood Floors, Heated Floors, First Floor Full Bath, Walk-In Closet(s) | |
| Range, Microwave, Dishwasher, Refrigerator, Stainless Steel Appliance(s) | |
| Not in DB | |
| Sidewalks, Street Lights, Street Paved | |
| — | |
| — | |
| — |
Tax History
| Year | Property Taxes |
|---|---|
| 2019 | $6,560 |
Contact Agent
Nearby Similar Homes
Nearby Sold Comparables
Contact Agent
Listing Provided By
Coldwell Banker Residential





