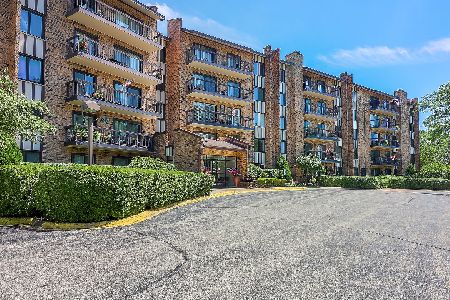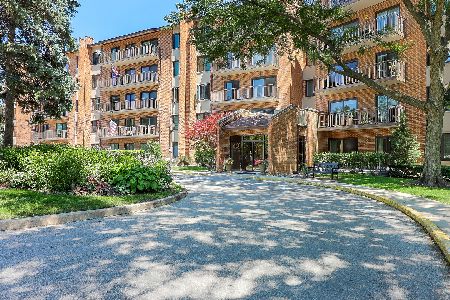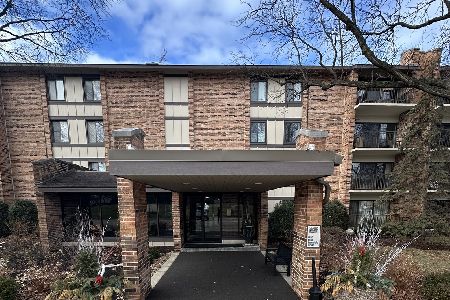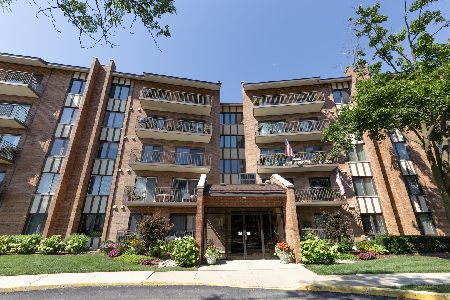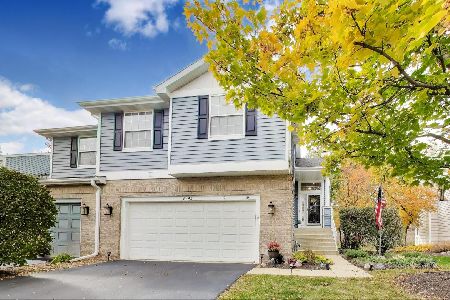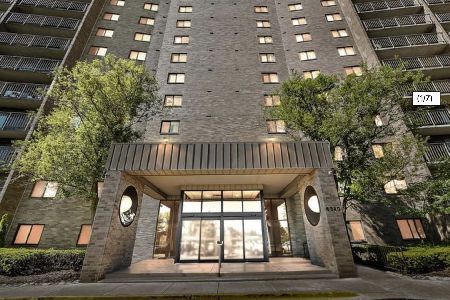501 Lake Hinsdale Drive, Willowbrook, Illinois 60527
$230,000
|
Sold
|
|
| Status: | Closed |
| Sqft: | 1,625 |
| Cost/Sqft: | $142 |
| Beds: | 2 |
| Baths: | 2 |
| Year Built: | 1979 |
| Property Taxes: | $2,913 |
| Days On Market: | 2768 |
| Lot Size: | 0,00 |
Description
Experience resort-like living in this impeccably maintained 2bed/2bath penthouse in Lake Hinsdale Village. With more than 1600 SF of living space the unit features a formal dining space coupled with a large living room featuring a fireplace & access to a large, private balcony with limitless views of the lake & grounds below. This unit also includes an eat-in kitchen, separate laundry room, full guest bath, guest bedroom & master w/ on-suite bath & walk-in closet. Furnace & A/C are brand new and the building has a new roof as well (special assessment for that work is paid in full). While this building includes an exercise room & private party room, the development also features a gorgeous club house, private pool, tennis courts and beautifully manicured grounds throughout...A complex that truly feels like a private oasis. Unit is in GREAT condition but to be sold as-is.
Property Specifics
| Condos/Townhomes | |
| 5 | |
| — | |
| 1979 | |
| None | |
| — | |
| Yes | |
| — |
| Du Page | |
| Lake Hinsdale Village | |
| 357 / Monthly | |
| Water,Parking,Insurance,Pool,Exterior Maintenance,Lawn Care,Scavenger,Snow Removal | |
| Lake Michigan | |
| Public Sewer | |
| 10007566 | |
| 0923121002 |
Nearby Schools
| NAME: | DISTRICT: | DISTANCE: | |
|---|---|---|---|
|
Grade School
Maercker Elementary School |
60 | — | |
|
Middle School
Westview Hills Middle School |
60 | Not in DB | |
|
High School
Hinsdale Central High School |
86 | Not in DB | |
Property History
| DATE: | EVENT: | PRICE: | SOURCE: |
|---|---|---|---|
| 16 Aug, 2018 | Sold | $230,000 | MRED MLS |
| 18 Jul, 2018 | Under contract | $230,000 | MRED MLS |
| 5 Jul, 2018 | Listed for sale | $230,000 | MRED MLS |
Room Specifics
Total Bedrooms: 2
Bedrooms Above Ground: 2
Bedrooms Below Ground: 0
Dimensions: —
Floor Type: Carpet
Full Bathrooms: 2
Bathroom Amenities: Soaking Tub
Bathroom in Basement: 0
Rooms: No additional rooms
Basement Description: None
Other Specifics
| 1 | |
| — | |
| — | |
| Balcony, Tennis Court(s), In Ground Pool, Storms/Screens, Door Monitored By TV, Cable Access | |
| Common Grounds,Landscaped,Water View | |
| COMMON | |
| — | |
| Full | |
| Laundry Hook-Up in Unit | |
| Range, Microwave, Dishwasher, Refrigerator, Washer, Dryer | |
| Not in DB | |
| — | |
| — | |
| Elevator(s), Exercise Room, Storage, Party Room, Pool, Tennis Court(s) | |
| — |
Tax History
| Year | Property Taxes |
|---|---|
| 2018 | $2,913 |
Contact Agent
Nearby Similar Homes
Nearby Sold Comparables
Contact Agent
Listing Provided By
@properties

