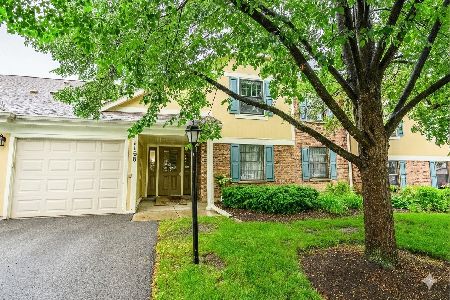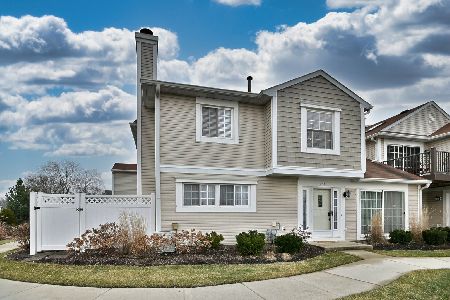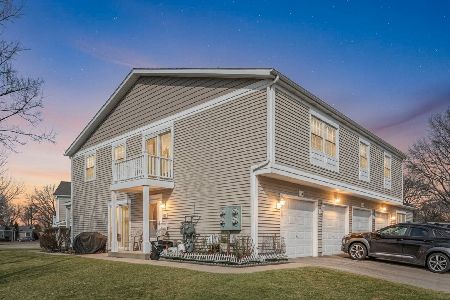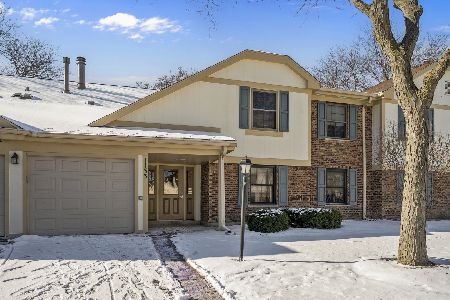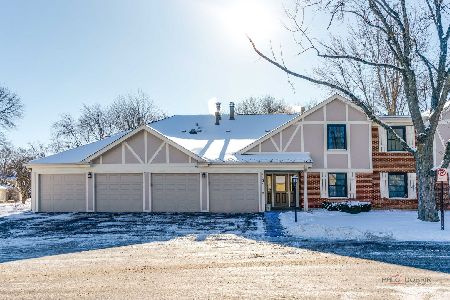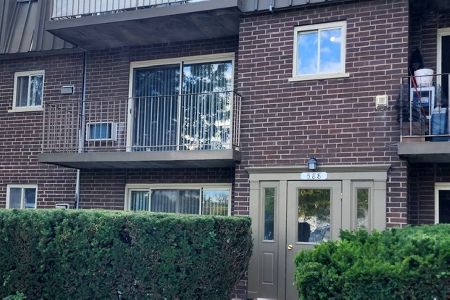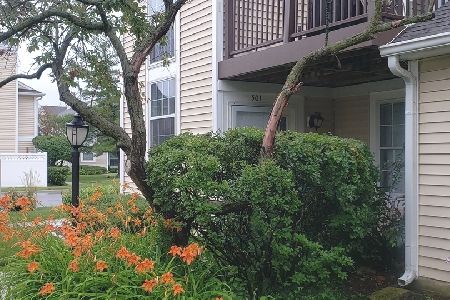501 Le Parc Circle, Buffalo Grove, Illinois 60089
$170,250
|
Sold
|
|
| Status: | Closed |
| Sqft: | 1,239 |
| Cost/Sqft: | $145 |
| Beds: | 2 |
| Baths: | 1 |
| Year Built: | 1984 |
| Property Taxes: | $4,476 |
| Days On Market: | 4227 |
| Lot Size: | 0,00 |
Description
Absolutely stunning unit. Home feat: cathedral ceilings, bright & open floor plan, living room w/ fireplace & balcony, gorgeous kitchen w/granite counters, breakfast bar & SS appliances. Nice sized bedrooms w/ walk-in closet, designer fixtures throughout, custom paint, in-unit laundry and 1 car garage. Nothing to do but move in! Fantastic location! Stevenson HS DIST! Wonderfully maintained complex! Must see
Property Specifics
| Condos/Townhomes | |
| 2 | |
| — | |
| 1984 | |
| None | |
| — | |
| No | |
| — |
| Lake | |
| Le Parc | |
| 256 / Monthly | |
| Insurance,Exterior Maintenance,Lawn Care,Snow Removal | |
| Public | |
| Public Sewer | |
| 08691724 | |
| 15334140260000 |
Nearby Schools
| NAME: | DISTRICT: | DISTANCE: | |
|---|---|---|---|
|
Grade School
Earl Pritchett School |
102 | — | |
|
Middle School
Aptakisic Junior High School |
102 | Not in DB | |
|
High School
Adlai E Stevenson High School |
125 | Not in DB | |
Property History
| DATE: | EVENT: | PRICE: | SOURCE: |
|---|---|---|---|
| 28 Nov, 2011 | Sold | $85,199 | MRED MLS |
| 20 Oct, 2011 | Under contract | $107,600 | MRED MLS |
| — | Last price change | $113,300 | MRED MLS |
| 15 Jun, 2011 | Listed for sale | $135,000 | MRED MLS |
| 8 Oct, 2014 | Sold | $170,250 | MRED MLS |
| 2 Sep, 2014 | Under contract | $179,900 | MRED MLS |
| — | Last price change | $184,900 | MRED MLS |
| 4 Aug, 2014 | Listed for sale | $184,900 | MRED MLS |
| 14 Jan, 2016 | Sold | $179,500 | MRED MLS |
| 20 Nov, 2015 | Under contract | $179,900 | MRED MLS |
| 13 Nov, 2015 | Listed for sale | $179,900 | MRED MLS |
| 30 Aug, 2022 | Sold | $230,000 | MRED MLS |
| 27 Jul, 2022 | Under contract | $230,000 | MRED MLS |
| — | Last price change | $240,000 | MRED MLS |
| 16 Jul, 2022 | Listed for sale | $240,000 | MRED MLS |
Room Specifics
Total Bedrooms: 2
Bedrooms Above Ground: 2
Bedrooms Below Ground: 0
Dimensions: —
Floor Type: Wood Laminate
Full Bathrooms: 1
Bathroom Amenities: Whirlpool
Bathroom in Basement: 0
Rooms: No additional rooms
Basement Description: None
Other Specifics
| 1 | |
| Concrete Perimeter | |
| — | |
| Balcony | |
| — | |
| COMMON | |
| — | |
| None | |
| Vaulted/Cathedral Ceilings, Skylight(s), Wood Laminate Floors | |
| Range, Dishwasher, Refrigerator, Washer, Dryer, Stainless Steel Appliance(s) | |
| Not in DB | |
| — | |
| — | |
| — | |
| Gas Log |
Tax History
| Year | Property Taxes |
|---|---|
| 2011 | $4,694 |
| 2014 | $4,476 |
| 2016 | $4,533 |
| 2022 | $5,953 |
Contact Agent
Nearby Similar Homes
Nearby Sold Comparables
Contact Agent
Listing Provided By
RE/MAX Edge

