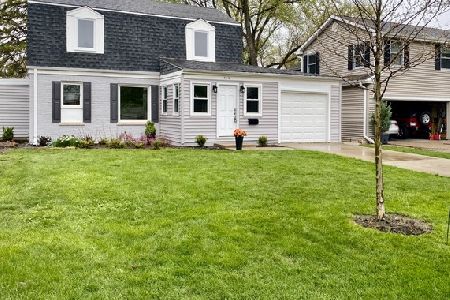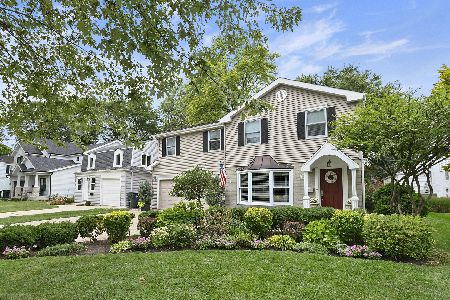501 Lincoln Lane, Arlington Heights, Illinois 60005
$525,000
|
Sold
|
|
| Status: | Closed |
| Sqft: | 1,812 |
| Cost/Sqft: | $290 |
| Beds: | 4 |
| Baths: | 3 |
| Year Built: | 1955 |
| Property Taxes: | $10,277 |
| Days On Market: | 1554 |
| Lot Size: | 0,14 |
Description
SCARSDALE NEIGHBORHOOD * OPEN CONCEPT * MOVE IN READY. There is so much to love - custom features include beautiful craftsman styled millwork, open kitchen with rich appointments, baths on each level and fantastic living space. Kitchen offers tons of beautiful cherry cabinets and granite counters. Stainless appliances, breakfast bar PLUS custom desk center. Great room with fireplace, bay window, and hardwood floors. Second floor offers four bedrooms, and generous bath. Great options to convert into a three bedroom with master bath suite in the future. Full basement with rec room. Beautiful yard with plenty of room to play. Seller offering $5,000 credit for bath repair. Home Warranty is offered for additional peace of mind. Come visit this lovely home, you will not be disappointed.
Property Specifics
| Single Family | |
| — | |
| Colonial | |
| 1955 | |
| Full | |
| — | |
| No | |
| 0.14 |
| Cook | |
| Scarsdale | |
| — / Not Applicable | |
| None | |
| Lake Michigan | |
| Public Sewer | |
| 11254041 | |
| 03322320010000 |
Nearby Schools
| NAME: | DISTRICT: | DISTANCE: | |
|---|---|---|---|
|
Grade School
Dryden Elementary School |
25 | — | |
|
Middle School
South Middle School |
25 | Not in DB | |
|
High School
Prospect High School |
214 | Not in DB | |
Property History
| DATE: | EVENT: | PRICE: | SOURCE: |
|---|---|---|---|
| 11 Sep, 2009 | Sold | $363,000 | MRED MLS |
| 12 Jul, 2009 | Under contract | $379,900 | MRED MLS |
| 6 Jul, 2009 | Listed for sale | $379,900 | MRED MLS |
| 23 Nov, 2021 | Sold | $525,000 | MRED MLS |
| 25 Oct, 2021 | Under contract | $525,000 | MRED MLS |
| 23 Oct, 2021 | Listed for sale | $525,000 | MRED MLS |
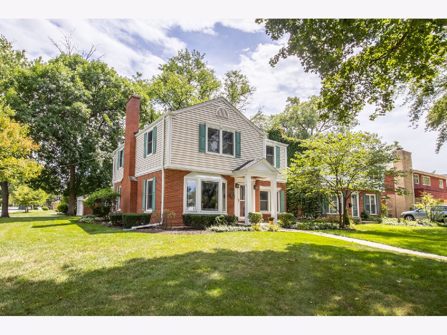
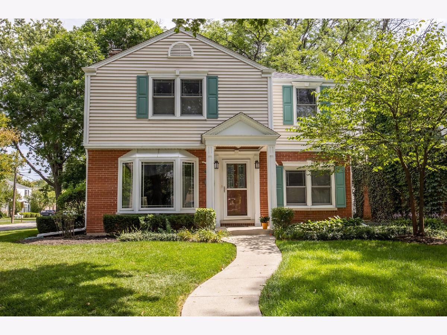
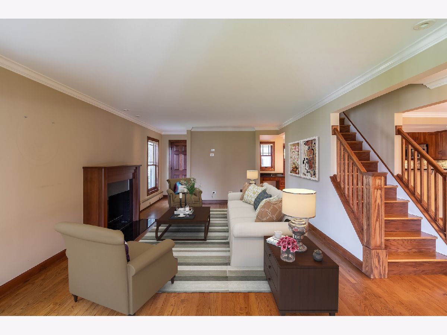
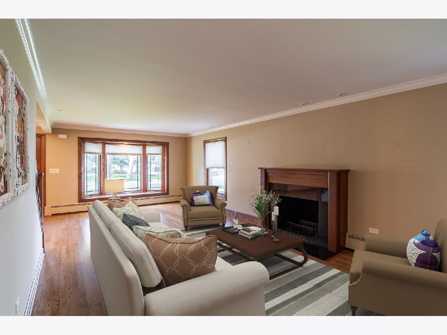
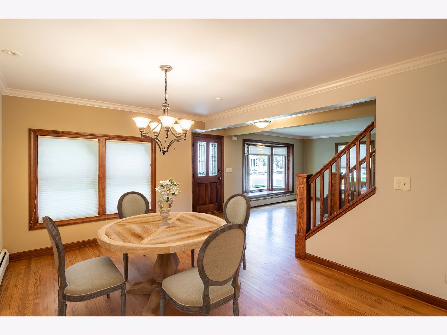
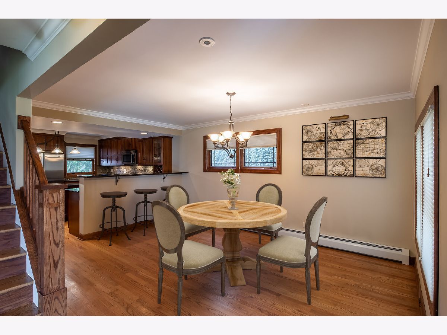
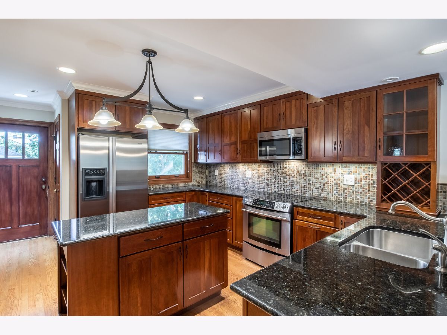
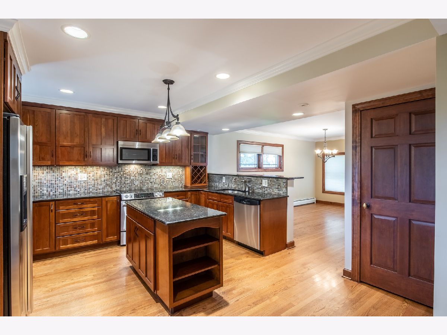
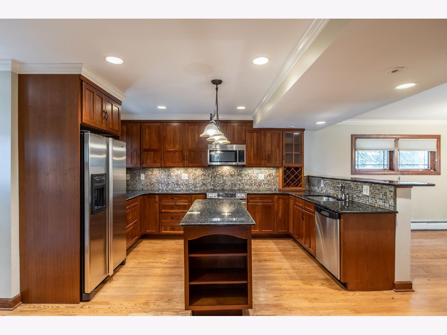
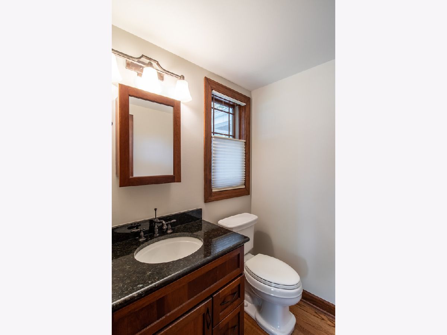
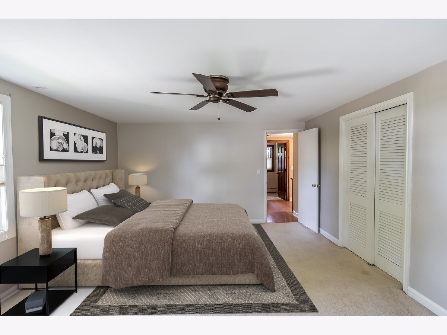
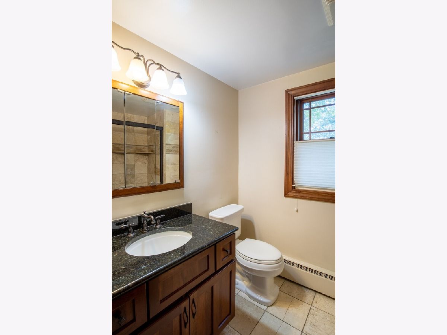
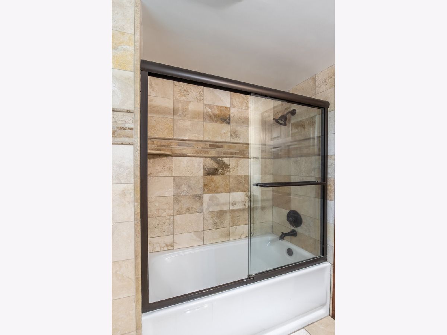
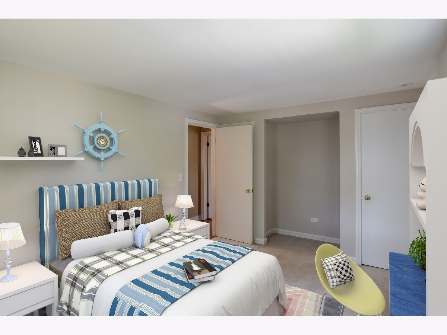
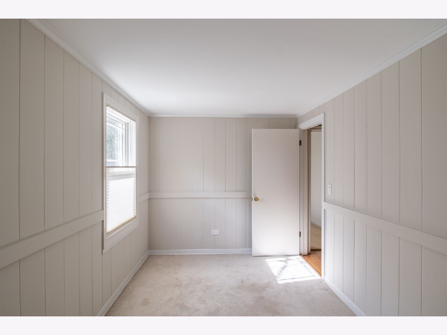
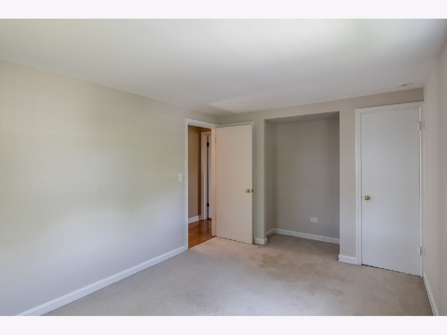
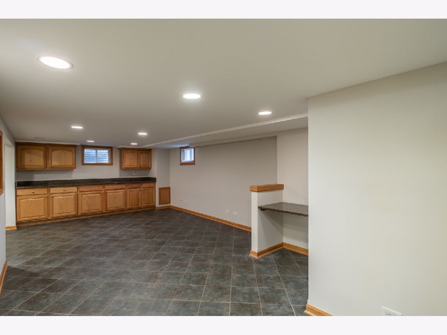
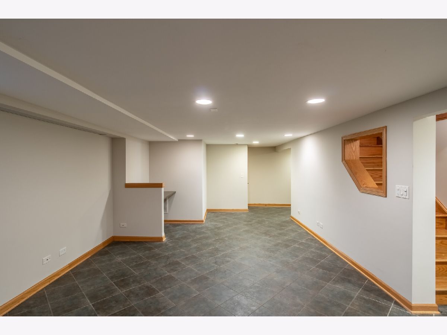
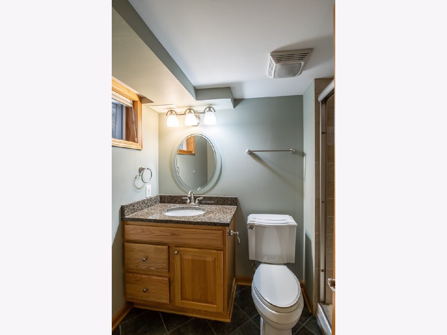
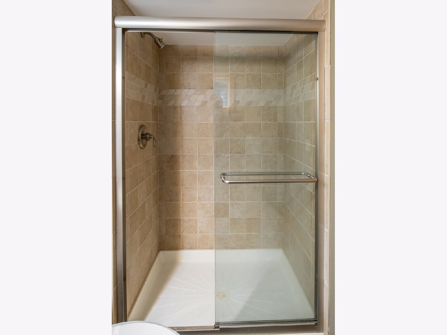
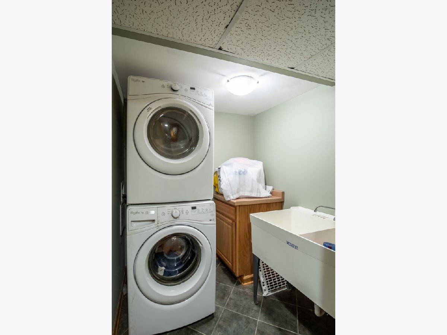
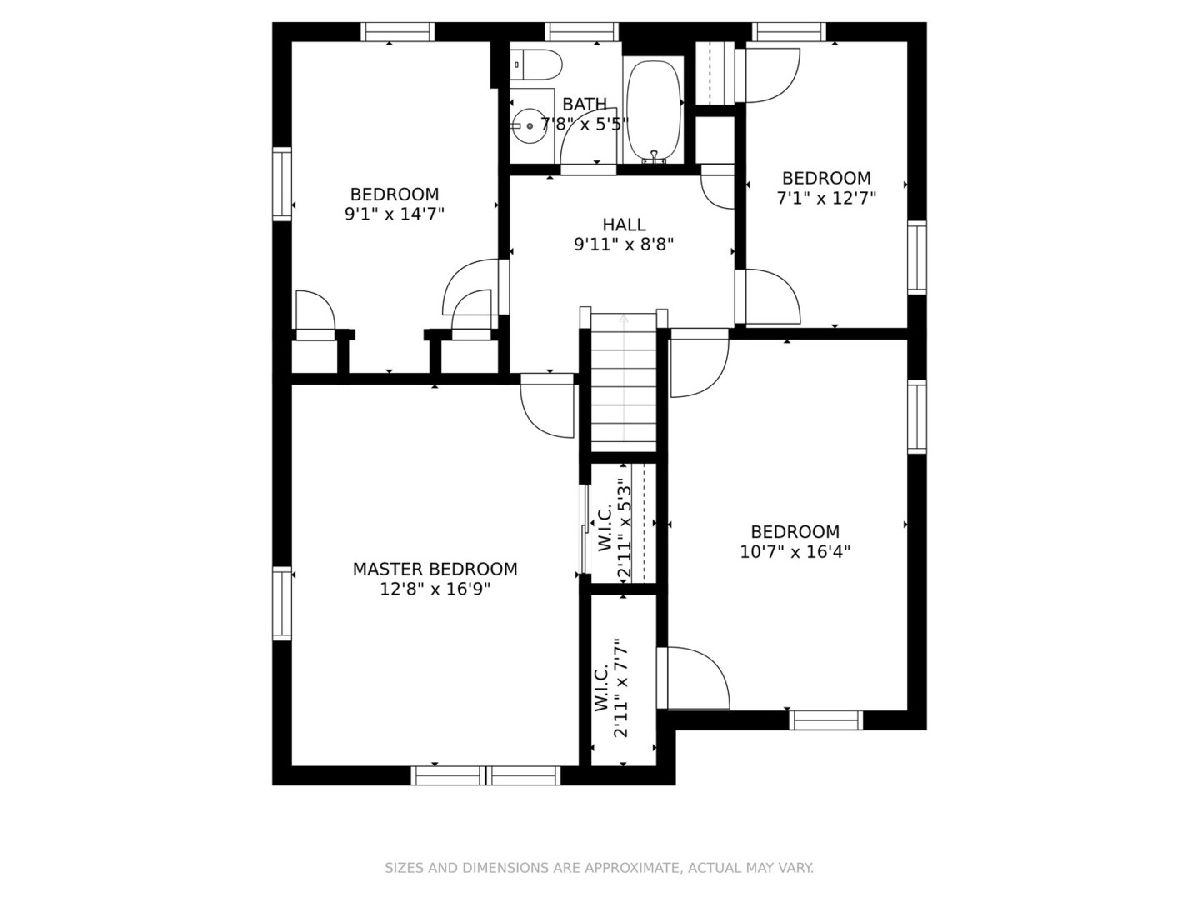
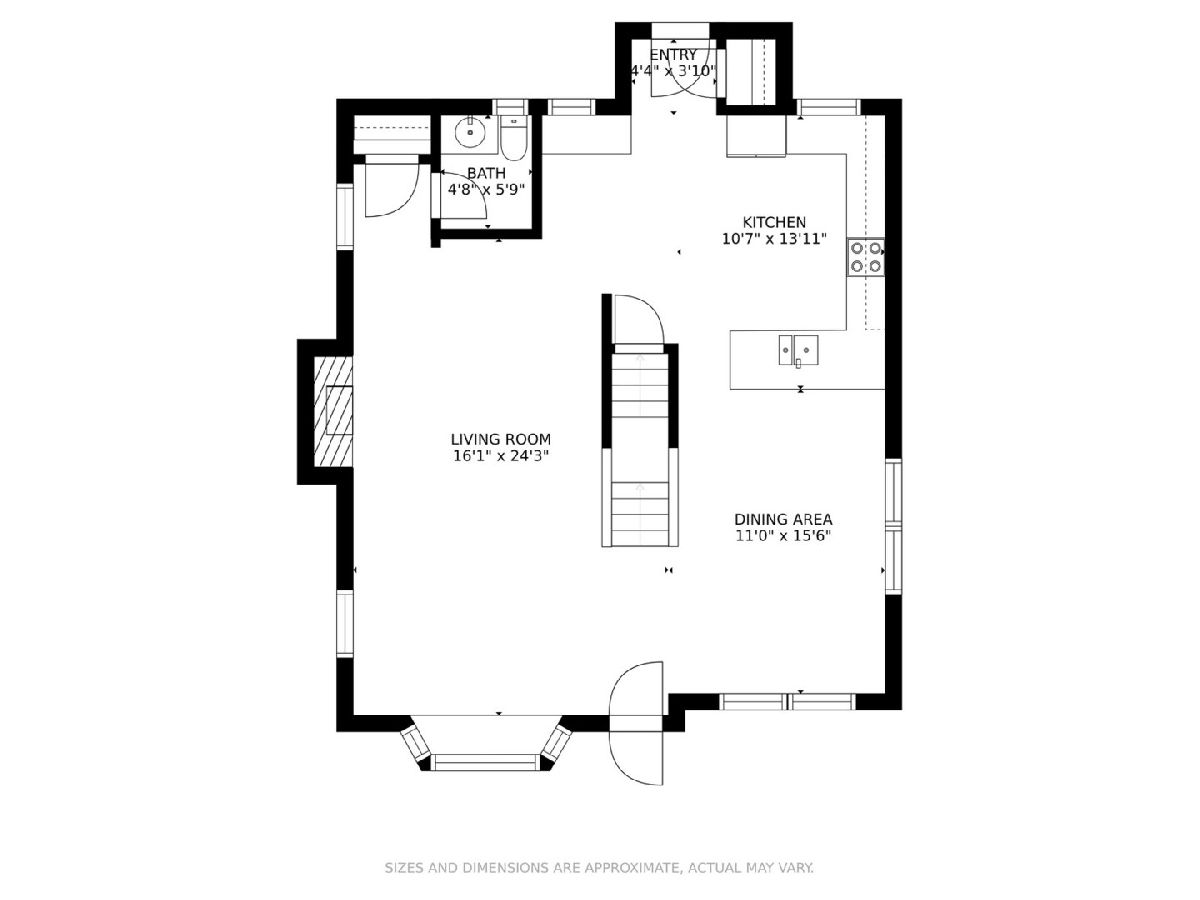
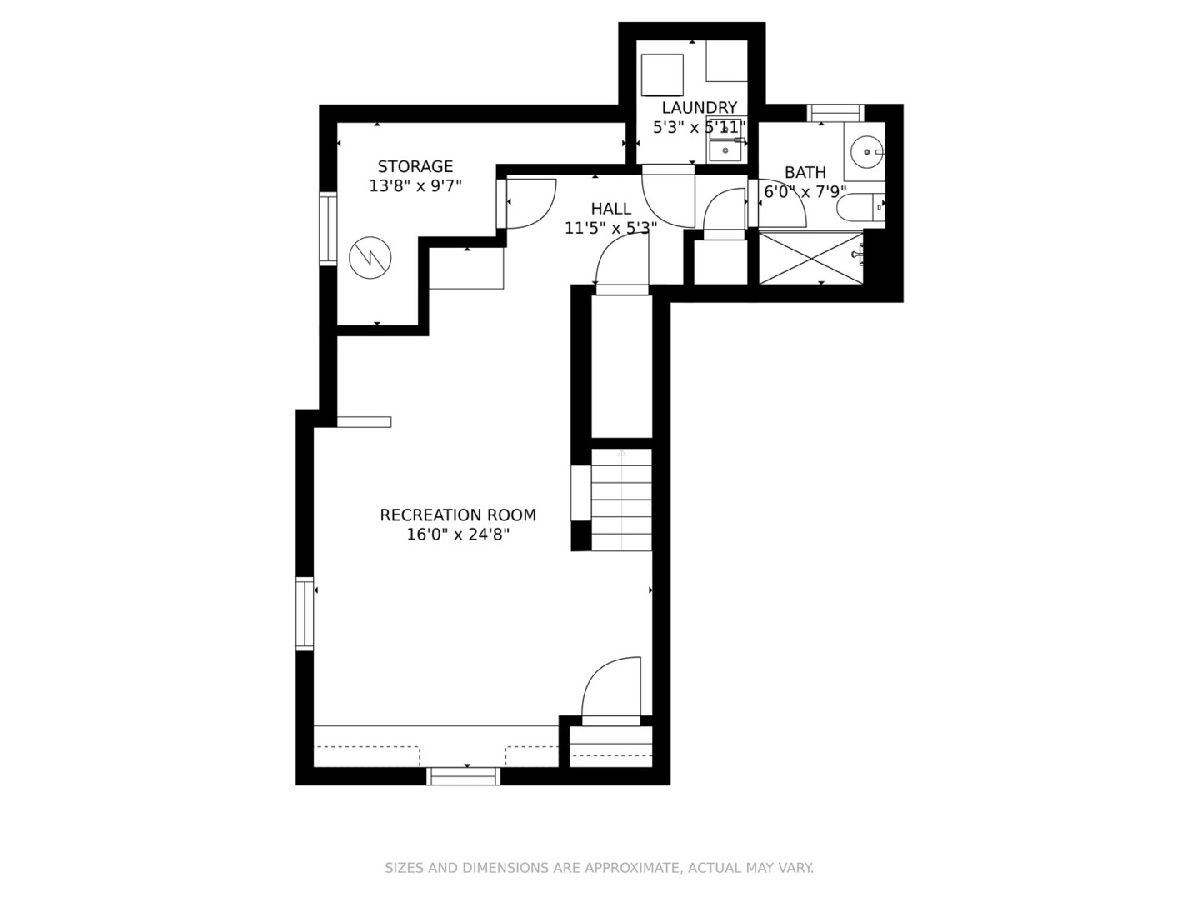
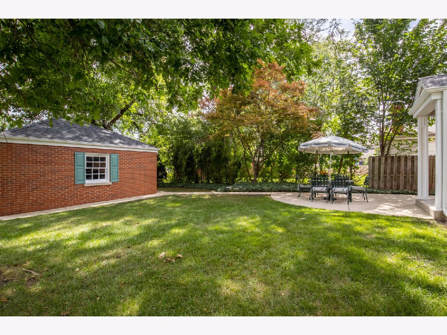
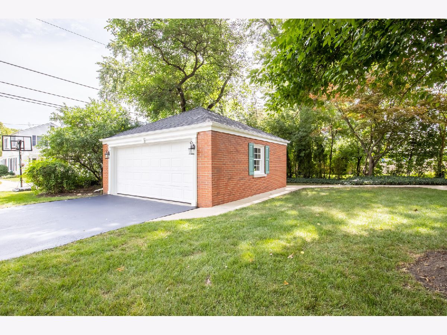
Room Specifics
Total Bedrooms: 4
Bedrooms Above Ground: 4
Bedrooms Below Ground: 0
Dimensions: —
Floor Type: —
Dimensions: —
Floor Type: —
Dimensions: —
Floor Type: —
Full Bathrooms: 3
Bathroom Amenities: —
Bathroom in Basement: 1
Rooms: No additional rooms
Basement Description: Finished
Other Specifics
| 2 | |
| Concrete Perimeter | |
| — | |
| Patio, Storms/Screens | |
| Corner Lot | |
| 50X125 | |
| — | |
| None | |
| Hardwood Floors, Open Floorplan, Some Carpeting, Granite Counters | |
| Range, Microwave, Dishwasher, Refrigerator, Washer, Dryer, Disposal | |
| Not in DB | |
| — | |
| — | |
| — | |
| — |
Tax History
| Year | Property Taxes |
|---|---|
| 2009 | $5,840 |
| 2021 | $10,277 |
Contact Agent
Nearby Similar Homes
Nearby Sold Comparables
Contact Agent
Listing Provided By
Picket Fence Realty








