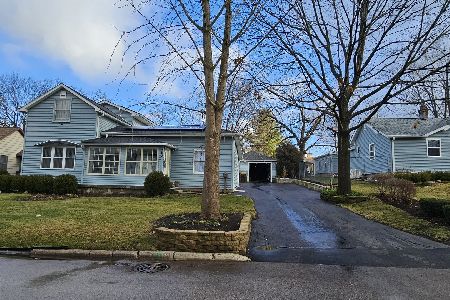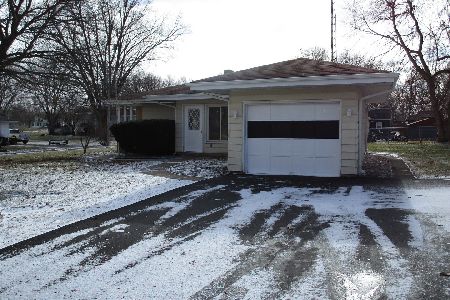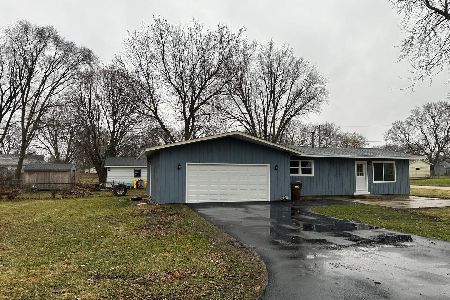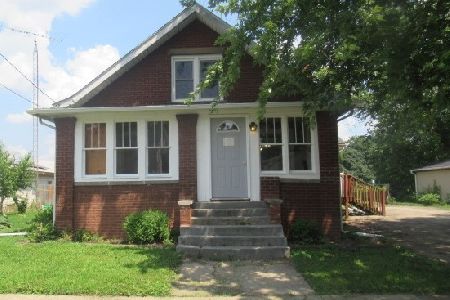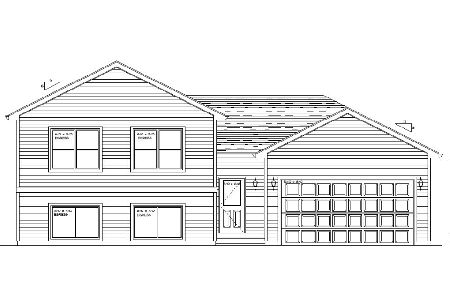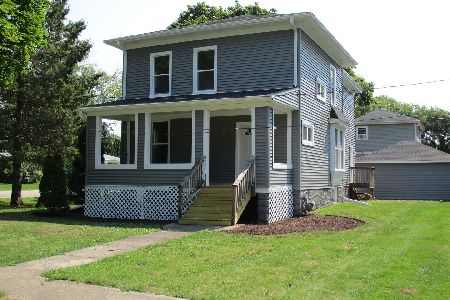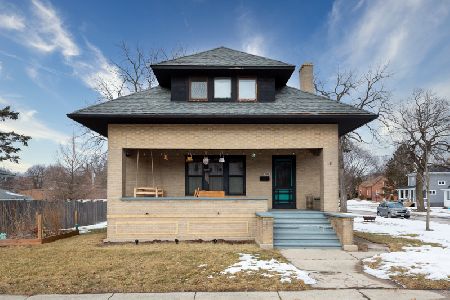501 Lincoln Street, Harvard, Illinois 60033
$104,000
|
Sold
|
|
| Status: | Closed |
| Sqft: | 3,000 |
| Cost/Sqft: | $37 |
| Beds: | 5 |
| Baths: | 3 |
| Year Built: | 1903 |
| Property Taxes: | $3,979 |
| Days On Market: | 3206 |
| Lot Size: | 0,27 |
Description
Huge Home on a Huge lot with tons of potential. Large driveway with parking for 6 cars. Property is currently being used as a 2 flat. Per the city the home can be turned back into a single family home OR keep it as a 2 unit: live in 1 side and rent the other side. This home is a 5 Bedrooms, 3 full Bath home w/ 3 kitchens. Currently it is set up as such: 3 Bedroom Unit includes a huge enclosed porch, updated kitchen, dining room and living room on the first floor with 2 Bedrooms and 1 Bath on the second floor with walk up to 3rd floor in-law arrangements w/ additional bedroom, kitchen, bath and living room (and exterior enclosed staircase to 3rd floor). 2 Bedroom Unit includes an enclosed porch, living room, dining room and kitchen on the first floor and 2 Bedrooms and 1 Bathroom on the second floor. There is a shared laundry space in the basement. Also, extra storage space in the full basement. Sold AS-IS
Property Specifics
| Single Family | |
| — | |
| American 4-Sq. | |
| 1903 | |
| Full | |
| — | |
| No | |
| 0.27 |
| Mc Henry | |
| — | |
| 0 / Not Applicable | |
| None | |
| Public | |
| Public Sewer | |
| 09591676 | |
| 0135291005 |
Nearby Schools
| NAME: | DISTRICT: | DISTANCE: | |
|---|---|---|---|
|
Grade School
Richard D Crosby Elementary Scho |
50 | — | |
|
Middle School
Harvard Junior High School |
50 | Not in DB | |
|
High School
Harvard High School |
50 | Not in DB | |
Property History
| DATE: | EVENT: | PRICE: | SOURCE: |
|---|---|---|---|
| 16 Feb, 2018 | Sold | $104,000 | MRED MLS |
| 20 Jan, 2018 | Under contract | $112,000 | MRED MLS |
| — | Last price change | $119,900 | MRED MLS |
| 11 Apr, 2017 | Listed for sale | $124,900 | MRED MLS |
| 29 Dec, 2021 | Sold | $180,000 | MRED MLS |
| 10 Dec, 2021 | Under contract | $195,000 | MRED MLS |
| 7 Sep, 2021 | Listed for sale | $195,000 | MRED MLS |
Room Specifics
Total Bedrooms: 5
Bedrooms Above Ground: 5
Bedrooms Below Ground: 0
Dimensions: —
Floor Type: Carpet
Dimensions: —
Floor Type: Carpet
Dimensions: —
Floor Type: Carpet
Dimensions: —
Floor Type: —
Full Bathrooms: 3
Bathroom Amenities: —
Bathroom in Basement: 0
Rooms: Bedroom 5,Eating Area,Den,Office,Kitchen
Basement Description: Unfinished
Other Specifics
| — | |
| Concrete Perimeter,Stone | |
| Asphalt | |
| Porch | |
| Corner Lot | |
| 90 X 132 | |
| Finished,Interior Stair | |
| — | |
| Hardwood Floors, In-Law Arrangement | |
| Range, Refrigerator | |
| Not in DB | |
| Sidewalks, Street Lights, Street Paved | |
| — | |
| — | |
| — |
Tax History
| Year | Property Taxes |
|---|---|
| 2018 | $3,979 |
| 2021 | $4,156 |
Contact Agent
Nearby Similar Homes
Nearby Sold Comparables
Contact Agent
Listing Provided By
RE/MAX Plaza

