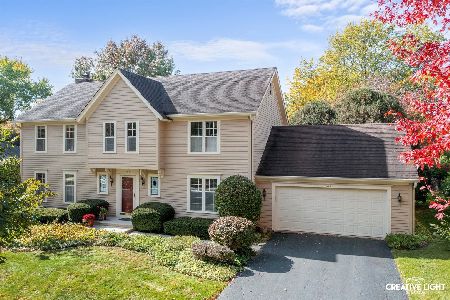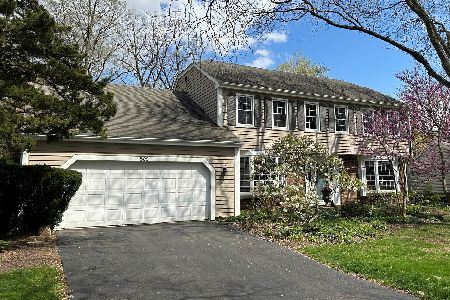501 Longmeadow Circle, St Charles, Illinois 60174
$375,000
|
Sold
|
|
| Status: | Closed |
| Sqft: | 2,945 |
| Cost/Sqft: | $132 |
| Beds: | 5 |
| Baths: | 3 |
| Year Built: | 1978 |
| Property Taxes: | $10,201 |
| Days On Market: | 3499 |
| Lot Size: | 0,43 |
Description
NOW'S YOUR CHANCE! Exceptional home in Longmeadow of Fox Chase! Amazing floor plan with many recent updates & so much space for the next lucky family. Some of the newer items are: roof, siding (Hardie Board), windows, front door, front brick sidewalk & paver patio. In addition, hand scraped hardwood floors were installed in the family room, dining room & sitting room. A large 1st floor den is perfect for a home office as it is tucked away from the other living areas. The original family room is currently used as a dining room & is so charming with the stone fireplace, wood beams & huge bay window. The dining room is being used as a sitting/play room making good use of the space. There are five bedrooms on the 2nd level which is so rare - the possibilities are endless. The master bedroom has an attached room offering many different uses. The backyard is gorgeous & fenced with many mature trees & just shy of .5 acres. This home is located in a very desirable east side neighborhood.
Property Specifics
| Single Family | |
| — | |
| Traditional | |
| 1978 | |
| Full | |
| — | |
| No | |
| 0.43 |
| Kane | |
| Longmeadow Of Fox Chase | |
| 0 / Not Applicable | |
| None | |
| Public | |
| Public Sewer | |
| 09271861 | |
| 0926152013 |
Nearby Schools
| NAME: | DISTRICT: | DISTANCE: | |
|---|---|---|---|
|
Grade School
Lincoln Elementary School |
303 | — | |
|
Middle School
Wredling Middle School |
303 | Not in DB | |
|
High School
St Charles East High School |
303 | Not in DB | |
Property History
| DATE: | EVENT: | PRICE: | SOURCE: |
|---|---|---|---|
| 17 Oct, 2016 | Sold | $375,000 | MRED MLS |
| 13 Aug, 2016 | Under contract | $389,000 | MRED MLS |
| — | Last price change | $399,000 | MRED MLS |
| 29 Jun, 2016 | Listed for sale | $409,000 | MRED MLS |
Room Specifics
Total Bedrooms: 5
Bedrooms Above Ground: 5
Bedrooms Below Ground: 0
Dimensions: —
Floor Type: Carpet
Dimensions: —
Floor Type: Carpet
Dimensions: —
Floor Type: Carpet
Dimensions: —
Floor Type: —
Full Bathrooms: 3
Bathroom Amenities: Double Sink
Bathroom in Basement: 0
Rooms: Bedroom 5,Den,Office,Sitting Room
Basement Description: Partially Finished
Other Specifics
| 2 | |
| Concrete Perimeter | |
| Asphalt | |
| Brick Paver Patio | |
| Corner Lot | |
| 115X130X67X149X58 | |
| Unfinished | |
| Full | |
| Hardwood Floors | |
| Range, Microwave, Dishwasher, Refrigerator, Washer, Dryer, Disposal | |
| Not in DB | |
| — | |
| — | |
| — | |
| Wood Burning, Gas Starter |
Tax History
| Year | Property Taxes |
|---|---|
| 2016 | $10,201 |
Contact Agent
Nearby Similar Homes
Nearby Sold Comparables
Contact Agent
Listing Provided By
Hemming & Sylvester Properties











