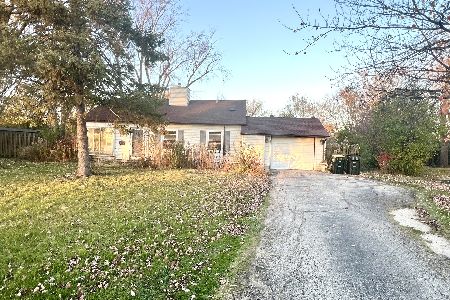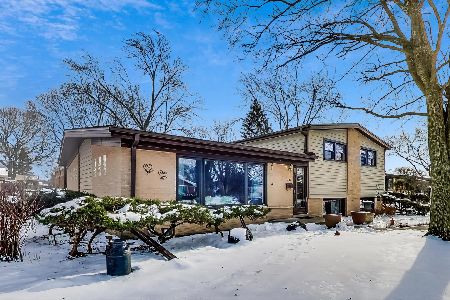501 Lotus Lane, Glenview, Illinois 60025
$457,000
|
Sold
|
|
| Status: | Closed |
| Sqft: | 2,680 |
| Cost/Sqft: | $177 |
| Beds: | 4 |
| Baths: | 3 |
| Year Built: | 1959 |
| Property Taxes: | $4,581 |
| Days On Market: | 2326 |
| Lot Size: | 0,24 |
Description
Gut Rehabbed, 4 bed, 3 bath Jumbo tri-level on double lot. Beautifully rehabbed home offers open layout with no details sparred. Updates include new plumbing, HW tank,100 amp electrical service, brand new central furnace. Energy efficient windows, roof, gutters, interior & exterior doors, gleaming hardwood floors, 2 fire places, dry bar. Gourmet kitchen has 42" white soft close cabinets, quartz counter tops, farmers sink & faucet, Samsung premium appliances. All baths offer stylish tiling and fixtures. This smart home offers one of a kind ALEXA automation. Full finished basement offers generous size great room, laundry room with storage. Excellent opportunity with this spacious brick tri-level ranch on a double lot with 2 car garage & private driveway. Another fine project by Eshal Enterprises. All work done with plans and permit. SEE AGENT REMARKS FOR BONUS!!!
Property Specifics
| Single Family | |
| — | |
| — | |
| 1959 | |
| Partial | |
| — | |
| No | |
| 0.24 |
| Cook | |
| — | |
| — / Not Applicable | |
| None | |
| Lake Michigan | |
| Public Sewer | |
| 10507329 | |
| 09111080280000 |
Nearby Schools
| NAME: | DISTRICT: | DISTANCE: | |
|---|---|---|---|
|
High School
Maine East High School |
207 | Not in DB | |
Property History
| DATE: | EVENT: | PRICE: | SOURCE: |
|---|---|---|---|
| 30 Aug, 2018 | Sold | $250,000 | MRED MLS |
| 6 Jul, 2018 | Under contract | $250,000 | MRED MLS |
| 3 Jul, 2018 | Listed for sale | $250,000 | MRED MLS |
| 6 Dec, 2019 | Sold | $457,000 | MRED MLS |
| 7 Oct, 2019 | Under contract | $473,900 | MRED MLS |
| — | Last price change | $474,400 | MRED MLS |
| 5 Sep, 2019 | Listed for sale | $474,400 | MRED MLS |
Room Specifics
Total Bedrooms: 4
Bedrooms Above Ground: 4
Bedrooms Below Ground: 0
Dimensions: —
Floor Type: Hardwood
Dimensions: —
Floor Type: Hardwood
Dimensions: —
Floor Type: —
Full Bathrooms: 3
Bathroom Amenities: —
Bathroom in Basement: 0
Rooms: Recreation Room
Basement Description: Finished,Sub-Basement
Other Specifics
| 2 | |
| — | |
| Concrete | |
| — | |
| — | |
| 120 X 86 X 131 X 83 | |
| — | |
| Full | |
| — | |
| Range, Microwave, Dishwasher, Refrigerator, Washer, Dryer, Range Hood | |
| Not in DB | |
| — | |
| — | |
| — | |
| — |
Tax History
| Year | Property Taxes |
|---|---|
| 2018 | $5,077 |
| 2019 | $4,581 |
Contact Agent
Nearby Similar Homes
Nearby Sold Comparables
Contact Agent
Listing Provided By
Guidance Realty











