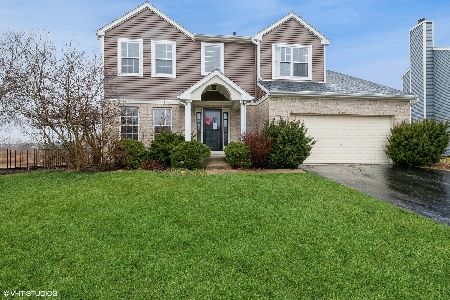501 Mckenzie Court, Lake Villa, Illinois 60046
$330,000
|
Sold
|
|
| Status: | Closed |
| Sqft: | 4,940 |
| Cost/Sqft: | $67 |
| Beds: | 5 |
| Baths: | 4 |
| Year Built: | 1997 |
| Property Taxes: | $10,609 |
| Days On Market: | 4301 |
| Lot Size: | 0,27 |
Description
Beautiful home on Cul-de-Sac backs to Forest Preserve. Two story foyer, High Ceilings, Office, Eat-in Kitchen w/42 in. cabinets, Granite, Newer appliances, Custom Blinds, Central Vac, Master Suite w/sitting room & bath, Sq ft includes walk-out basement to Patio, Pool, Hot Tub, 3 Season Sun Room w/heated ceiling fan, Deck, 3 Car Garage. 1st floor laundry. Extra storage. Professionally landscaped w/paver walks & drive.
Property Specifics
| Single Family | |
| — | |
| Traditional | |
| 1997 | |
| Walkout | |
| JEFFERSON EXTENDED | |
| No | |
| 0.27 |
| Lake | |
| Painted Lakes | |
| 200 / Annual | |
| None | |
| Public | |
| Public Sewer | |
| 08554185 | |
| 02284040040000 |
Nearby Schools
| NAME: | DISTRICT: | DISTANCE: | |
|---|---|---|---|
|
Grade School
Oakland Elementary School |
34 | — | |
|
Middle School
Antioch Upper Grade School |
34 | Not in DB | |
|
High School
Lakes Community High School |
117 | Not in DB | |
Property History
| DATE: | EVENT: | PRICE: | SOURCE: |
|---|---|---|---|
| 5 May, 2014 | Sold | $330,000 | MRED MLS |
| 15 Mar, 2014 | Under contract | $329,900 | MRED MLS |
| 10 Mar, 2014 | Listed for sale | $329,900 | MRED MLS |
Room Specifics
Total Bedrooms: 5
Bedrooms Above Ground: 5
Bedrooms Below Ground: 0
Dimensions: —
Floor Type: Hardwood
Dimensions: —
Floor Type: Hardwood
Dimensions: —
Floor Type: Hardwood
Dimensions: —
Floor Type: —
Full Bathrooms: 4
Bathroom Amenities: Separate Shower,Double Sink,Soaking Tub
Bathroom in Basement: 1
Rooms: Bedroom 5,Eating Area,Foyer,Game Room,Loft,Office,Recreation Room,Sitting Room,Storage,Sun Room
Basement Description: Finished,Exterior Access
Other Specifics
| 3 | |
| Concrete Perimeter | |
| Brick | |
| Deck, Patio, Hot Tub, Brick Paver Patio, In Ground Pool, Storms/Screens | |
| Cul-De-Sac,Fenced Yard,Forest Preserve Adjacent,Nature Preserve Adjacent,Irregular Lot,Landscaped | |
| 46 X 140 X 148 X 130 | |
| Pull Down Stair | |
| Full | |
| Vaulted/Cathedral Ceilings, Hot Tub, Hardwood Floors, First Floor Laundry | |
| Range, Microwave, Dishwasher, Refrigerator, Washer, Dryer, Disposal | |
| Not in DB | |
| Sidewalks, Street Lights, Street Paved | |
| — | |
| — | |
| Gas Log |
Tax History
| Year | Property Taxes |
|---|---|
| 2014 | $10,609 |
Contact Agent
Nearby Similar Homes
Nearby Sold Comparables
Contact Agent
Listing Provided By
Century 21 Roberts & Andrews





