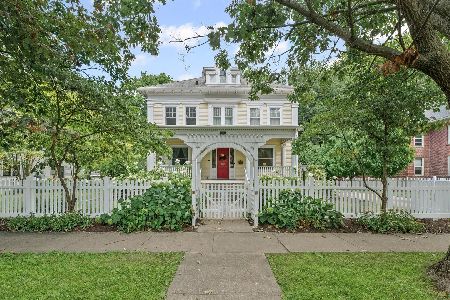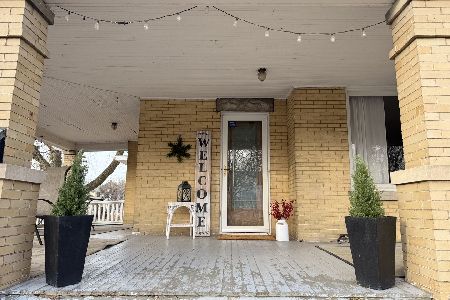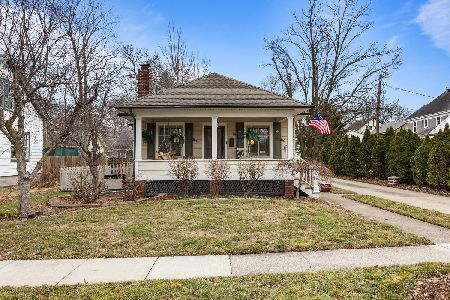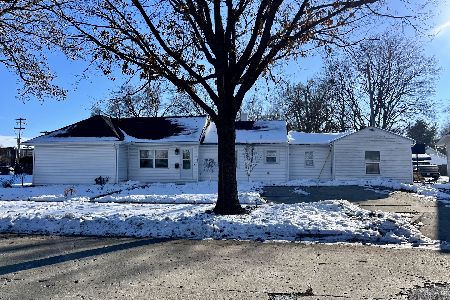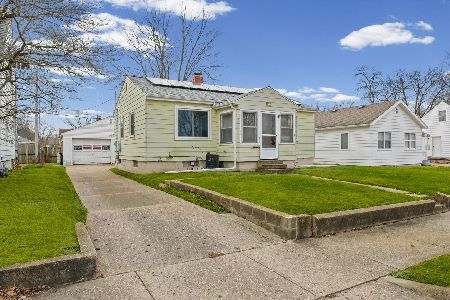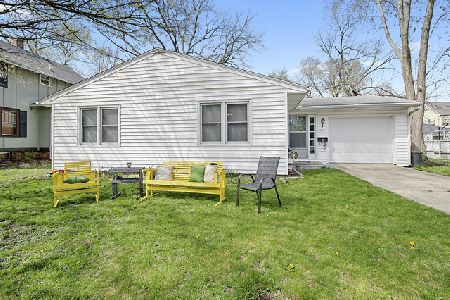501 Mckinley Avenue, Champaign, Illinois 61821
$178,900
|
Sold
|
|
| Status: | Closed |
| Sqft: | 1,742 |
| Cost/Sqft: | $95 |
| Beds: | 3 |
| Baths: | 2 |
| Year Built: | 1918 |
| Property Taxes: | $3,415 |
| Days On Market: | 1790 |
| Lot Size: | 0,00 |
Description
Greeted by natural sunlight, original arched doorways and 20's wood architecture as you enter, this 3 bedroom 2 bath house is filled with charm. The first floor offers abundant living space. The living room features hardwood floors and a fireplace. There is also a beautiful sunroom and large dining room (presently used as a family room), ample kitchen space, and a full bath. Access the fenced-in backyard conveniently from the kitchen onto a double-tiered deck and patio; perfect for hosting friends and family. There is also a fenced-in spacious garden area which includes both a rain collection and compost system. The second floor has two very spacious bedrooms and another full bath with a lovely cast-iron bathtub. (The tub has a shower ring and curtain.) The third level bedroom is a newly carpeted loft with a skylight and large storage closet. The laundry area is contained in the basement, accessed off the kitchen. The detached 2 car garage also has space for storage. All wood and vinyl blinds stay. The sellers love their Mckinley neighborhood and enjoy walking to area parks including Davidson, Eisner, and the Preservation Pond.
Property Specifics
| Single Family | |
| — | |
| — | |
| 1918 | |
| Full | |
| — | |
| No | |
| — |
| Champaign | |
| Davidson Place | |
| — / Not Applicable | |
| None | |
| Public | |
| Public Sewer | |
| 11045241 | |
| 412011259015 |
Nearby Schools
| NAME: | DISTRICT: | DISTANCE: | |
|---|---|---|---|
|
Grade School
Unit 4 Of Choice |
4 | — | |
|
Middle School
Champaign/middle Call Unit 4 351 |
4 | Not in DB | |
|
High School
Centennial High School |
4 | Not in DB | |
Property History
| DATE: | EVENT: | PRICE: | SOURCE: |
|---|---|---|---|
| 27 Jan, 2014 | Sold | $57,774 | MRED MLS |
| 26 Dec, 2013 | Under contract | $57,500 | MRED MLS |
| — | Last price change | $65,000 | MRED MLS |
| 19 Sep, 2013 | Listed for sale | $79,900 | MRED MLS |
| 15 Aug, 2018 | Sold | $122,500 | MRED MLS |
| 29 Jun, 2018 | Under contract | $129,900 | MRED MLS |
| 7 Jun, 2018 | Listed for sale | $129,900 | MRED MLS |
| 7 May, 2021 | Sold | $178,900 | MRED MLS |
| 11 Apr, 2021 | Under contract | $164,900 | MRED MLS |
| 7 Apr, 2021 | Listed for sale | $164,900 | MRED MLS |
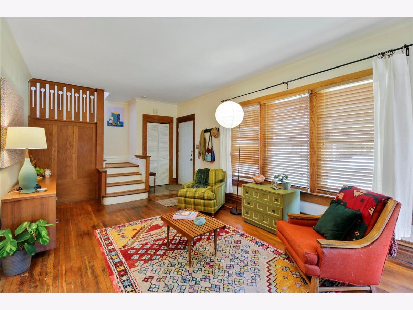
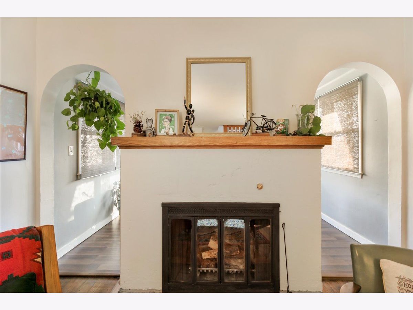
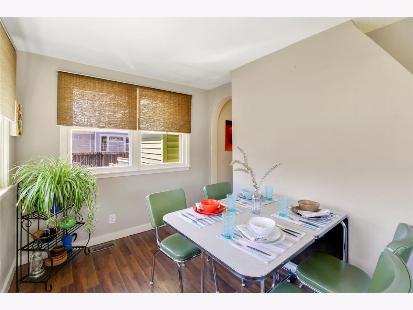
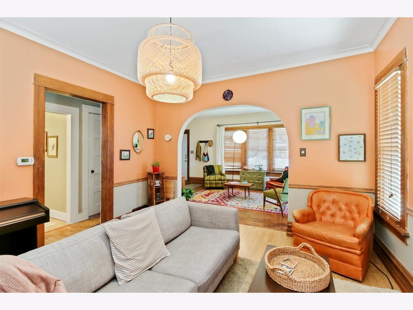
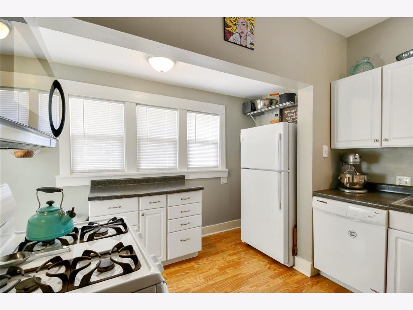
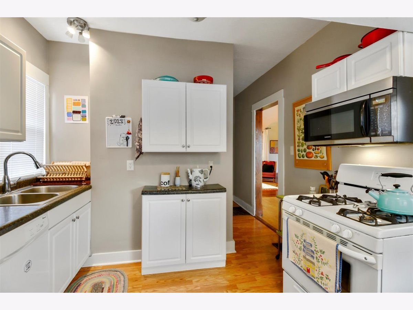
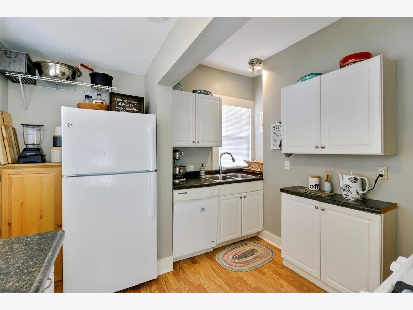
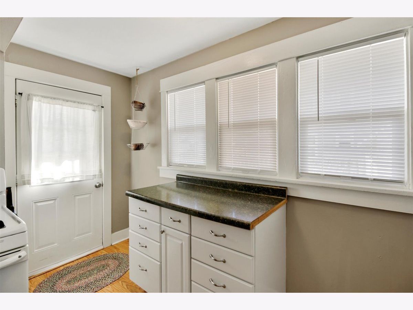
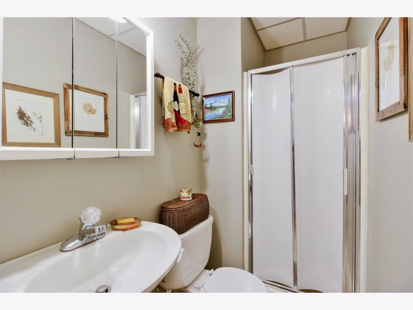
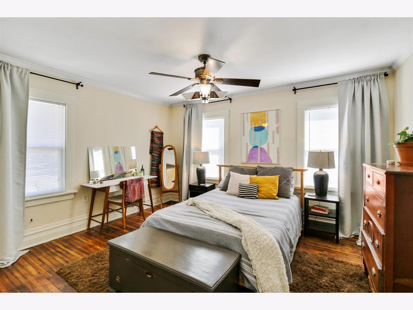
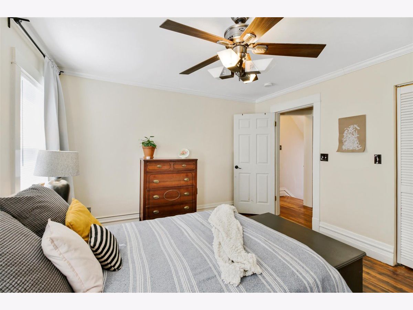
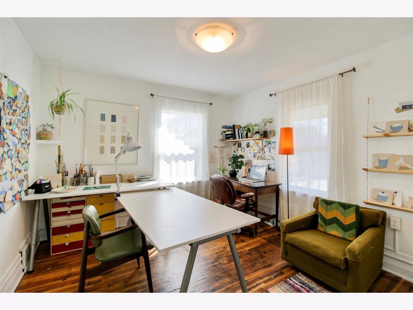
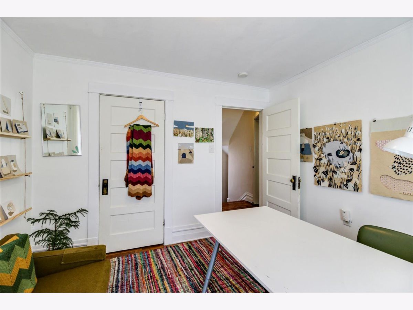
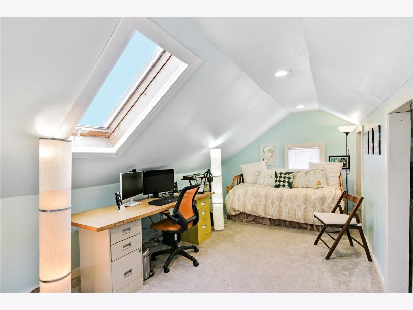
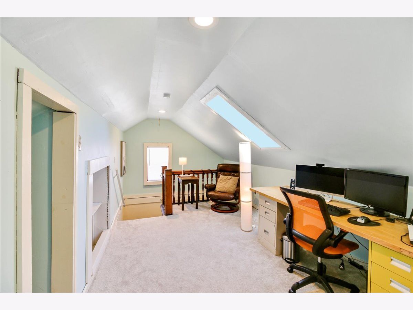
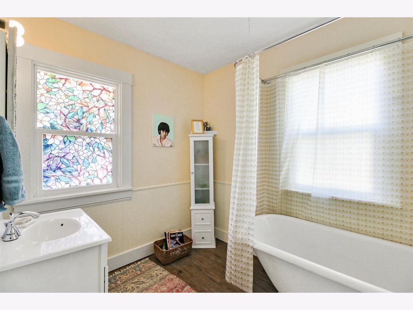
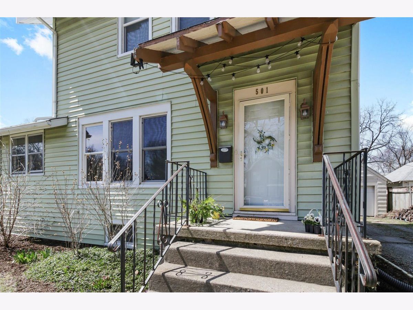
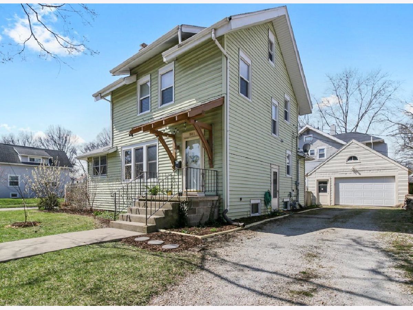
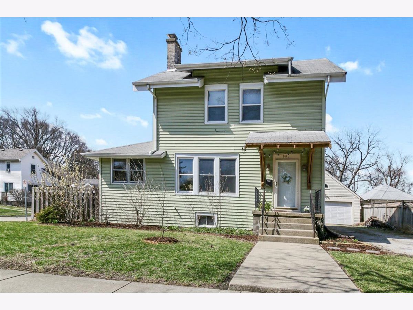
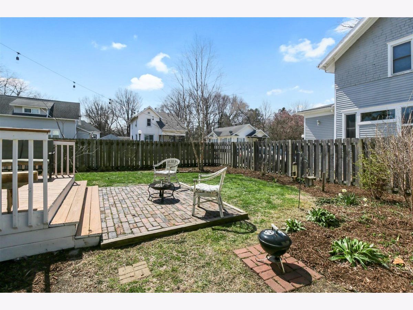
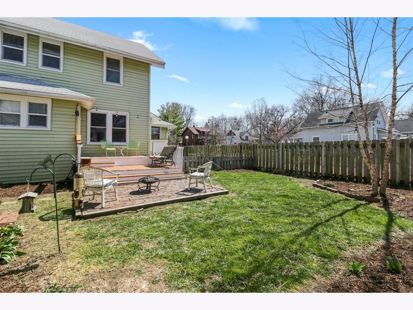
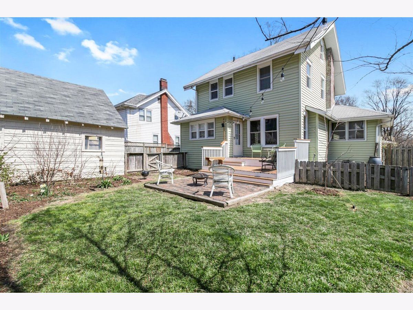
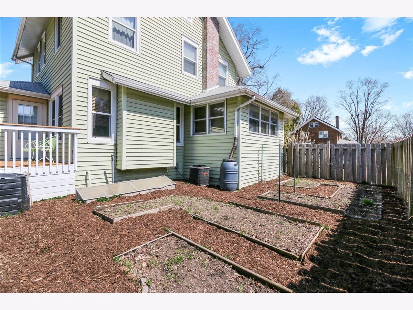
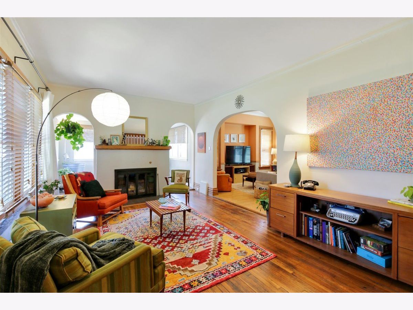
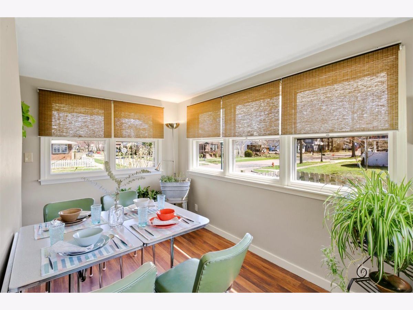
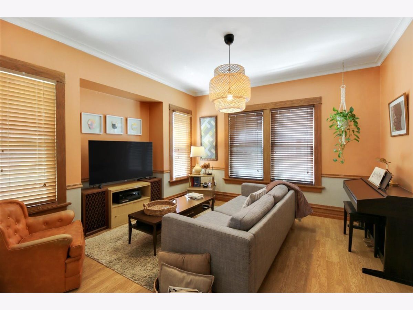
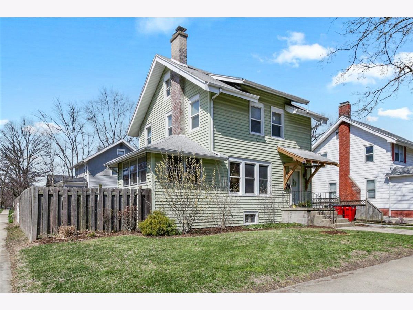
Room Specifics
Total Bedrooms: 3
Bedrooms Above Ground: 3
Bedrooms Below Ground: 0
Dimensions: —
Floor Type: Hardwood
Dimensions: —
Floor Type: Carpet
Full Bathrooms: 2
Bathroom Amenities: —
Bathroom in Basement: 0
Rooms: Heated Sun Room
Basement Description: Unfinished
Other Specifics
| 2 | |
| Other | |
| Gravel | |
| Deck, Patio, Brick Paver Patio | |
| Corner Lot,Fenced Yard | |
| 58X90 | |
| — | |
| None | |
| Skylight(s), Hardwood Floors, Wood Laminate Floors, First Floor Full Bath, Some Carpeting, Some Window Treatmnt, Some Wood Floors, Drapes/Blinds, Separate Dining Room, Some Wall-To-Wall Cp | |
| Range, Microwave, Dishwasher, Refrigerator, Washer, Dryer, Disposal | |
| Not in DB | |
| Park, Sidewalks, Street Lights | |
| — | |
| — | |
| Wood Burning |
Tax History
| Year | Property Taxes |
|---|---|
| 2014 | $2,794 |
| 2018 | $2,855 |
| 2021 | $3,415 |
Contact Agent
Nearby Similar Homes
Nearby Sold Comparables
Contact Agent
Listing Provided By
WALT STEFFEN REALTY


